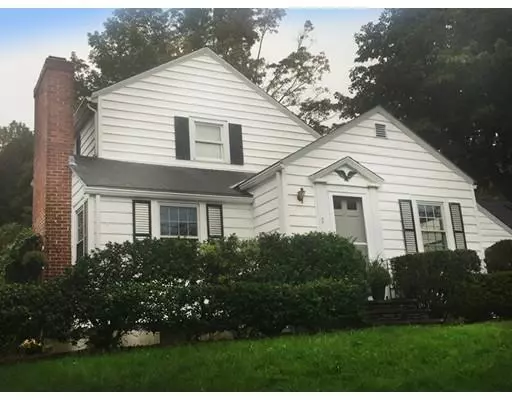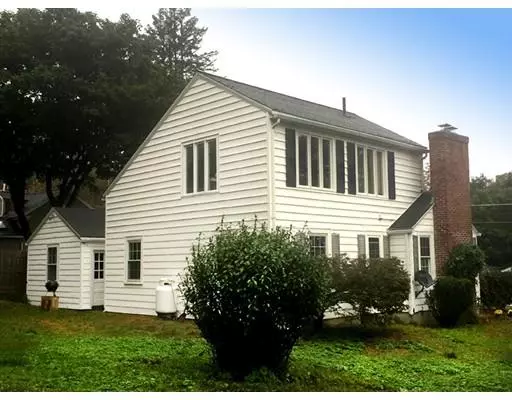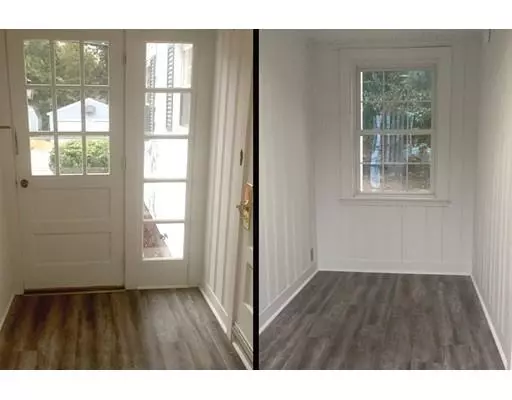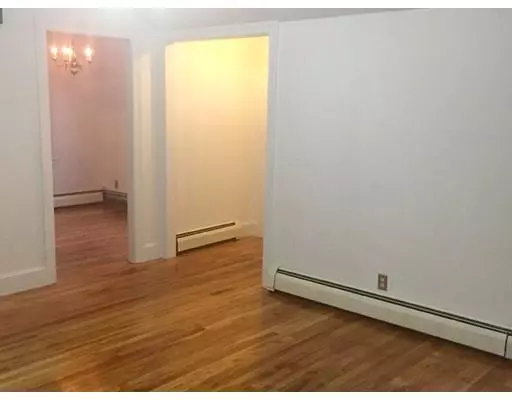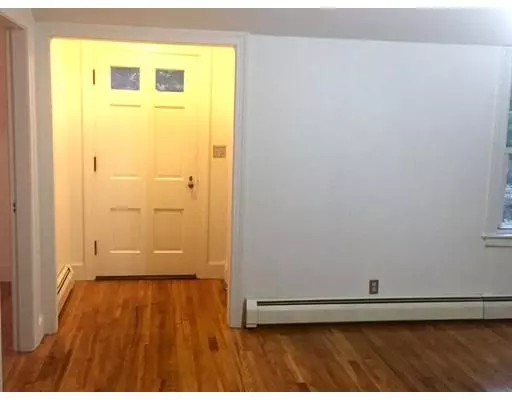$217,600
$212,000
2.6%For more information regarding the value of a property, please contact us for a free consultation.
3 High St Ashburnham, MA 01430
3 Beds
1 Bath
1,398 SqFt
Key Details
Sold Price $217,600
Property Type Single Family Home
Sub Type Single Family Residence
Listing Status Sold
Purchase Type For Sale
Square Footage 1,398 sqft
Price per Sqft $155
MLS Listing ID 72404025
Sold Date 05/10/19
Style Colonial
Bedrooms 3
Full Baths 1
HOA Y/N false
Year Built 1940
Annual Tax Amount $3,564
Tax Year 2018
Lot Size 4,791 Sqft
Acres 0.11
Property Description
Energy efficient vinyl widows throughout. On demand hot water - never run out of hot water! Walking distance to town Center and Cushing Academy. Living room has a vaulted ceiling and a fireplace, great for those cold New England nights. Beautiful hardwood floors just refinished. Updated bath with ceramic tile, and power heater in ceiling fixture. Spacious master bedroom on second floor with walk-in closet and oversized windows. A great house for a family starting out or a nice place to downsize that's within walking distance to the grocery store, restaurants, and shops in Ashburnham Center. Available for immediate occupancy!
Location
State MA
County Worcester
Zoning RA
Direction From Ashburnham Center proceed North on Main Street/Route 12, turn right onto High Street
Rooms
Basement Partial, Crawl Space, Sump Pump, Concrete
Primary Bedroom Level Second
Dining Room Flooring - Hardwood
Kitchen Flooring - Vinyl, Stainless Steel Appliances
Interior
Interior Features Recessed Lighting, Wainscoting, Mud Room, Finish - Sheetrock
Heating Baseboard, Electric Baseboard, Oil, Electric
Cooling None
Flooring Wood, Tile, Vinyl, Carpet, Hardwood, Wood Laminate
Fireplaces Number 1
Fireplaces Type Living Room
Appliance Range, Dishwasher, Microwave, Refrigerator, Freezer, Washer, Dryer, Freezer - Upright, Oil Water Heater, Tank Water Heaterless, Plumbed For Ice Maker, Utility Connections for Gas Range, Utility Connections for Gas Oven, Utility Connections for Gas Dryer
Laundry Electric Dryer Hookup, Washer Hookup, In Basement
Exterior
Exterior Feature Rain Gutters
Garage Spaces 1.0
Community Features Shopping, Tennis Court(s), Park, Walk/Jog Trails, Golf, Medical Facility, Bike Path, Conservation Area, Highway Access, House of Worship, Private School, Public School, T-Station, University, Sidewalks
Utilities Available for Gas Range, for Gas Oven, for Gas Dryer, Washer Hookup, Icemaker Connection
Roof Type Shingle
Total Parking Spaces 2
Garage Yes
Building
Lot Description Cleared, Gentle Sloping
Foundation Concrete Perimeter
Sewer Public Sewer
Water Public
Architectural Style Colonial
Schools
Elementary Schools J R Briggs
Middle Schools Overlook M S
High Schools Oakmont H S
Others
Senior Community false
Acceptable Financing Lender Approval Required
Listing Terms Lender Approval Required
Read Less
Want to know what your home might be worth? Contact us for a FREE valuation!

Our team is ready to help you sell your home for the highest possible price ASAP
Bought with Blood Team • Keller Williams Realty - Merrimack
GET MORE INFORMATION
