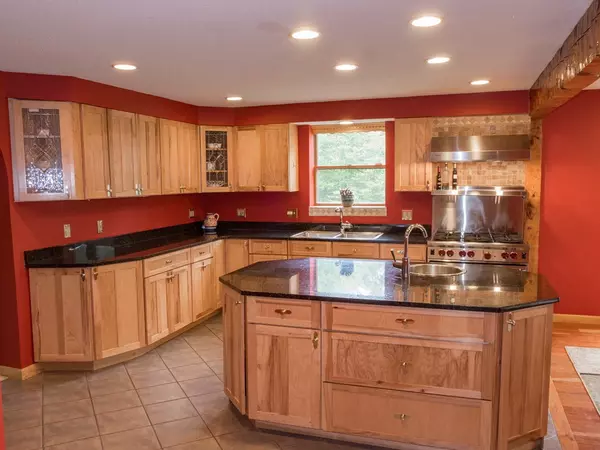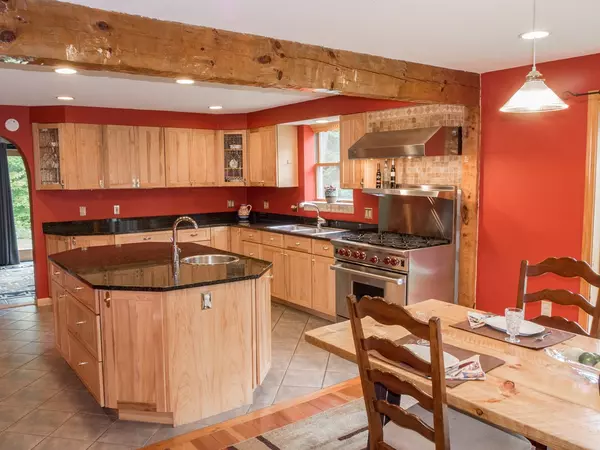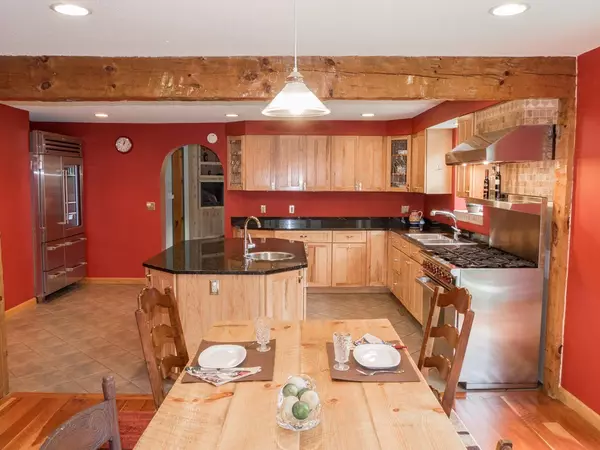$374,900
$374,900
For more information regarding the value of a property, please contact us for a free consultation.
173 Hartland Hollow Rd Granville, MA 01034
3 Beds
2 Baths
2,543 SqFt
Key Details
Sold Price $374,900
Property Type Single Family Home
Sub Type Single Family Residence
Listing Status Sold
Purchase Type For Sale
Square Footage 2,543 sqft
Price per Sqft $147
MLS Listing ID 72404185
Sold Date 11/27/18
Style Cape
Bedrooms 3
Full Baths 2
Year Built 1991
Annual Tax Amount $5,493
Tax Year 2018
Lot Size 4.400 Acres
Acres 4.4
Property Description
Nestled on 4.4 acres of serine quiet and privacy, this 3 bedroom 2 bath Cape Cod Style Home has lots to offer. Gorgeous Gourmet Kitchen boasts granite countertops, stainless steel appliances including a 48" subzero refrigerator & Prof. Wolf stove and hood system with convection feature and breakfast bar with wet bar sink and tons of storage. The open floor plan home offers dining room, family room with stone fireplace & den with pellet stove for those cool New England nights, 1st floor bedroom, bath has a jacuzzi tub & separate tiled walk in shower. As you venture upstairs you will find 2 more bedrooms including the master bedroom w/ master bath where you will fall in love with the Aero steam shower that has extra jets, lights and stereo. If that's not enough this property offers garage space for even the biggest car enthusiast with a total of 5 heated garage spaces and huge outdoor pavilion with bar for entertaining or could double as 3 more carport spaces. The Options are endless
Location
State MA
County Hampden
Zoning Res
Direction off Rte 57
Rooms
Basement Full
Interior
Heating Forced Air, Baseboard, Oil
Cooling Central Air, Wall Unit(s)
Flooring Wood, Tile, Hardwood
Fireplaces Number 2
Appliance Range, Dishwasher, Refrigerator, Washer, Dryer, Oil Water Heater, Utility Connections for Gas Range
Exterior
Exterior Feature Storage
Garage Spaces 10.0
Utilities Available for Gas Range
View Y/N Yes
View Scenic View(s)
Roof Type Shingle
Total Parking Spaces 10
Garage Yes
Building
Lot Description Wooded, Gentle Sloping
Foundation Concrete Perimeter
Sewer Private Sewer
Water Private
Architectural Style Cape
Read Less
Want to know what your home might be worth? Contact us for a FREE valuation!

Our team is ready to help you sell your home for the highest possible price ASAP
Bought with Harmany Homes Team • Real Living Realty Professionals, LLC
GET MORE INFORMATION




