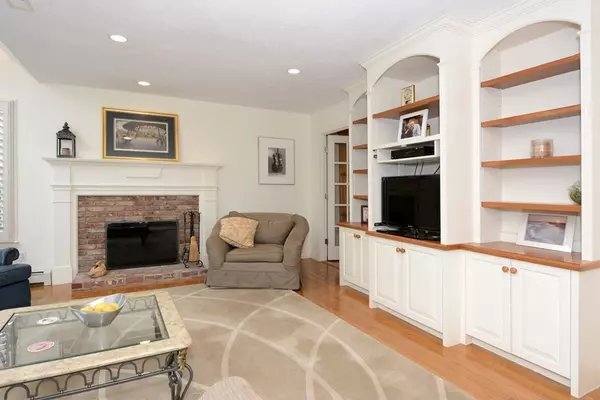$710,000
$725,000
2.1%For more information regarding the value of a property, please contact us for a free consultation.
6 Birch Brush Rd Shrewsbury, MA 01545
4 Beds
2.5 Baths
3,050 SqFt
Key Details
Sold Price $710,000
Property Type Single Family Home
Sub Type Single Family Residence
Listing Status Sold
Purchase Type For Sale
Square Footage 3,050 sqft
Price per Sqft $232
MLS Listing ID 72404395
Sold Date 12/14/18
Style Colonial
Bedrooms 4
Full Baths 2
Half Baths 1
HOA Y/N false
Year Built 1998
Annual Tax Amount $8,366
Tax Year 2018
Lot Size 0.460 Acres
Acres 0.46
Property Description
Incredible Opportunity to have an upgraded home built w/pride by Abu Construction in one of the North side's most desirable neighborhoods*All the sought-after features you've been waiting for*Foyer w/deluxe turned stairs*Impressive moldings*Striking peninsula Kitchen w/upscale cook top & upscale stainless appl - warm, rich toned wood cabs & gleaming granite - open to sizable vaulted & skylit eating area & large Family Room w/hardwood floors, atrium area w/skylights & stunning custom built-ins & brick fireplace*Formal 1st floor Office w/gorgeous windows*Large tiled mudroom*Second floor w/Romantic Mstr Suite offers a gorgeous bath w/large soaking tub & shower plus generous walk-in closet*Hall bath w/large double vanity*Full size laundry room w/counters*Incredible natural, perennial-filled landscape plan w/flatter rear play yard w/feeling of expansiveness from its height*Commuter location w/great access to town center*Many upgrades include: roof, a/c, gar drs & openers, appliances, etc.
Location
State MA
County Worcester
Zoning RES A
Direction Town center to Rt 140 north, bear R onto Prospect St, L onto Birch Brush
Rooms
Family Room Skylight, Cathedral Ceiling(s), Closet/Cabinets - Custom Built, Flooring - Hardwood, Recessed Lighting
Basement Full, Interior Entry, Bulkhead, Concrete
Primary Bedroom Level Second
Dining Room Flooring - Hardwood, Wainscoting
Kitchen Skylight, Cathedral Ceiling(s), Flooring - Stone/Ceramic Tile, Dining Area, Pantry, Countertops - Stone/Granite/Solid, Recessed Lighting, Stainless Steel Appliances, Peninsula
Interior
Interior Features Closet, Office, Foyer, Central Vacuum
Heating Baseboard, Natural Gas
Cooling Central Air, ENERGY STAR Qualified Equipment
Flooring Tile, Carpet, Hardwood, Flooring - Hardwood
Fireplaces Number 1
Fireplaces Type Family Room
Appliance Oven, Dishwasher, Microwave, Countertop Range, Range Hood, Gas Water Heater, Tank Water Heater, Plumbed For Ice Maker, Utility Connections for Gas Range, Utility Connections for Electric Oven, Utility Connections for Gas Dryer, Utility Connections for Electric Dryer
Laundry Closet/Cabinets - Custom Built, Flooring - Stone/Ceramic Tile, Second Floor, Washer Hookup
Exterior
Exterior Feature Professional Landscaping, Garden
Garage Spaces 2.0
Community Features Sidewalks
Utilities Available for Gas Range, for Electric Oven, for Gas Dryer, for Electric Dryer, Washer Hookup, Icemaker Connection
Roof Type Shingle, Metal Roofing (Recycled)
Total Parking Spaces 4
Garage Yes
Building
Lot Description Wooded, Easements, Gentle Sloping, Level
Foundation Concrete Perimeter
Sewer Public Sewer
Water Public
Architectural Style Colonial
Schools
Elementary Schools Spring Street
Middle Schools Shrewsbury Mid
High Schools Shrewsbury High
Others
Senior Community false
Read Less
Want to know what your home might be worth? Contact us for a FREE valuation!

Our team is ready to help you sell your home for the highest possible price ASAP
Bought with Landry & Co. Realty Group • RE/MAX Destiny
GET MORE INFORMATION




