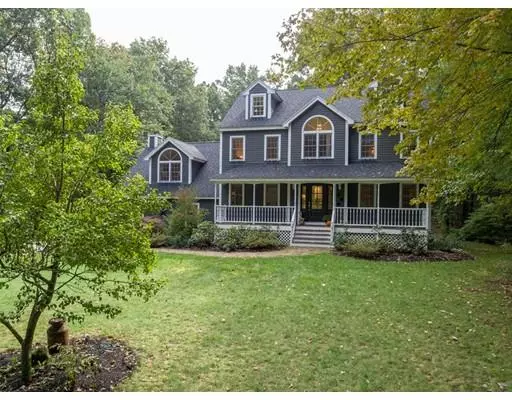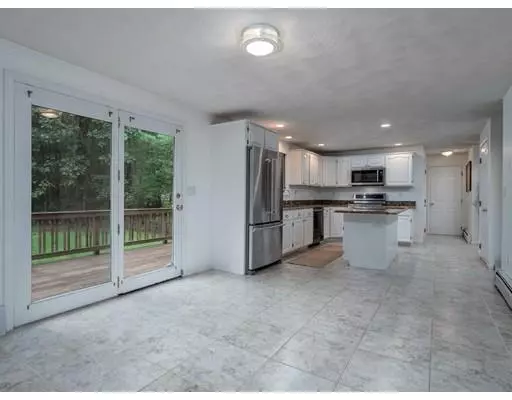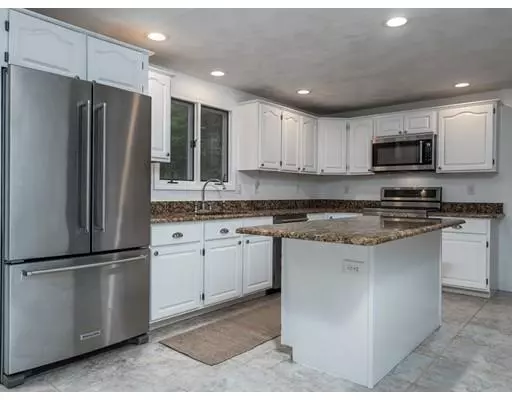$568,500
$579,900
2.0%For more information regarding the value of a property, please contact us for a free consultation.
8 Upton Street Dunstable, MA 01827
4 Beds
2.5 Baths
2,862 SqFt
Key Details
Sold Price $568,500
Property Type Single Family Home
Sub Type Single Family Residence
Listing Status Sold
Purchase Type For Sale
Square Footage 2,862 sqft
Price per Sqft $198
Subdivision Deer Vale Run Estates
MLS Listing ID 72405244
Sold Date 04/19/19
Style Colonial
Bedrooms 4
Full Baths 2
Half Baths 1
HOA Y/N false
Year Built 1994
Annual Tax Amount $7,925
Tax Year 2018
Lot Size 2.750 Acres
Acres 2.75
Property Description
Wonderfully Maintained Dunstable Colonial with Farmers Porch on Cul-De-Sac in Deer Vale Run Estates, This home is situated down a winding paved drive and is situated on 2.75 beautiful acres, As you enter through the custom new front door you can feel the warmth of this Awesome home!, The spacious Eat-In kitchen features granite countertops, a center island with sitting overhang and new stainless steel appliances, Large Family room with cathedral ceiling, hardwood flooring and wood burning fireplace that leads to the Sun Drenched three season porch with electric heater, Entertaining size deck off the sun room and kitchen thad overlooks the lush level lawn and back yard, a formal dining room and living room both boast beautiful hardwood floors, half bath with laundry includes new Maytag frontload washer and dryer, The Master bedroom has a walk in closet with california closet shelving, full bath and hardwood floors, two addl bedrooms and a walk up 4th. bedroom/office is huge! Call Today!
Location
State MA
County Middlesex
Zoning RA
Direction Groton Street or Pleasant Street to School Street to Upton Street (a cul-de-sac)
Rooms
Family Room Cathedral Ceiling(s), Ceiling Fan(s), Flooring - Hardwood, Cable Hookup
Basement Full, Interior Entry, Garage Access, Sump Pump, Radon Remediation System, Concrete, Unfinished
Primary Bedroom Level Second
Dining Room Flooring - Hardwood
Kitchen Flooring - Stone/Ceramic Tile, Dining Area, Countertops - Stone/Granite/Solid, Kitchen Island, Deck - Exterior
Interior
Interior Features Cathedral Ceiling(s), Ceiling Fan(s), Sun Room
Heating Baseboard, Natural Gas
Cooling Window Unit(s), 3 or More
Flooring Tile, Carpet, Hardwood, Flooring - Stone/Ceramic Tile
Fireplaces Number 1
Fireplaces Type Family Room
Appliance Microwave, ENERGY STAR Qualified Refrigerator, ENERGY STAR Qualified Dryer, ENERGY STAR Qualified Dishwasher, ENERGY STAR Qualified Washer, Range - ENERGY STAR, Gas Water Heater, Tank Water Heater, Plumbed For Ice Maker, Utility Connections for Gas Range, Utility Connections for Gas Oven, Utility Connections for Gas Dryer
Laundry Bathroom - Half, Gas Dryer Hookup, Washer Hookup, First Floor
Exterior
Garage Spaces 2.0
Community Features Tennis Court(s), Park, Walk/Jog Trails, Stable(s), Bike Path, Conservation Area, Private School, Public School
Utilities Available for Gas Range, for Gas Oven, for Gas Dryer, Washer Hookup, Icemaker Connection
Roof Type Shingle
Total Parking Spaces 6
Garage Yes
Building
Lot Description Cul-De-Sac, Wooded
Foundation Concrete Perimeter
Sewer Private Sewer
Water Private
Architectural Style Colonial
Schools
Elementary Schools Swallow Union
Middle Schools Gdrms
High Schools Gdrhs
Read Less
Want to know what your home might be worth? Contact us for a FREE valuation!

Our team is ready to help you sell your home for the highest possible price ASAP
Bought with Laura McCourt • Berkshire Hathaway HomeServices N.E. Prime Properties
GET MORE INFORMATION




