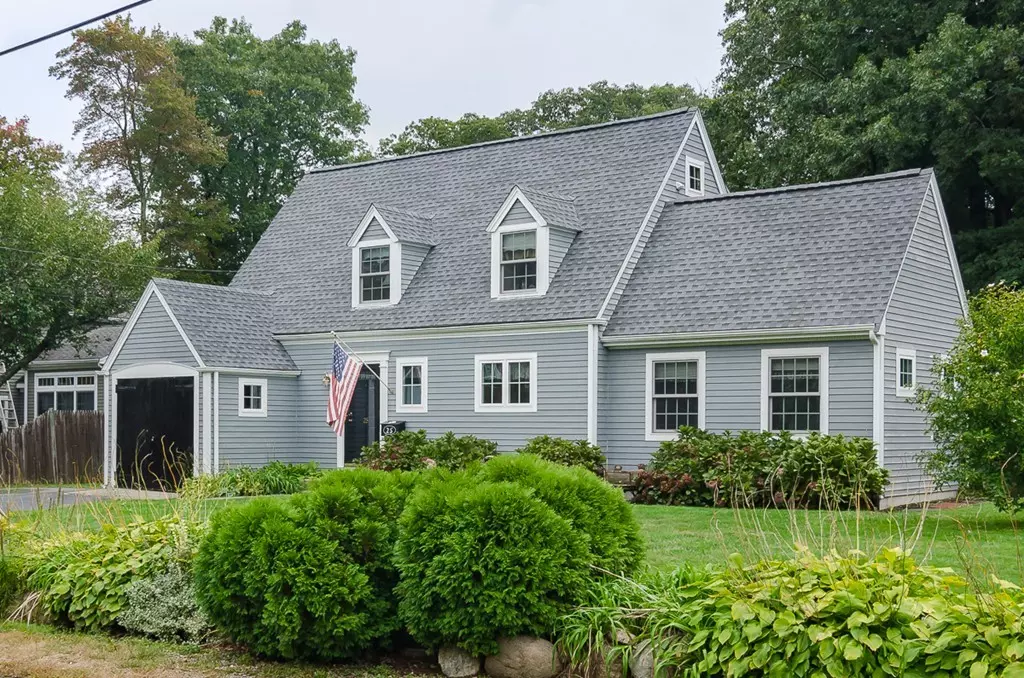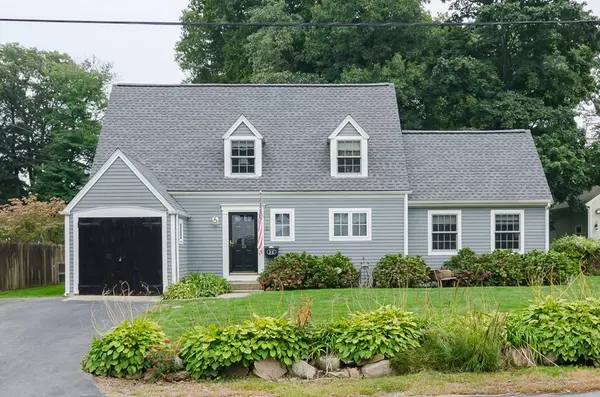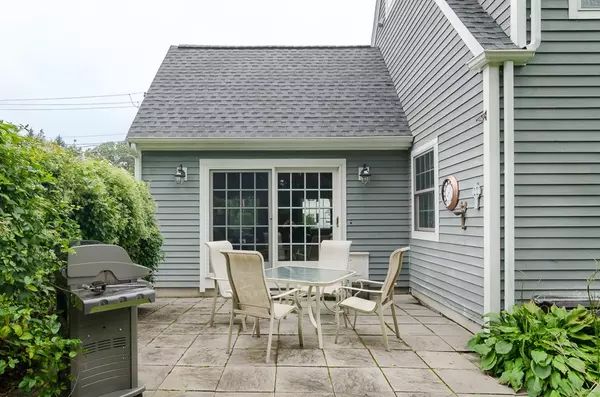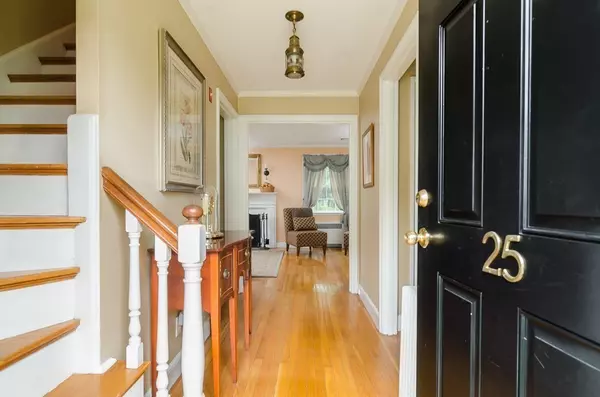$589,000
$579,000
1.7%For more information regarding the value of a property, please contact us for a free consultation.
25 Brewster Ave Braintree, MA 02184
3 Beds
1.5 Baths
1,652 SqFt
Key Details
Sold Price $589,000
Property Type Single Family Home
Sub Type Single Family Residence
Listing Status Sold
Purchase Type For Sale
Square Footage 1,652 sqft
Price per Sqft $356
Subdivision Braintree Highlands
MLS Listing ID 72405563
Sold Date 12/03/18
Style Cape
Bedrooms 3
Full Baths 1
Half Baths 1
HOA Y/N false
Year Built 1936
Annual Tax Amount $4,585
Tax Year 2018
Lot Size 0.410 Acres
Acres 0.41
Property Description
Picture perfect 3 BED/1.5 BATH expanded Cape on one of Braintree Highlands' most desirable streets WITH a double lot just under 18k sq.ft.,a RARE find in town.This home combines the old world charm that a classic cape style offers including cozy fireplace,built-in hutches/book shelves in formal dining /living rooms, together with, the allure of current styles including a modern chef's kitchen that opens to the family room with cathedral ceiling & recessed lighting.The property underwent a major renovation in 2005/06 INCLUDING: family room addition, custom kitchen, & renovated bathrooms, first floor laundry(bedroom converted to laundry) and NEW: siding, trim, gutters, windows, central air conditioning( installed), blown-in insulation to attic/walls, updated electrical, AND NEW OIL BOILER! (Gas on street).Also, NEW ROOF in 2016.The home is a beauty as it is. YET, the real charm is in the possibility for further expansion due to the rare double/large lot. Showings begin at Open House!
Location
State MA
County Norfolk
Zoning B
Direction Route 37, left onto Brewster...welcome home.
Rooms
Family Room Cathedral Ceiling(s), Flooring - Hardwood, Open Floorplan, Recessed Lighting, Slider
Primary Bedroom Level Second
Dining Room Flooring - Hardwood, Open Floorplan, Recessed Lighting
Kitchen Flooring - Hardwood, Countertops - Upgraded, Kitchen Island, Open Floorplan, Recessed Lighting, Remodeled, Stainless Steel Appliances
Interior
Heating Steam, Oil
Cooling Central Air
Flooring Wood, Vinyl
Fireplaces Number 1
Fireplaces Type Living Room
Appliance Range, Dishwasher, Utility Connections for Electric Range
Laundry Flooring - Hardwood, Main Level, Cabinets - Upgraded, Electric Dryer Hookup, Remodeled, First Floor
Exterior
Exterior Feature Rain Gutters
Community Features Public Transportation, Shopping, Park, Walk/Jog Trails, Golf, Medical Facility, Conservation Area, House of Worship, Private School, Public School, T-Station
Utilities Available for Electric Range
Roof Type Shingle
Total Parking Spaces 3
Garage No
Building
Foundation Concrete Perimeter
Sewer Public Sewer
Water Public
Architectural Style Cape
Schools
Elementary Schools Highlands
Middle Schools South Middle
High Schools Bhs
Others
Senior Community false
Acceptable Financing Contract
Listing Terms Contract
Read Less
Want to know what your home might be worth? Contact us for a FREE valuation!

Our team is ready to help you sell your home for the highest possible price ASAP
Bought with Melissa Ryberg • Power Play Properties
GET MORE INFORMATION




