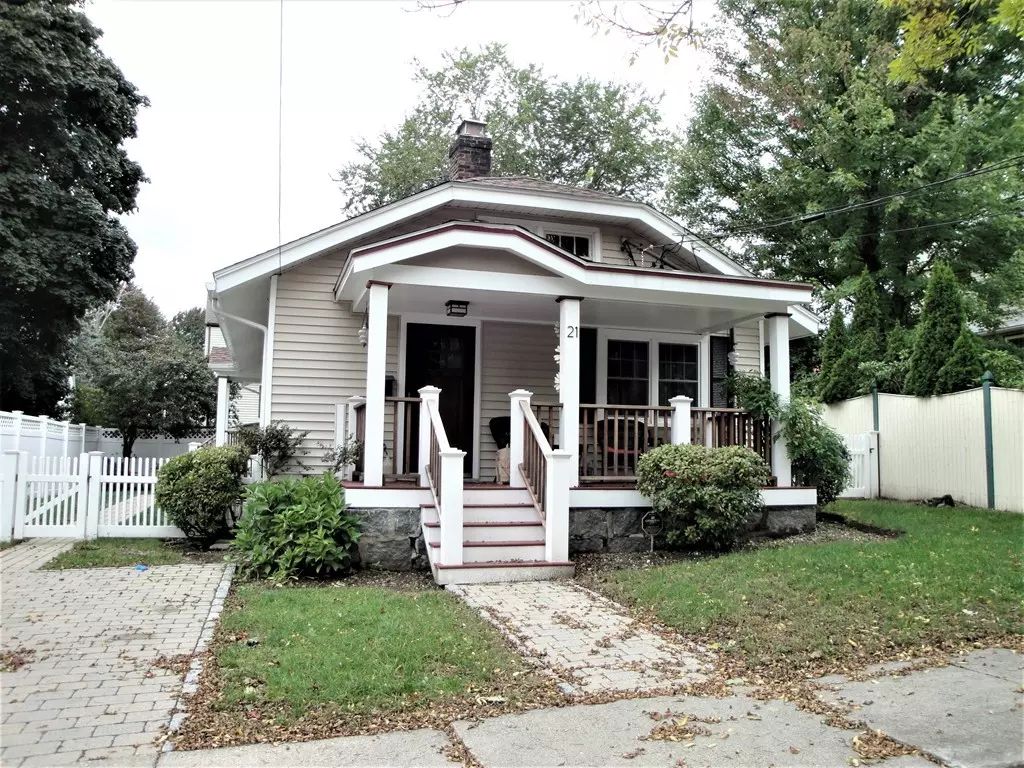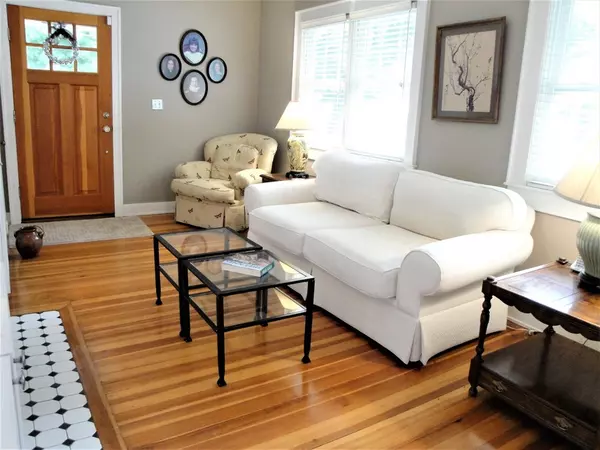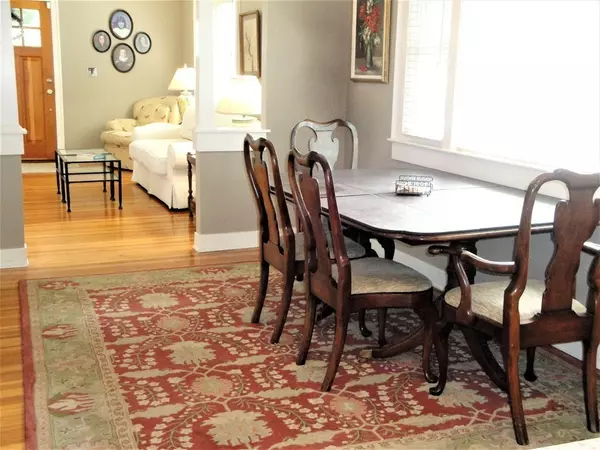$708,500
$699,900
1.2%For more information regarding the value of a property, please contact us for a free consultation.
21 Boylston Road - Side St Newton, MA 02461
3 Beds
2 Baths
1,590 SqFt
Key Details
Sold Price $708,500
Property Type Single Family Home
Sub Type Single Family Residence
Listing Status Sold
Purchase Type For Sale
Square Footage 1,590 sqft
Price per Sqft $445
Subdivision Newton Highlands
MLS Listing ID 72406540
Sold Date 11/20/18
Style Bungalow, Craftsman
Bedrooms 3
Full Baths 2
Year Built 1940
Annual Tax Amount $7,089
Tax Year 2018
Lot Size 3,920 Sqft
Acres 0.09
Property Description
Wonderful craftsman bungalow on SIDE STREET! This beautiful home has had numerous updates over the several years. Roof, windows, kitchen, baths, lower level egress, basement waterproofing and the list goes on. Enter the front door and you see an open space living concept with tall ceilngs (8.5 feet), hardwood floors, lots of windows and light, built-ins, and updated baths. Gorgeous cook's kitchen with lots of counter space, granite countertops, stainless appliances (including gas Viking range),newer Bosch dishwasher, great cabinet space and hood that vents out. Recessed lights, central air and fenced yard all add to the appeal of this charming home lovingly maintained. Cedar closet in basement along with bedroom, full bath and large laundry room. Close to major routes, shopping and public transportation. Just move in and enjoy!!
Location
State MA
County Middlesex
Zoning MR2
Direction Route 9 west to Boylston Road or Centre St to Boylston Road
Rooms
Basement Full, Partially Finished
Primary Bedroom Level First
Dining Room Flooring - Hardwood
Kitchen Flooring - Hardwood, Countertops - Stone/Granite/Solid, Recessed Lighting, Remodeled, Stainless Steel Appliances
Interior
Heating Baseboard, Electric Baseboard, Natural Gas
Cooling Central Air
Flooring Tile, Vinyl, Hardwood
Fireplaces Number 1
Fireplaces Type Living Room
Appliance Range, Dishwasher, Disposal, Refrigerator, Washer, Dryer, Utility Connections for Gas Range
Laundry In Basement
Exterior
Exterior Feature Rain Gutters, Sprinkler System
Fence Fenced/Enclosed
Community Features Public Transportation, Shopping, Highway Access
Utilities Available for Gas Range
Roof Type Shingle
Total Parking Spaces 2
Garage No
Building
Lot Description Level
Foundation Stone
Sewer Public Sewer
Water Public
Architectural Style Bungalow, Craftsman
Others
Acceptable Financing Contract
Listing Terms Contract
Read Less
Want to know what your home might be worth? Contact us for a FREE valuation!

Our team is ready to help you sell your home for the highest possible price ASAP
Bought with Marjory Gundersheim • Keller Williams Realty
GET MORE INFORMATION




