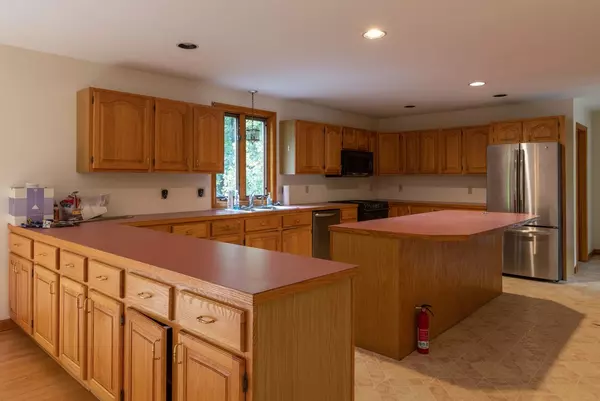$269,000
$269,000
For more information regarding the value of a property, please contact us for a free consultation.
91 Hidden Ledge Drive Conway, MA 01341
3 Beds
3.5 Baths
2,667 SqFt
Key Details
Sold Price $269,000
Property Type Single Family Home
Sub Type Single Family Residence
Listing Status Sold
Purchase Type For Sale
Square Footage 2,667 sqft
Price per Sqft $100
MLS Listing ID 72406856
Sold Date 12/20/18
Style Cape
Bedrooms 3
Full Baths 3
Half Baths 1
HOA Y/N true
Year Built 1988
Annual Tax Amount $7,099
Tax Year 2018
Lot Size 7.120 Acres
Acres 7.12
Property Description
Large home in a quiet, private area. The first floor has an expansive kitchen, living room, dining area that opens up to a deck that is the width of the home. There is a family room with a wood stove, along with a good sized room for a first floor bedroom; if needed. All with wood floors. And of course a half bath for the guests! The second floor has 3 bedrooms, one of which is a Master with a master bath and two closets. Another full bathroom completes the upper area and can be accessed from the two bedrooms. A three car heated garage, with its own 100 Amp service, leading up to what has been used as a music studio. This area also has a 3/4 bath and a little kitchenette area. Roof 2014. The home needs some work and some updating, but this is well worth the investment. The price of the home reflects the amount of work needed. Includes two parcels 411.87.1 & 87.2. Map of land is attached to MLS listing. Lots 1 and 2.
Location
State MA
County Franklin
Zoning R Res Ag
Direction Route 116, to Mathews Rd. to Hidden Ledge. There is no street sign at Hidden Ledge. Use GPS
Rooms
Family Room Wood / Coal / Pellet Stove, Flooring - Wood
Basement Full, Interior Entry, Concrete
Primary Bedroom Level Second
Dining Room Flooring - Wood
Kitchen Exterior Access, Open Floorplan
Interior
Interior Features Bathroom - 3/4, 3/4 Bath, Central Vacuum
Heating Baseboard, Electric Baseboard, Oil
Cooling None
Flooring Wood, Tile, Carpet
Fireplaces Number 1
Appliance Range, Dishwasher, Disposal, Refrigerator, Washer, Dryer, Tank Water Heater, Utility Connections for Electric Range, Utility Connections for Electric Oven, Utility Connections for Electric Dryer
Laundry In Basement
Exterior
Exterior Feature Rain Gutters
Garage Spaces 3.0
Utilities Available for Electric Range, for Electric Oven, for Electric Dryer
Roof Type Shingle
Total Parking Spaces 4
Garage Yes
Building
Lot Description Wooded, Additional Land Avail., Level, Sloped
Foundation Concrete Perimeter
Sewer Private Sewer
Water Private
Architectural Style Cape
Schools
Elementary Schools Conway Grammar
Middle Schools Frontier Reg.
High Schools Frontier Reg.
Read Less
Want to know what your home might be worth? Contact us for a FREE valuation!

Our team is ready to help you sell your home for the highest possible price ASAP
Bought with Andrew DiRuzza • Jones Group REALTORS®
GET MORE INFORMATION




