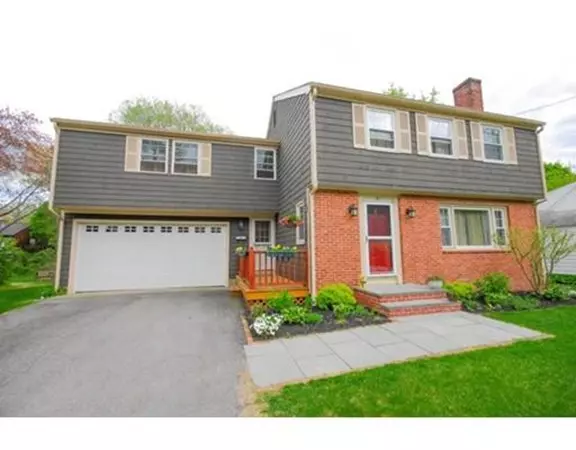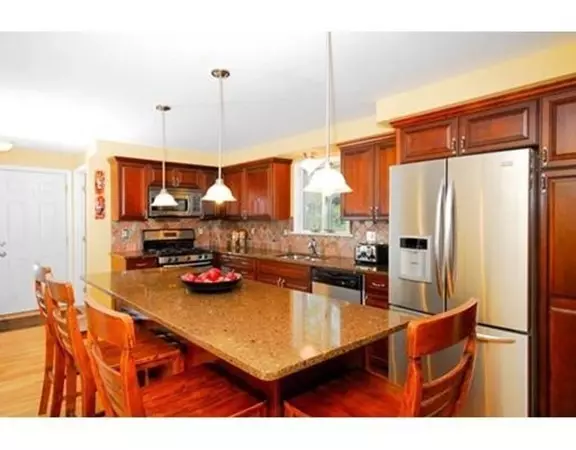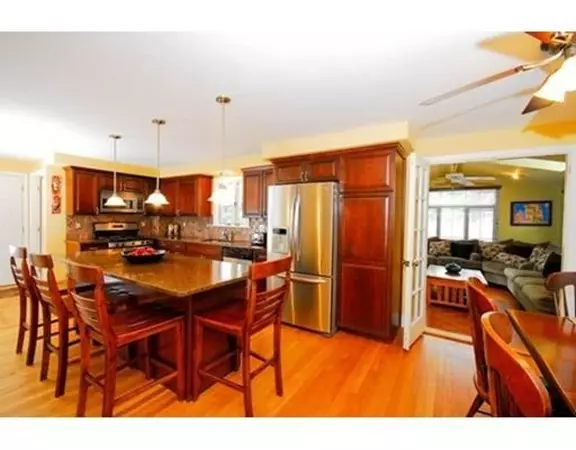$489,900
$489,900
For more information regarding the value of a property, please contact us for a free consultation.
9 Paquin Rd Barrington, RI 02806
4 Beds
2.5 Baths
2,089 SqFt
Key Details
Sold Price $489,900
Property Type Single Family Home
Sub Type Single Family Residence
Listing Status Sold
Purchase Type For Sale
Square Footage 2,089 sqft
Price per Sqft $234
Subdivision Hampden Meadows
MLS Listing ID 72407369
Sold Date 12/14/18
Style Colonial
Bedrooms 4
Full Baths 2
Half Baths 1
Year Built 1953
Annual Tax Amount $7,352
Tax Year 2018
Lot Size 8,276 Sqft
Acres 0.19
Property Description
Pristine 4 Bed, 2.5 Bath Colonial Featuring Gorgeous Kitchen with Silestone Countertops, Large Center Island with Seating, Tile Backsplash and Stainless Steel Appliances! Desirable Open Layout, Hardwood Floors Throughout, Sun-Filled Family Room with Vaulted Ceilings, Skylights and Slider leading to 30ft. Rear Deck Perfect for Entertaining! Luxurious Master Suite with Spa-like Bathroom, Jacuzzi Tub & Separate Shower and 2 Walk-In Closets! Nicely Finished Basement Featuring Additional Family/Playroom and Laundry Room, Spacious Yard with Patio, Fire Pit, Shed and 2 Car Garage!
Location
State RI
County Bristol
Zoning R25
Direction County Rd to Massasoit Ave. to Paquin Road
Rooms
Family Room Cathedral Ceiling(s), Ceiling Fan(s), Flooring - Wood, Cable Hookup, Open Floorplan, Recessed Lighting, Slider
Basement Full, Finished, Interior Entry
Primary Bedroom Level Second
Dining Room Ceiling Fan(s), Flooring - Hardwood, Open Floorplan
Kitchen Flooring - Hardwood, Countertops - Stone/Granite/Solid, Kitchen Island, Cabinets - Upgraded, Exterior Access, Open Floorplan, Remodeled, Stainless Steel Appliances
Interior
Interior Features Closet, Cable Hookup, Recessed Lighting, Game Room
Heating Baseboard, Natural Gas
Cooling None
Flooring Tile, Hardwood, Wood Laminate, Flooring - Laminate
Fireplaces Number 1
Fireplaces Type Living Room
Appliance Range, Dishwasher, Disposal, Microwave, Refrigerator, Gas Water Heater, Tank Water Heater, Plumbed For Ice Maker, Utility Connections for Gas Range, Utility Connections for Electric Dryer
Laundry Flooring - Vinyl, In Basement, Washer Hookup
Exterior
Exterior Feature Rain Gutters
Garage Spaces 2.0
Community Features Public Transportation, Shopping, Tennis Court(s), Park, Golf, Medical Facility, Bike Path, Highway Access, House of Worship, Marina, Private School, Public School
Utilities Available for Gas Range, for Electric Dryer, Washer Hookup, Icemaker Connection
Waterfront Description Beach Front, Bay, Unknown To Beach
Roof Type Shingle
Total Parking Spaces 4
Garage Yes
Building
Foundation Concrete Perimeter
Sewer Public Sewer
Water Public
Architectural Style Colonial
Schools
Elementary Schools Sowams
Middle Schools Barrington Mid
High Schools Barrington High
Others
Acceptable Financing Contract
Listing Terms Contract
Read Less
Want to know what your home might be worth? Contact us for a FREE valuation!

Our team is ready to help you sell your home for the highest possible price ASAP
Bought with Nancy Tobias • Residential Properties Ltd
GET MORE INFORMATION




