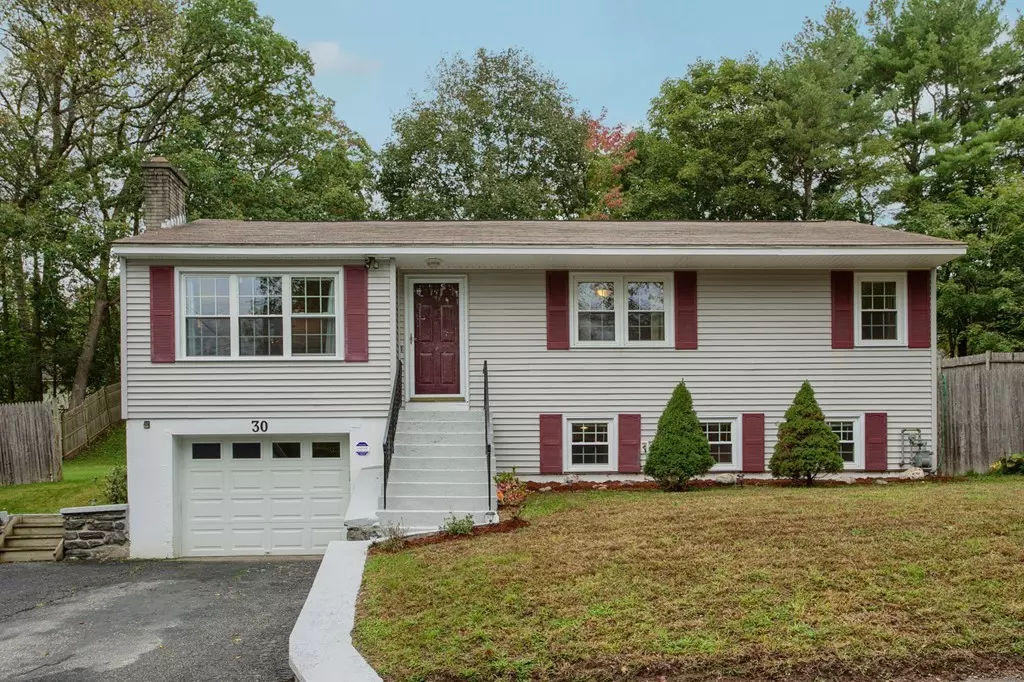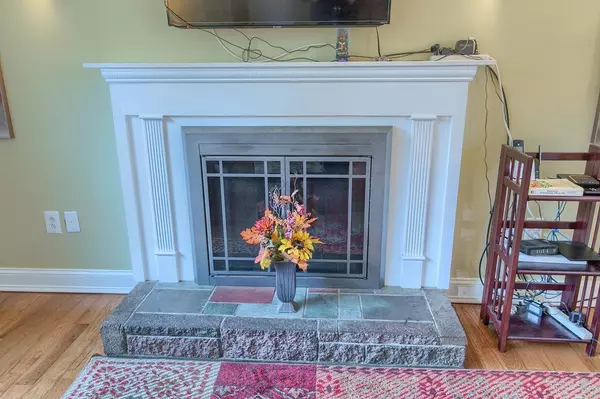$372,500
$375,000
0.7%For more information regarding the value of a property, please contact us for a free consultation.
30 Tanager Dr Shrewsbury, MA 01545
3 Beds
2 Baths
1,860 SqFt
Key Details
Sold Price $372,500
Property Type Single Family Home
Sub Type Single Family Residence
Listing Status Sold
Purchase Type For Sale
Square Footage 1,860 sqft
Price per Sqft $200
MLS Listing ID 72408061
Sold Date 12/07/18
Style Ranch
Bedrooms 3
Full Baths 2
HOA Y/N false
Year Built 1963
Annual Tax Amount $3,689
Tax Year 2018
Lot Size 0.290 Acres
Acres 0.29
Property Description
Prepare to be WOWED by this bright and airy 3 bedroom, 2 bath raised ranch in a beautiful Shrewsbury neighborhood. Open floor plan is perfect for entertaining and living. Eat-in kitchen with granite counters, large center island and plenty of storage. Spacious living room with gleaming hardwoods, fireplace and oodles of natural light. Breezy sun room with access to over-sized back deck. 3 generously sized bedrooms, with brand new carpeting and main bath with granite complete the main level of this home. Finished lower level boasts an additional ~ 700 sq ft with family room, laundry room, full bath and garage access. Lovely, fenced-in lot with enormous deck and storage shed. Situated in a quiet neighborhood with easy access to Rte 9, shopping and activities. Schedule a showing in ShowingTime today!
Location
State MA
County Worcester
Zoning RES B-
Direction Rte 9 to Oak St to Tanager Dr
Rooms
Family Room Flooring - Wall to Wall Carpet, Recessed Lighting
Basement Finished, Interior Entry, Garage Access, Radon Remediation System
Primary Bedroom Level First
Kitchen Flooring - Stone/Ceramic Tile, Dining Area, Pantry, Countertops - Stone/Granite/Solid, Kitchen Island, Cabinets - Upgraded
Interior
Interior Features Slider, Sun Room
Heating Baseboard, Natural Gas
Cooling Wall Unit(s)
Flooring Tile, Carpet, Hardwood, Flooring - Stone/Ceramic Tile
Fireplaces Number 1
Fireplaces Type Living Room
Appliance Range, Dishwasher, Microwave, Refrigerator, Range Hood, Utility Connections for Gas Range, Utility Connections for Gas Dryer
Laundry Laundry Closet, Flooring - Stone/Ceramic Tile, Gas Dryer Hookup, Washer Hookup, In Basement
Exterior
Exterior Feature Storage
Garage Spaces 1.0
Fence Fenced/Enclosed, Fenced
Community Features Public Transportation, Shopping, Medical Facility, House of Worship, Private School, Public School, University
Utilities Available for Gas Range, for Gas Dryer, Washer Hookup
Roof Type Shingle
Total Parking Spaces 4
Garage Yes
Building
Lot Description Sloped
Foundation Concrete Perimeter
Sewer Public Sewer
Water Public
Architectural Style Ranch
Schools
Elementary Schools Coolidge
Middle Schools Oak & Sherwood
High Schools Shrewsbury
Others
Senior Community false
Acceptable Financing Contract
Listing Terms Contract
Read Less
Want to know what your home might be worth? Contact us for a FREE valuation!

Our team is ready to help you sell your home for the highest possible price ASAP
Bought with Joseph Cali • Cali Realty Group, Inc.
GET MORE INFORMATION




