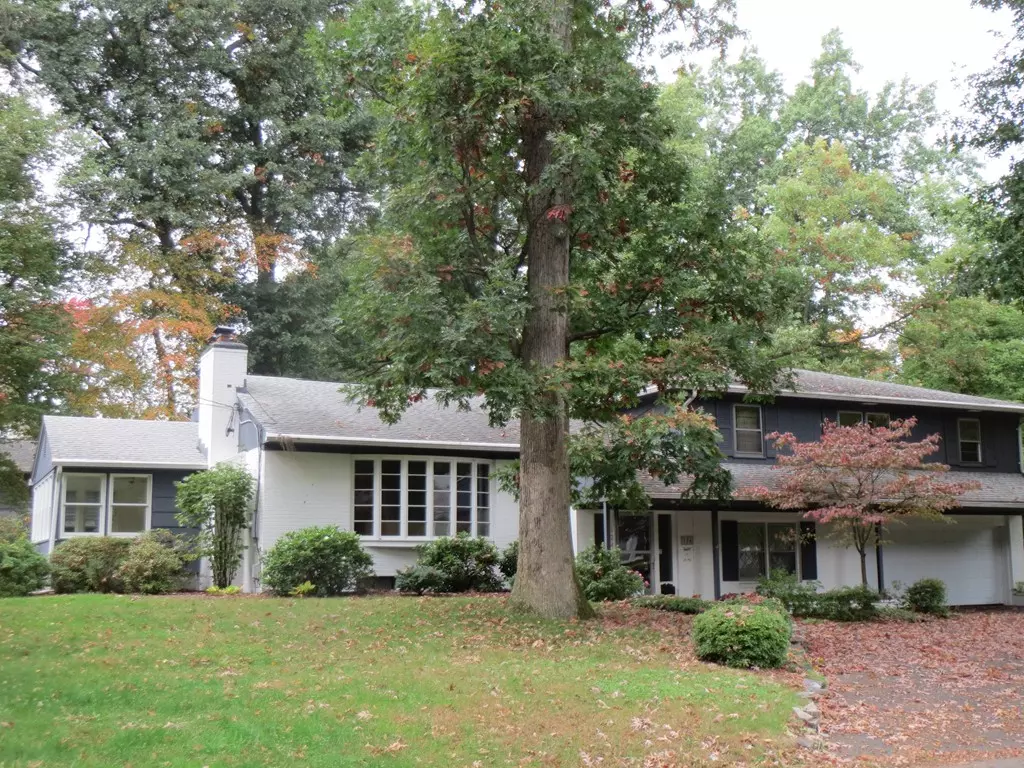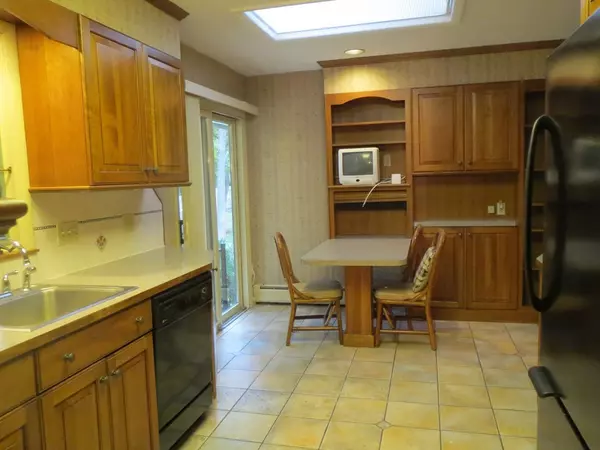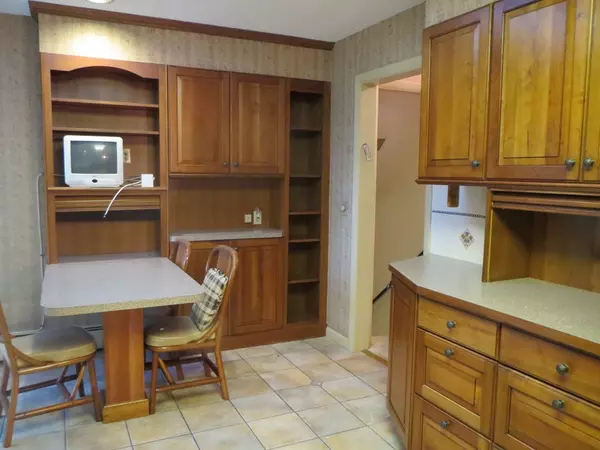$300,000
$299,900
For more information regarding the value of a property, please contact us for a free consultation.
124 Lynnwood Dr Longmeadow, MA 01106
4 Beds
2.5 Baths
1,972 SqFt
Key Details
Sold Price $300,000
Property Type Single Family Home
Sub Type Single Family Residence
Listing Status Sold
Purchase Type For Sale
Square Footage 1,972 sqft
Price per Sqft $152
MLS Listing ID 72409758
Sold Date 11/26/18
Bedrooms 4
Full Baths 2
Half Baths 1
HOA Y/N false
Year Built 1960
Annual Tax Amount $7,256
Tax Year 2018
Lot Size 0.290 Acres
Acres 0.29
Property Description
Opportunity for savvy buyer to do some updating and have instant equity! Spacious split-level home in Blueberry School District in center of town. All four bedrooms and hallway on upper level have carpet over hardwood floors. Cathedral ceiling in living/dining room, with recessed lights, bay window, and fireplace. Kitchen was nicely updated in the past with Brookhaven solid cherry cabinets, ceramic tile floor, tile back splash, and skylight. Custom built ins and table. Lower level family room has a half bath and full laundry room nearby. Master bedroom is spacious with walk in closet and many quality built ins, plus full bathroom. Over sized garage has many cabinets and plenty of room for storage. Circular driveway. Price reflects that property needs some updating, but has many updated mechanicals and was well maintained by one owner for many years.
Location
State MA
County Hampden
Zoning RA1
Direction Off Williams and Bliss Rd. near Hopkins.
Rooms
Family Room Ceiling Fan(s), Closet/Cabinets - Custom Built, Flooring - Laminate
Basement Partial, Partially Finished
Primary Bedroom Level Third
Dining Room Closet/Cabinets - Custom Built, Open Floorplan
Kitchen Skylight, Closet/Cabinets - Custom Built, Flooring - Stone/Ceramic Tile, Dining Area, Cabinets - Upgraded, Slider
Interior
Interior Features Closet/Cabinets - Custom Built, Ceiling Fan(s), Foyer, Sun Room, Central Vacuum
Heating Central, Baseboard, Natural Gas
Cooling Central Air
Flooring Tile, Vinyl, Carpet, Hardwood, Flooring - Vinyl
Fireplaces Number 1
Fireplaces Type Living Room
Appliance Range, Dishwasher, Disposal, Microwave, Refrigerator, Freezer, Washer, Dryer, Gas Water Heater, Tank Water Heater, Utility Connections for Electric Range
Laundry First Floor
Exterior
Exterior Feature Rain Gutters, Sprinkler System
Garage Spaces 2.0
Community Features Shopping, Pool, Tennis Court(s), Park, Walk/Jog Trails, Golf, Medical Facility, Bike Path, Conservation Area, Highway Access, House of Worship, Private School, Public School
Utilities Available for Electric Range
Roof Type Shingle
Total Parking Spaces 6
Garage Yes
Building
Lot Description Level
Foundation Concrete Perimeter
Sewer Public Sewer
Water Public
Schools
Elementary Schools Blueberry
Middle Schools Williams
High Schools Lhs
Others
Senior Community false
Read Less
Want to know what your home might be worth? Contact us for a FREE valuation!

Our team is ready to help you sell your home for the highest possible price ASAP
Bought with Erica Quinn • Rovithis Realty, LLC
GET MORE INFORMATION




