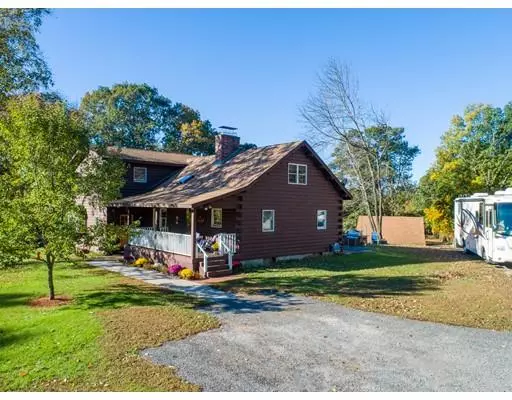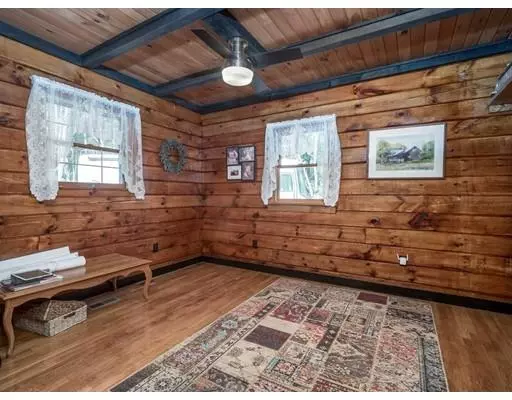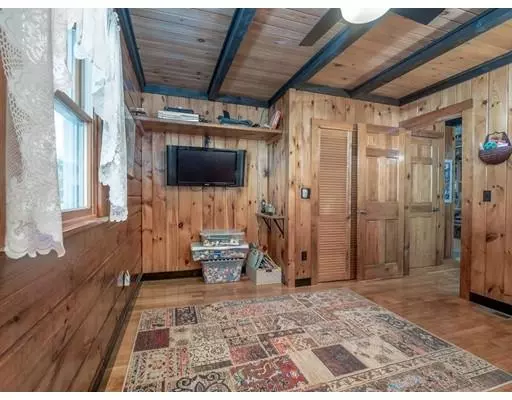$500,000
$499,900
For more information regarding the value of a property, please contact us for a free consultation.
489 Forest Street Dunstable, MA 01827
3 Beds
2 Baths
2,496 SqFt
Key Details
Sold Price $500,000
Property Type Single Family Home
Sub Type Single Family Residence
Listing Status Sold
Purchase Type For Sale
Square Footage 2,496 sqft
Price per Sqft $200
Subdivision Forest Hill Section Before Valley Street On Right
MLS Listing ID 72410159
Sold Date 04/30/19
Style Log
Bedrooms 3
Full Baths 2
HOA Y/N false
Year Built 1979
Annual Tax Amount $6,571
Tax Year 2018
Lot Size 3.600 Acres
Acres 3.6
Property Description
Well Maintained Log Cabin Style home with 2,496+- sq ft of living area, This home is beautifully set back from street, and offers a large 3.6 acre lot, Enter through the Mud rm with blt in cabinets, The warmth of the log home is felt as you enter this bright and sun drenched home, Large open dining room with soaring sky light lit two story cathedral ceiling, Wonderful kitchen with custom Hickory cabinets with newer stainless steel appliances and granite counters, that leads to the huge family room, features large windows, beamed ceiling, & boxed window, and gas log stove for ambiance, that leads to the 3 season overlooking the great back yard, Large Master Bedrm suite with 6 closets and a full bath with whirlpool type tub, 2 additional bedrms plus an extra room possible den or home office, Full basement with gas heater, Peerless boiler w/Hydro Air (new 2017) Heat and Central A/C, Out back has a barn with workshop, Established gardens, Raspberry, BlackBerry and Blueberry plants & More!
Location
State MA
County Middlesex
Zoning RA
Direction Main Street to left onto Forest Street, cross Lowell Street, 1 mile up on right!
Rooms
Family Room Ceiling Fan(s), Beamed Ceilings, Flooring - Hardwood, Gas Stove
Basement Full, Partial, Bulkhead, Concrete
Primary Bedroom Level Second
Dining Room Wood / Coal / Pellet Stove, Skylight, Cathedral Ceiling(s), Beamed Ceilings, Flooring - Hardwood
Kitchen Cathedral Ceiling(s), Beamed Ceilings, Flooring - Stone/Ceramic Tile, Countertops - Stone/Granite/Solid, Gas Stove
Interior
Interior Features Beamed Ceilings, Ceiling Fan(s), Den, Sun Room
Heating Oil, Hydro Air
Cooling Central Air
Flooring Wood, Tile, Carpet, Hardwood, Flooring - Stone/Ceramic Tile
Fireplaces Number 3
Appliance Oven, Dishwasher, Microwave, Countertop Range, Refrigerator, Washer, Dryer, Oil Water Heater, Tank Water Heater, Water Heater(Separate Booster), Utility Connections for Gas Range, Utility Connections for Electric Oven, Utility Connections for Electric Dryer
Laundry Electric Dryer Hookup, Washer Hookup, In Basement
Exterior
Garage Spaces 3.0
Community Features Tennis Court(s), Walk/Jog Trails, Stable(s), Conservation Area, Highway Access, House of Worship, Private School, Public School
Utilities Available for Gas Range, for Electric Oven, for Electric Dryer
Roof Type Shingle
Total Parking Spaces 3
Garage Yes
Building
Lot Description Easements, Cleared, Sloped
Foundation Concrete Perimeter
Sewer Private Sewer
Water Private
Architectural Style Log
Schools
Elementary Schools Swallow Union
Middle Schools Gdrms
High Schools Gdrhs
Others
Senior Community false
Read Less
Want to know what your home might be worth? Contact us for a FREE valuation!

Our team is ready to help you sell your home for the highest possible price ASAP
Bought with Richard Steinhoff • Weichert Realtors' Daher Companies
GET MORE INFORMATION




