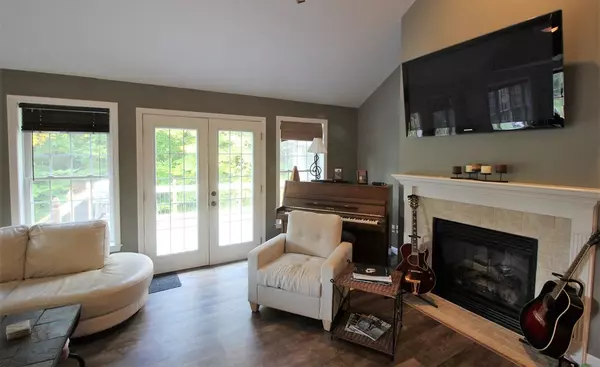$395,900
$399,900
1.0%For more information regarding the value of a property, please contact us for a free consultation.
40 Magnolia Drive Goffstown, NH 03045
3 Beds
3 Baths
2,868 SqFt
Key Details
Sold Price $395,900
Property Type Single Family Home
Sub Type Single Family Residence
Listing Status Sold
Purchase Type For Sale
Square Footage 2,868 sqft
Price per Sqft $138
MLS Listing ID 72410309
Sold Date 12/07/18
Style Ranch
Bedrooms 3
Full Baths 3
Year Built 2003
Annual Tax Amount $8,190
Tax Year 2017
Lot Size 0.510 Acres
Acres 0.51
Property Description
ONE LEVEL LIVING/FIRST FLOOR MASTER! 2868 Sq Ft home with 3 bedrooms and 3 baths. Open concept Ranch style home with soaring ceilings, gas fireplace and gorgeous flooring throughout. Oversized Master suite with soaking tub, separate shower, double sink and walk in closet. the finished lower level makes for a great entertaining space with built in bar, 3/4 bath and walkout to private backyard. Great commuter location, close to schools, shopping and highway. Come see this beautiful neighborhood and property.
Location
State NH
County Hillsborough
Zoning RES
Direction 3Route 114 to Shirley Hill Rd. Right on to Magnolia Dr. House is on the right
Rooms
Family Room Flooring - Laminate, Wet Bar, Exterior Access, Storage
Basement Full, Finished
Primary Bedroom Level Main
Dining Room Flooring - Laminate
Kitchen Stainless Steel Appliances
Interior
Heating Baseboard
Cooling None
Flooring Tile, Laminate, Hardwood
Fireplaces Number 1
Fireplaces Type Living Room
Appliance Range, Dishwasher, Microwave, Refrigerator, Tank Water Heaterless
Laundry First Floor
Exterior
Exterior Feature Storage, Sprinkler System
Garage Spaces 2.0
Community Features Shopping, Park, Stable(s), Golf, Medical Facility, Highway Access, House of Worship, Public School
Roof Type Shingle
Total Parking Spaces 4
Garage Yes
Building
Foundation Concrete Perimeter
Sewer Public Sewer
Water Public
Architectural Style Ranch
Schools
Elementary Schools Bartlett Elemen
Middle Schools Mountain View
High Schools Goffstown High
Read Less
Want to know what your home might be worth? Contact us for a FREE valuation!

Our team is ready to help you sell your home for the highest possible price ASAP
Bought with Hollie Strandson • RE/MAX Insight
GET MORE INFORMATION




