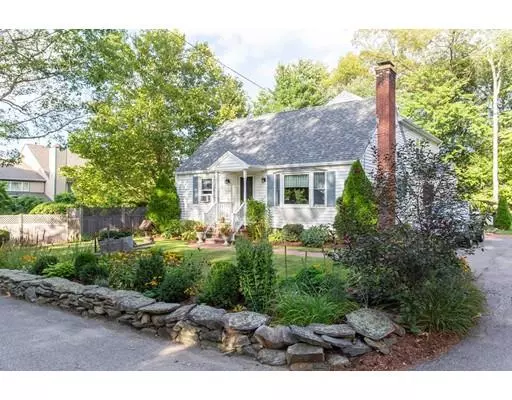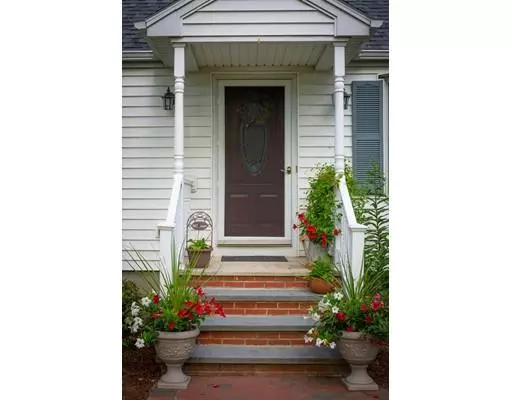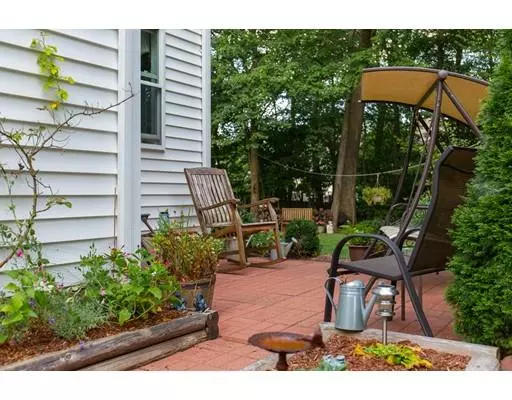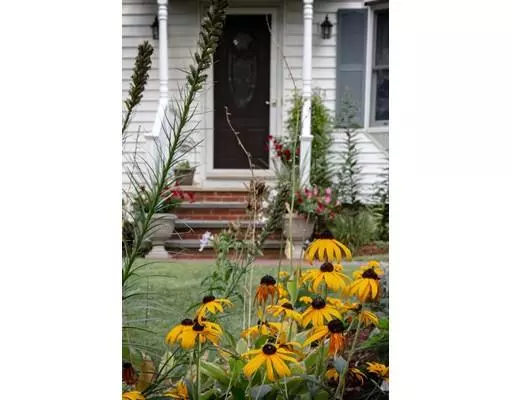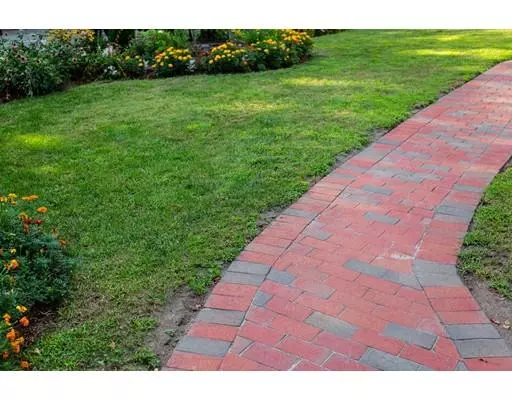$385,000
$399,000
3.5%For more information regarding the value of a property, please contact us for a free consultation.
14 Lebeaux Dr Shrewsbury, MA 01545
3 Beds
2 Baths
1,866 SqFt
Key Details
Sold Price $385,000
Property Type Single Family Home
Sub Type Single Family Residence
Listing Status Sold
Purchase Type For Sale
Square Footage 1,866 sqft
Price per Sqft $206
MLS Listing ID 72412639
Sold Date 04/25/19
Style Cape
Bedrooms 3
Full Baths 2
Year Built 1965
Annual Tax Amount $3,836
Tax Year 2018
Lot Size 7,840 Sqft
Acres 0.18
Property Description
Beautifully expanded and updated Cape style home. Spacious, cabinet packed, eat-in kitchen opens to a family room with 3 walls of windows to enjoy the landscaped back yard. Easy entertaining in the fireplaced living room with hardwood floors, built-ins and a large bay window to admire the front yard and gardens. Three roomy bedrooms and 2 full baths. You'll be "wowed" with the expansive master bedroom with walk in closet and the master bath with double sink and claw foot soaking tub and shower. Two additional, generous sized bedrooms one of which is on the first floor. Partially finished basement perfect for family/play room, office, crafts or exercise equipment. Dead end street yet great commuter location, minutes to major highways and UMASS hospital.
Location
State MA
County Worcester
Zoning COM BU
Direction RTE 9 west to Lebeaux Dr
Rooms
Basement Partially Finished
Interior
Heating Baseboard, Oil
Cooling Window Unit(s)
Flooring Wood, Tile, Carpet
Fireplaces Number 1
Appliance Range, Dishwasher, Microwave, Refrigerator, Utility Connections for Electric Range, Utility Connections for Electric Dryer
Exterior
Community Features Shopping, Medical Facility, Highway Access, Public School
Utilities Available for Electric Range, for Electric Dryer
Roof Type Shingle
Total Parking Spaces 4
Garage No
Building
Foundation Concrete Perimeter, Irregular
Sewer Public Sewer
Water Public
Architectural Style Cape
Schools
Elementary Schools Floral St
Read Less
Want to know what your home might be worth? Contact us for a FREE valuation!

Our team is ready to help you sell your home for the highest possible price ASAP
Bought with Jim Black Group • Keller Williams Realty Greater Worcester
GET MORE INFORMATION
