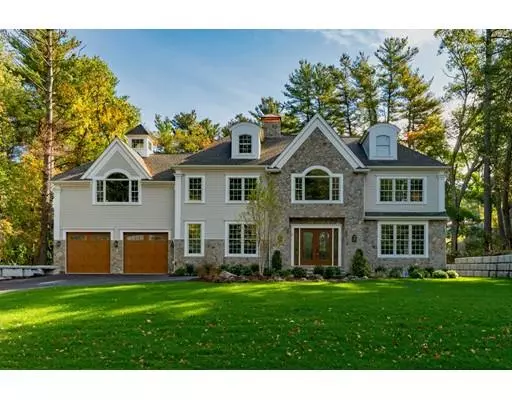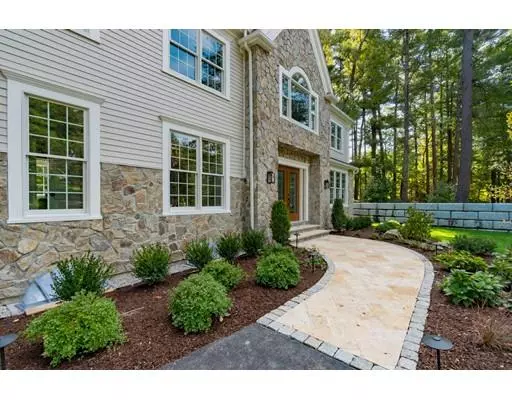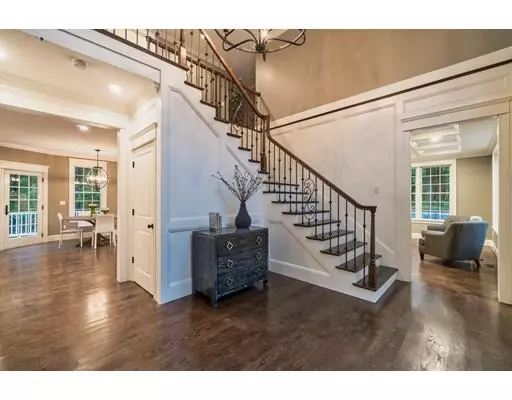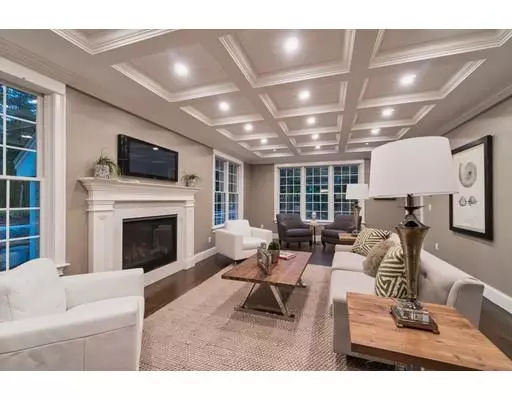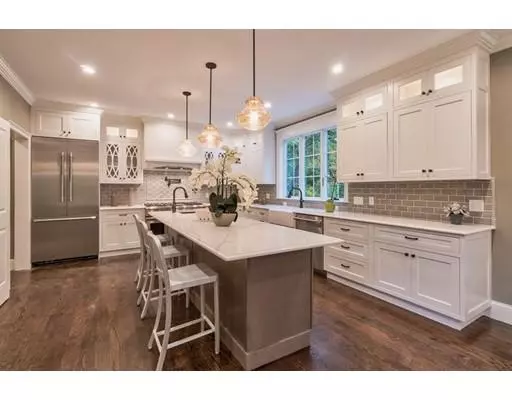$1,550,000
$1,550,000
For more information regarding the value of a property, please contact us for a free consultation.
26 Walpole Street Dover, MA 02030
4 Beds
4.5 Baths
5,309 SqFt
Key Details
Sold Price $1,550,000
Property Type Single Family Home
Sub Type Single Family Residence
Listing Status Sold
Purchase Type For Sale
Square Footage 5,309 sqft
Price per Sqft $291
MLS Listing ID 72412834
Sold Date 01/11/19
Style Colonial
Bedrooms 4
Full Baths 4
Half Baths 1
Year Built 2018
Tax Year 2018
Lot Size 0.920 Acres
Acres 0.92
Property Description
Just completed and Could Grace the Pages of "House Beautiful"! This absolutely stunning 4 bedroom 4.5 bath home features fabulous finishes throughout its three finished levels. Highlights of the home include a dream chef's kitchen with top-of-the line-appliances and large pantry area, a gorgeous, fireplaced living area with handsome coffered ceiling, impressive Master Bedroom suite with sumptuous Master Bath and two walk-in closets and expansive, finished, walk-out lower level with spacious recreation room, media room, attractive shower bath and handy 2nd laundry. Landscaping is in and the home looks awesome! This location close to Dover Center and just a short walk to the Noanet trails is ideal." Boston Magazine" has rated the Dover/Sherborn Schools #1 in MA for eight consecutive years! This home is definitely a "Must See" and a great price for New Construction in Dover!
Location
State MA
County Norfolk
Zoning R
Direction Dover Center to Walpole St.
Rooms
Family Room Bathroom - Full, Closet, Exterior Access, Recessed Lighting
Basement Full, Finished, Walk-Out Access, Interior Entry, Sump Pump
Primary Bedroom Level Second
Dining Room Flooring - Hardwood, Deck - Exterior, Exterior Access, Open Floorplan, Slider, Wainscoting
Kitchen Flooring - Hardwood, Pantry, Countertops - Stone/Granite/Solid, Kitchen Island, Wet Bar, Open Floorplan, Recessed Lighting, Stainless Steel Appliances, Wine Chiller, Gas Stove
Interior
Interior Features Countertops - Stone/Granite/Solid, Recessed Lighting, Bathroom - Tiled With Shower Stall, Closet - Linen, Office, Media Room, Bathroom, Wet Bar
Heating Forced Air, Propane
Cooling Central Air
Flooring Wood, Tile, Flooring - Hardwood, Flooring - Stone/Ceramic Tile
Fireplaces Number 1
Fireplaces Type Living Room
Appliance Range, Dishwasher, Microwave, Refrigerator, Wine Refrigerator, Range Hood, Utility Connections for Gas Range, Utility Connections for Electric Dryer
Laundry Flooring - Stone/Ceramic Tile, Recessed Lighting, Second Floor, Washer Hookup
Exterior
Exterior Feature Rain Gutters, Professional Landscaping, Sprinkler System
Garage Spaces 2.0
Community Features Tennis Court(s), Park, Walk/Jog Trails, Stable(s), Conservation Area, Private School, Public School
Utilities Available for Gas Range, for Electric Dryer, Washer Hookup
Roof Type Shingle
Total Parking Spaces 4
Garage Yes
Building
Lot Description Cleared
Foundation Concrete Perimeter
Sewer Private Sewer
Water Other
Architectural Style Colonial
Schools
Elementary Schools Chickering
Middle Schools Dover-Sherborn
High Schools Dover-Sherborn
Read Less
Want to know what your home might be worth? Contact us for a FREE valuation!

Our team is ready to help you sell your home for the highest possible price ASAP
Bought with Nancy S. Pallotta • Leading Edge Real Estate
GET MORE INFORMATION
