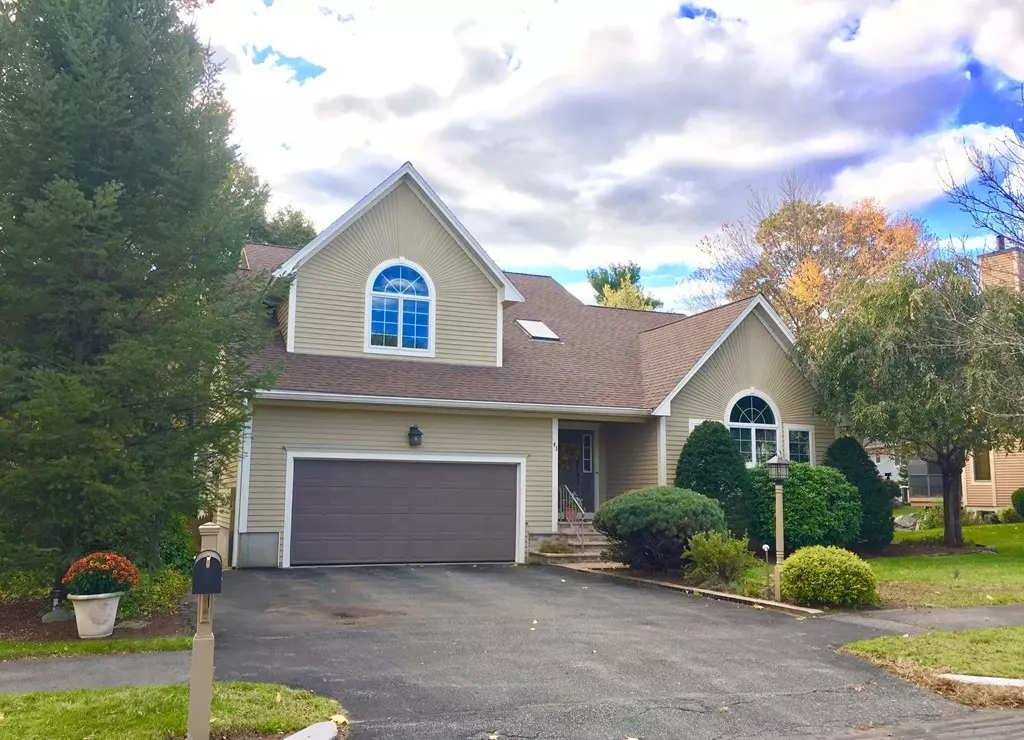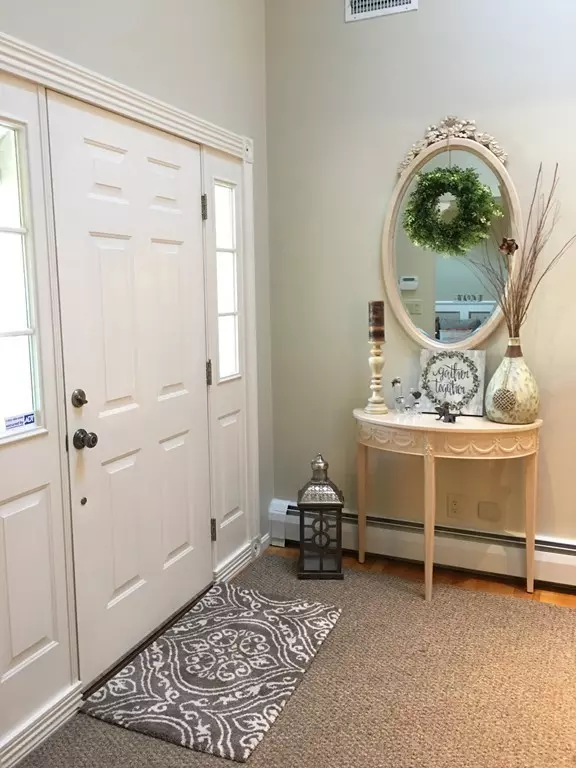$825,000
$799,900
3.1%For more information regarding the value of a property, please contact us for a free consultation.
41 Andrews Road Wakefield, MA 01880
3 Beds
3 Baths
2,640 SqFt
Key Details
Sold Price $825,000
Property Type Single Family Home
Sub Type Single Family Residence
Listing Status Sold
Purchase Type For Sale
Square Footage 2,640 sqft
Price per Sqft $312
Subdivision Montrose Woods
MLS Listing ID 72414661
Sold Date 12/14/18
Style Colonial
Bedrooms 3
Full Baths 2
Half Baths 2
Year Built 1992
Annual Tax Amount $8,275
Tax Year 2018
Lot Size 0.280 Acres
Acres 0.28
Property Description
Welcome Home to 41 Andrews Road..One of Wakefield's Most Desirable neighborhood.."Montrose Woods"..This Beautiful Colonial 'One-Owner' home offers 3+Bedrooms/2 Full Baths/2 Half Baths Plus 2-Car Heated Garage..As you walk in the Front Entrance, you are Welcomed w/High Ceilings, Skylight & Beautiful Stair Case..1st Floor offers Eat in Newer Kitchen w/Granite Counters & GE Profile Appliances, Tiled Backsplash w/under counter lighting & Built-In Desk overlooking Family Room w/Fireplace & Cathedral Ceilings & Slider that leads to deck overlooking Fenced in Back Yard..Dining Room w/HW Floors & Living Room w/Cathedral Ceilings & 1/2 Bath & Laundry Room..2nd Floor offers 3 Bedrooms including Huge Master Bedroom Suite w/sitting area w/Walk-Up Attic & Master Bath w/Jacuzzi Tub & Stand up Shower & Walk-In Closet and Full Tiled Bath w/Tub & Shower & Laundry Chute..Lower Level Offers Living Room/Kitchenette combo, Exercise Room & 4th Bedroom/Home Office/Teen Suite w/Walk Out.This Home Has It ALL!!
Location
State MA
County Middlesex
Area Montrose
Zoning call Town
Direction Montrose Ave to Whittier Road to Kathy Lane to Andrews Road
Rooms
Family Room Cathedral Ceiling(s), Ceiling Fan(s), Flooring - Stone/Ceramic Tile
Basement Full, Finished, Walk-Out Access, Interior Entry
Primary Bedroom Level Second
Dining Room Flooring - Hardwood
Kitchen Flooring - Stone/Ceramic Tile, Dining Area, Countertops - Stone/Granite/Solid, Breakfast Bar / Nook, Recessed Lighting, Remodeled, Slider
Interior
Interior Features Bathroom - Half, Dining Area, Countertops - Stone/Granite/Solid, Breakfast Bar / Nook, Open Floor Plan, Recessed Lighting, Walk-in Storage, Bathroom, Exercise Room, Live-in Help Quarters, Home Office-Separate Entry
Heating Baseboard, Oil
Cooling Central Air
Flooring Tile, Carpet, Hardwood, Flooring - Stone/Ceramic Tile, Flooring - Vinyl, Flooring - Wall to Wall Carpet, Flooring - Wood
Fireplaces Number 1
Fireplaces Type Family Room
Appliance Range, Dishwasher, Disposal, Trash Compactor, Microwave, Oil Water Heater, Utility Connections for Electric Range, Utility Connections for Electric Dryer
Laundry Electric Dryer Hookup, Washer Hookup, First Floor
Exterior
Exterior Feature Professional Landscaping, Sprinkler System, Decorative Lighting
Garage Spaces 2.0
Fence Fenced
Utilities Available for Electric Range, for Electric Dryer
Roof Type Shingle
Total Parking Spaces 4
Garage Yes
Building
Lot Description Easements
Foundation Concrete Perimeter
Sewer Public Sewer
Water Public
Architectural Style Colonial
Schools
Middle Schools Galvin Middle
High Schools Wakefield High
Read Less
Want to know what your home might be worth? Contact us for a FREE valuation!

Our team is ready to help you sell your home for the highest possible price ASAP
Bought with Alexander Zedros • Century 21 Sexton & Donohue
GET MORE INFORMATION




