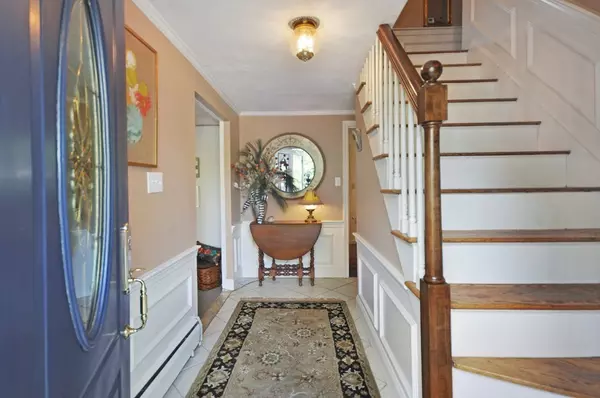$720,000
$769,000
6.4%For more information regarding the value of a property, please contact us for a free consultation.
51 Melvin Rd Arlington, MA 02474
3 Beds
2.5 Baths
1,865 SqFt
Key Details
Sold Price $720,000
Property Type Single Family Home
Sub Type Single Family Residence
Listing Status Sold
Purchase Type For Sale
Square Footage 1,865 sqft
Price per Sqft $386
Subdivision Morningside
MLS Listing ID 72414952
Sold Date 12/07/18
Style Raised Ranch
Bedrooms 3
Full Baths 2
Half Baths 1
Year Built 1961
Annual Tax Amount $7,876
Tax Year 2018
Lot Size 8,712 Sqft
Acres 0.2
Property Description
Wonderful Morningside neighborhood home close to Stratton School has been lovingly maintained and is ready for your capable hands! With much to offer, this 3-bed 2.5 bath split-level home has beautiful touches including hardwood & tiled floors, crown moldings and detailed woodwork. Enter to the upper level with fireplaced living room & beautiful picture window with lots of light. The dining room has a built-in china cabinet & sliders to the back deck for fluid entertaining. The updated eat-in kitchen w/ stainless steel appliances also has direct access to the private, fenced-in backyard w/ lovely natural beauty, mature trees, patio, shed, tiered deck w/ built-in planters, seating & trellis for added beauty! The lower level has a cozy den with fireplace, an additional bedroom & bath, laundry and bonus space for whatever you need it for! There is a 2-car garage with plenty of storage. This is a sweet find in a sought-after Arlington neighborhood, time to say YES to this address!
Location
State MA
County Middlesex
Zoning R1
Direction Between Winchester and Hodge
Rooms
Family Room Flooring - Wall to Wall Carpet, Window(s) - Picture, Cable Hookup
Basement Full, Partially Finished, Walk-Out Access, Garage Access
Primary Bedroom Level First
Dining Room Flooring - Hardwood, French Doors, Chair Rail, Deck - Exterior
Kitchen Flooring - Stone/Ceramic Tile, Cable Hookup, Chair Rail, Deck - Exterior, Dryer Hookup - Electric
Interior
Interior Features Office
Heating Baseboard, Oil
Cooling None
Flooring Wood, Tile, Carpet, Hardwood, Flooring - Stone/Ceramic Tile
Fireplaces Number 2
Fireplaces Type Family Room, Living Room
Appliance Range, Dishwasher, Disposal, Refrigerator, Washer, Dryer, Oil Water Heater, Water Heater(Separate Booster), Utility Connections for Electric Range, Utility Connections for Electric Oven, Utility Connections for Electric Dryer
Laundry Laundry Closet, Main Level, First Floor
Exterior
Exterior Feature Rain Gutters, Storage, Professional Landscaping
Garage Spaces 2.0
Community Features Shopping, Golf, Private School, Public School
Utilities Available for Electric Range, for Electric Oven, for Electric Dryer
Roof Type Shingle
Total Parking Spaces 2
Garage Yes
Building
Lot Description Gentle Sloping
Foundation Concrete Perimeter
Sewer Public Sewer
Water Public
Architectural Style Raised Ranch
Schools
Elementary Schools Stratton/Bishop
Middle Schools Gibbs/Ottson
High Schools Ahs
Others
Acceptable Financing Other (See Remarks)
Listing Terms Other (See Remarks)
Read Less
Want to know what your home might be worth? Contact us for a FREE valuation!

Our team is ready to help you sell your home for the highest possible price ASAP
Bought with Julie Gibson • Bowes Real Estate Real Living
GET MORE INFORMATION




