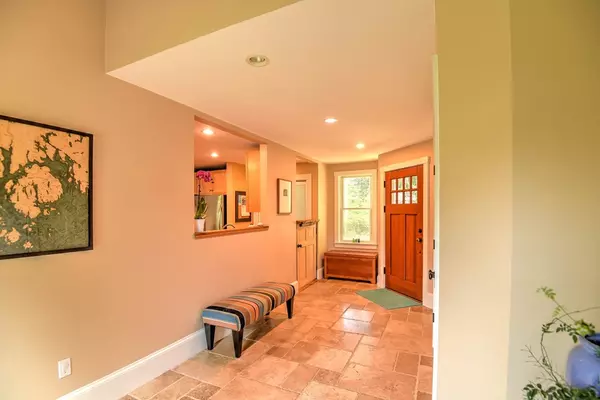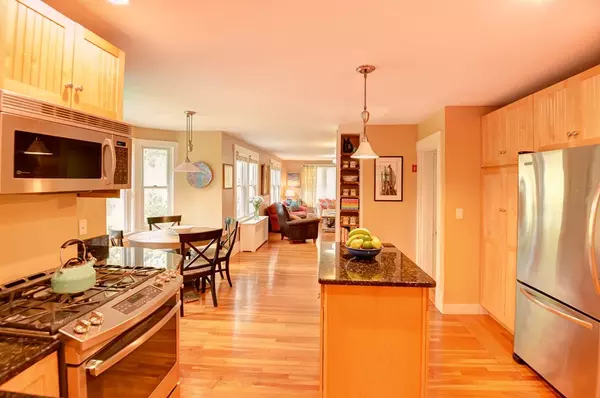$755,000
$749,000
0.8%For more information regarding the value of a property, please contact us for a free consultation.
25 Park Street Hamilton, MA 01982
3 Beds
3.5 Baths
3,016 SqFt
Key Details
Sold Price $755,000
Property Type Single Family Home
Sub Type Single Family Residence
Listing Status Sold
Purchase Type For Sale
Square Footage 3,016 sqft
Price per Sqft $250
MLS Listing ID 72415012
Sold Date 12/12/18
Style Colonial, Other (See Remarks)
Bedrooms 3
Full Baths 3
Half Baths 1
Year Built 1930
Annual Tax Amount $9,363
Tax Year 2018
Lot Size 10,890 Sqft
Acres 0.25
Property Description
Don't miss this fabulous 3+ bedroom 3.5 bath Hamilton Colonial located in a quiet in-town neighborhood. Beautifully maintained, this 3,000+ sq. ft. home offers an easy flow floor plan. Warm, bright and inviting with hardwood floors throughout plus an open kitchen-living room, fireplace, dining room, cozy den, and half bath. Kitchen features stainless steel appliances and granite counters, center island, pantry, generous cabinets and breakfast nook with radiant heat. A large mud room with radiant heat has French doors to the deck, patio and beautifully landscaped yard. 2nd floor laundry. 2nd floor Master suite with vaulted ceiling, ample closets, dressing area and sitting room plus a luxurious master bath with tiled shower, claw foot tub and radiant heat. 2 additional bedrooms—one with en suite bath plus large 4th room with closet. Walk-up attic bonus room. 2-car attached garage. Located close to parks, restaurants, library, pool, schools and train. Come see this amazing home!
Location
State MA
County Essex
Zoning R1A
Direction Asbury St. to Park St.
Rooms
Basement Full, Interior Entry, Bulkhead, Concrete, Unfinished
Primary Bedroom Level Second
Dining Room Flooring - Hardwood, Open Floorplan
Kitchen Flooring - Hardwood, Pantry, Countertops - Stone/Granite/Solid, Kitchen Island, Breakfast Bar / Nook, Open Floorplan, Stainless Steel Appliances
Interior
Interior Features Closet, Recessed Lighting, Closet/Cabinets - Custom Built, Office, Sitting Room, Den, Mud Room, Bonus Room, Foyer
Heating Baseboard, Hot Water, Radiant, Oil
Cooling None
Flooring Wood, Tile, Hardwood, Stone / Slate, Flooring - Hardwood, Flooring - Stone/Ceramic Tile, Flooring - Wood
Fireplaces Number 1
Fireplaces Type Living Room
Appliance Range, Dishwasher, Microwave, Refrigerator, Washer, Dryer, Oil Water Heater, Utility Connections for Gas Range
Laundry Dryer Hookup - Electric, Second Floor
Exterior
Exterior Feature Stone Wall
Garage Spaces 2.0
Fence Invisible
Community Features Public Transportation, Shopping, Pool, Tennis Court(s), Park, Walk/Jog Trails, Stable(s), Golf, Bike Path, Conservation Area, House of Worship, Private School, Public School, University
Utilities Available for Gas Range
Waterfront Description Beach Front, Lake/Pond, Ocean
Roof Type Shingle
Total Parking Spaces 3
Garage Yes
Building
Lot Description Corner Lot, Level
Foundation Concrete Perimeter, Block
Sewer Private Sewer
Water Public
Architectural Style Colonial, Other (See Remarks)
Schools
Elementary Schools Hw
Middle Schools Mrms
High Schools Hwrhs
Read Less
Want to know what your home might be worth? Contact us for a FREE valuation!

Our team is ready to help you sell your home for the highest possible price ASAP
Bought with Deborah Evans • J. Barrett & Company
GET MORE INFORMATION




