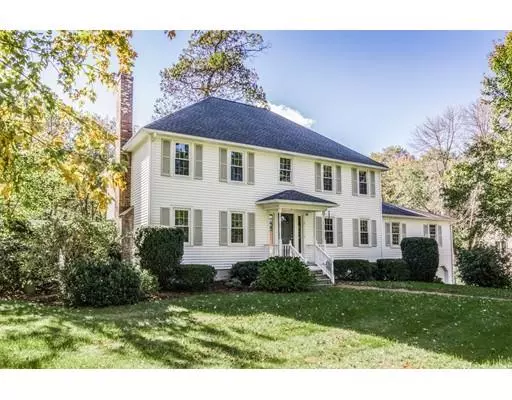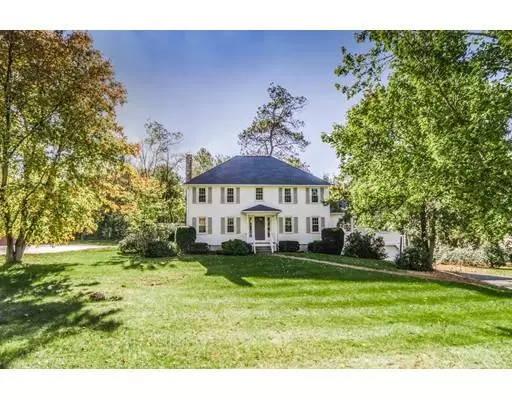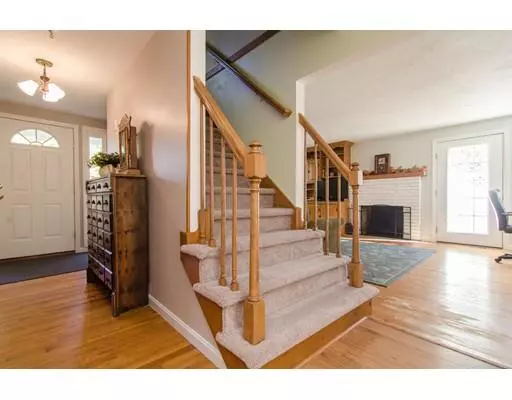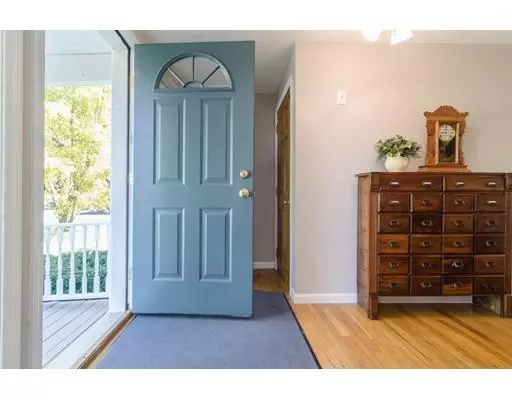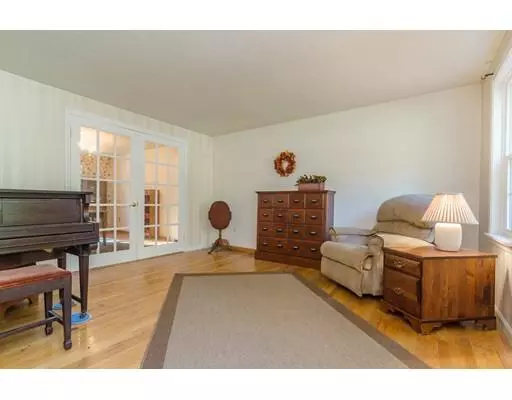$520,000
$535,000
2.8%For more information regarding the value of a property, please contact us for a free consultation.
7 Tory Lane Shrewsbury, MA 01545
5 Beds
3.5 Baths
2,846 SqFt
Key Details
Sold Price $520,000
Property Type Single Family Home
Sub Type Single Family Residence
Listing Status Sold
Purchase Type For Sale
Square Footage 2,846 sqft
Price per Sqft $182
MLS Listing ID 72415450
Sold Date 03/15/19
Style Colonial
Bedrooms 5
Full Baths 3
Half Baths 1
Year Built 1985
Annual Tax Amount $7,306
Tax Year 2018
Lot Size 0.550 Acres
Acres 0.55
Property Description
Charm personified in this gorgeous colonial in a parkland setting! Added to this it lies in a cul-de-sac, and grandma can stay in the in-law apartment. Enter into the gracious foyer and enjoy the living room with french doors through to a dining room with chair rail with enough space to host the Holidays. The light-filled kitchen enjoys stainless steel appliances and has a lovely breakfast nook with lots of sun coming in from the bay window. The family room just off the kitchen has a fireplace with built-ins and access to the outside. Upstairs are four very large bedrooms with the master bathroom and family bathroom having been upgraded. The in-law suite not only has a bedroom and bathroom, but also a kitchen and open plan living room dining - perfect for those who want a bit of independence. Summer barbecues will be a great time for all with a large, flat backyard and oversized deck. Great for commuters with nearby access to 290! Get there first!
Location
State MA
County Worcester
Zoning RES A
Direction Wachusett Ave to Longfellow Road to Tory Drive. Tory Lane is on the left.
Rooms
Family Room Flooring - Hardwood, Exterior Access
Basement Full, Garage Access, Concrete
Primary Bedroom Level Second
Dining Room Flooring - Hardwood, French Doors
Kitchen Skylight, Flooring - Hardwood, Window(s) - Bay/Bow/Box, Dining Area
Interior
Interior Features Bathroom - Full, In-Law Floorplan
Heating Forced Air, Oil
Cooling Central Air
Flooring Wood, Vinyl, Carpet, Flooring - Wall to Wall Carpet, Flooring - Laminate
Fireplaces Number 1
Fireplaces Type Family Room
Appliance Range, Dishwasher, Disposal, Microwave, Refrigerator, Electric Water Heater, Tank Water Heater, Plumbed For Ice Maker, Utility Connections for Electric Range, Utility Connections for Electric Dryer
Laundry First Floor, Washer Hookup
Exterior
Garage Spaces 2.0
Community Features Sidewalks
Utilities Available for Electric Range, for Electric Dryer, Washer Hookup, Icemaker Connection
Roof Type Shingle
Total Parking Spaces 4
Garage Yes
Building
Lot Description Cul-De-Sac, Easements
Foundation Concrete Perimeter
Sewer Public Sewer
Water Public
Architectural Style Colonial
Schools
Elementary Schools Paton Elem
Middle Schools Sherwood/Oak
High Schools Shrewsbury High
Read Less
Want to know what your home might be worth? Contact us for a FREE valuation!

Our team is ready to help you sell your home for the highest possible price ASAP
Bought with Miller Real Estate Group • Century 21 MetroWest
GET MORE INFORMATION
