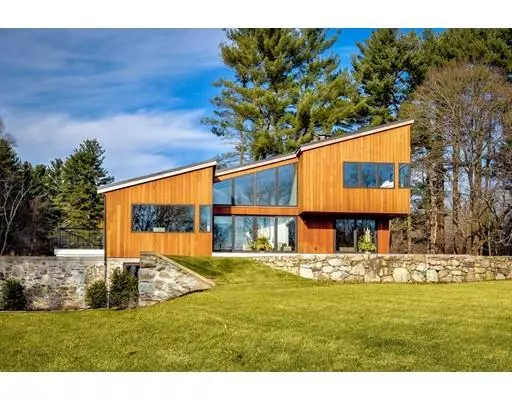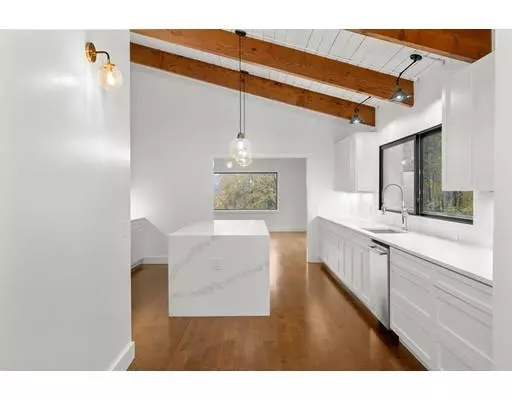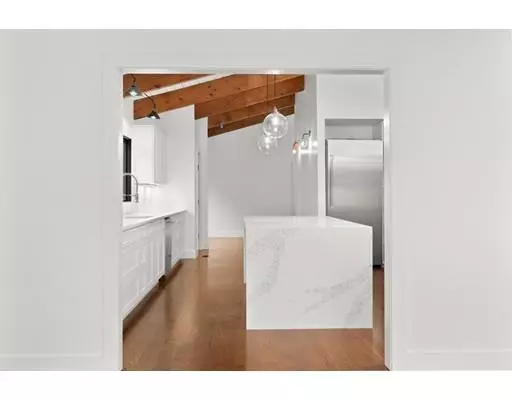$2,350,000
$2,500,000
6.0%For more information regarding the value of a property, please contact us for a free consultation.
19 Pegan Lane Dover, MA 02030
4 Beds
4 Baths
5,023 SqFt
Key Details
Sold Price $2,350,000
Property Type Single Family Home
Sub Type Single Family Residence
Listing Status Sold
Purchase Type For Sale
Square Footage 5,023 sqft
Price per Sqft $467
MLS Listing ID 72416675
Sold Date 07/09/19
Style Contemporary
Bedrooms 4
Full Baths 3
Half Baths 2
HOA Y/N false
Year Built 1971
Annual Tax Amount $18,753
Tax Year 2019
Lot Size 10.000 Acres
Acres 10.0
Property Description
10-acre Private Estate in Massachusetts #1 school district. This completely renovated 4 bedrooms, 3 full and 2 half bath custom Contemporary home is privately located in one of Dover's most prestigious neighborhoods. Wood beams, soaring ceilings, and walls of windows frame the dramatic landscape views from every room in this home. Seamless flow from the open dining and living spaces to the modern and sleek gourmet kitchen with Thermador appliances, elegant quartz countertops, and breakfast bar. Gorgeous first-floor master retreat with fireplace. Property is located in the heart of the greenway, with conservation protection, scenic trails for walking, riding and cross-country skiing. A fully stocked private pond is located adjacent to the estate with private access and a serene sitting area overlooking the water.
Location
State MA
County Norfolk
Zoning R2
Direction Pegan Lane is located at intersection Farm St/ Main St/ Springdale Ave. Second house on the right
Rooms
Family Room Cathedral Ceiling(s), Beamed Ceilings, Flooring - Hardwood, Window(s) - Picture, Open Floorplan, Slider
Basement Full
Primary Bedroom Level First
Dining Room Cathedral Ceiling(s), Beamed Ceilings, Flooring - Hardwood, Window(s) - Picture, Open Floorplan, Slider
Kitchen Cathedral Ceiling(s), Beamed Ceilings, Flooring - Hardwood, Balcony / Deck, Countertops - Stone/Granite/Solid, Kitchen Island, Breakfast Bar / Nook, Cabinets - Upgraded, Deck - Exterior, Stainless Steel Appliances
Interior
Interior Features Bathroom - Half, Ceiling - Beamed, Bathroom, Game Room, Play Room, Mud Room, Den
Heating Propane
Cooling Central Air
Flooring Tile, Marble, Hardwood, Stone / Slate, Flooring - Hardwood
Fireplaces Number 2
Fireplaces Type Living Room, Master Bedroom
Appliance Range, Oven, Dishwasher, Microwave, Refrigerator, Freezer, Propane Water Heater, Utility Connections for Gas Range, Utility Connections for Electric Oven
Laundry First Floor
Exterior
Exterior Feature Balcony / Deck, Stone Wall
Garage Spaces 2.0
Community Features Public Transportation, Shopping, Tennis Court(s), Park, Walk/Jog Trails, Stable(s), Conservation Area, House of Worship, Private School, Public School
Utilities Available for Gas Range, for Electric Oven
View Y/N Yes
View Scenic View(s)
Roof Type Metal
Total Parking Spaces 6
Garage Yes
Building
Lot Description Wooded, Easements, Cleared, Gentle Sloping, Level
Foundation Concrete Perimeter, Stone
Sewer Private Sewer
Water Private
Architectural Style Contemporary
Schools
Elementary Schools Chickering
Middle Schools Dsms
High Schools Dshs
Others
Senior Community false
Read Less
Want to know what your home might be worth? Contact us for a FREE valuation!

Our team is ready to help you sell your home for the highest possible price ASAP
Bought with Annie Bauman • Benoit Mizner Simon & Co. - Needham - 936 Great Plain Ave.
GET MORE INFORMATION




