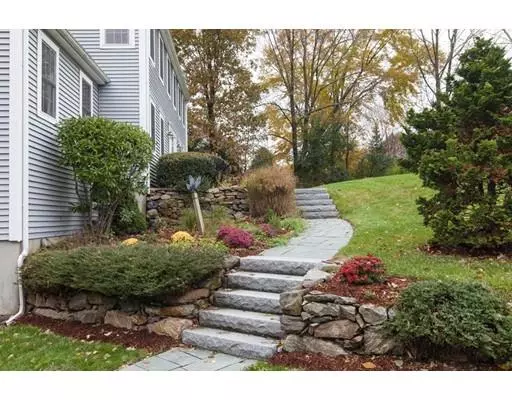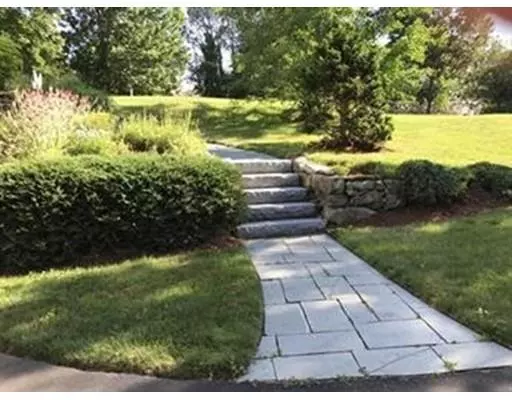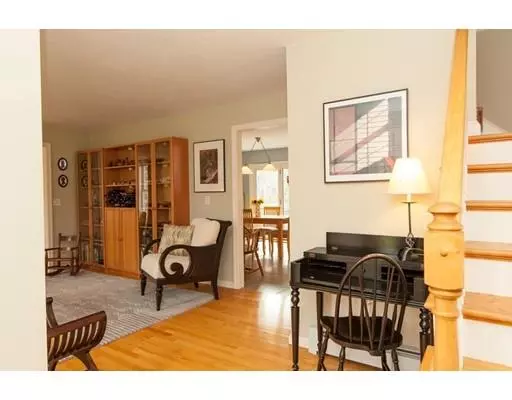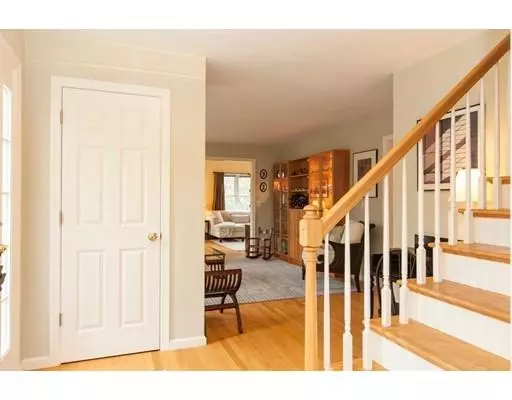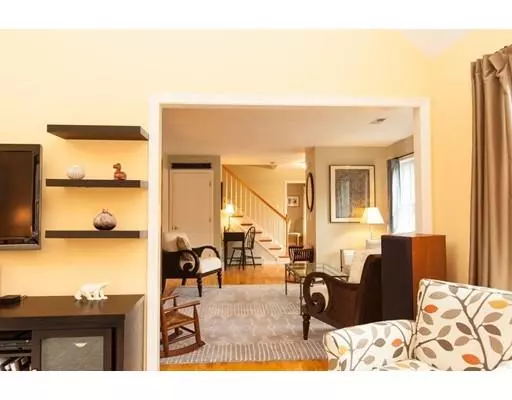$618,000
$624,900
1.1%For more information regarding the value of a property, please contact us for a free consultation.
12 Berkshire Rd Shrewsbury, MA 01545
4 Beds
3.5 Baths
2,352 SqFt
Key Details
Sold Price $618,000
Property Type Single Family Home
Sub Type Single Family Residence
Listing Status Sold
Purchase Type For Sale
Square Footage 2,352 sqft
Price per Sqft $262
Subdivision Marshall Estates
MLS Listing ID 72416842
Sold Date 03/26/19
Style Colonial
Bedrooms 4
Full Baths 3
Half Baths 1
Year Built 1999
Annual Tax Amount $7,127
Tax Year 2018
Lot Size 1.010 Acres
Acres 1.01
Property Description
Custom built by Bob Moss....Beautifully maintained 4 bedroom, 3.5 bath colonial in fabulous neighborhood. A wide open floor plan that is just perfect for entertaining guests and/ a large family for the holidays. Well appointed kitchen with double ovens, Bosch dishwasher, tile floors, neutral gray colors. See attached list of upgrades. You will fall in love with this floor plan..unique and well-thought out. Lower level is a dream for entertaining and hosting the the next football game. Professionally installed walk out media room wired for surround sound. The dining room, media room and with in-wall speakers will remain. Wet bar with wine and beer frig, full bath. Perennial gardens, granite and slate walkways and private bluestone patio. Oversized deck with privacy/quiet/nature in your rear yard. Close to Westborough T commuter rail, Wegman's and shopping. 30 year architectural shingles. Dual heating systems, oil hot water and heat pump for central air and heat.
Location
State MA
County Worcester
Zoning RUR B
Direction Off South Street near Westborough Line
Rooms
Family Room Skylight, Cathedral Ceiling(s), Ceiling Fan(s), Flooring - Hardwood, Window(s) - Bay/Bow/Box, Open Floorplan
Basement Partially Finished, Walk-Out Access, Interior Entry, Garage Access, Concrete
Primary Bedroom Level Second
Dining Room Flooring - Hardwood
Kitchen Flooring - Stone/Ceramic Tile, Dining Area, Pantry, Kitchen Island, Deck - Exterior, Open Floorplan, Recessed Lighting, Stainless Steel Appliances
Interior
Interior Features Bathroom - Full, Bathroom - With Shower Stall, Ceiling Fan(s), Closet/Cabinets - Custom Built, Wet bar, Enclosed Shower - Fiberglass, Recessed Lighting, Slider, Media Room, Wet Bar, Wired for Sound
Heating Forced Air, Baseboard, Heat Pump, Oil
Cooling Central Air
Flooring Tile, Carpet, Hardwood, Flooring - Stone/Ceramic Tile
Fireplaces Number 1
Fireplaces Type Family Room
Appliance Range, Dishwasher, Disposal, Microwave, Countertop Range, Wine Cooler, Oil Water Heater, Tank Water Heaterless, Utility Connections for Electric Range, Utility Connections for Electric Oven, Utility Connections for Electric Dryer
Laundry First Floor, Washer Hookup
Exterior
Exterior Feature Rain Gutters, Professional Landscaping
Garage Spaces 2.0
Community Features Public Transportation, Shopping, Medical Facility, Conservation Area, Highway Access, House of Worship, Public School, T-Station, Sidewalks
Utilities Available for Electric Range, for Electric Oven, for Electric Dryer, Washer Hookup
Roof Type Shingle
Total Parking Spaces 6
Garage Yes
Building
Lot Description Wooded
Foundation Concrete Perimeter
Sewer Private Sewer
Water Public, Private
Architectural Style Colonial
Schools
Elementary Schools Floral Street
Middle Schools Sherwood
High Schools Shrewsbury High
Others
Senior Community false
Acceptable Financing Contract
Listing Terms Contract
Read Less
Want to know what your home might be worth? Contact us for a FREE valuation!

Our team is ready to help you sell your home for the highest possible price ASAP
Bought with Rachel E. Bodner • Coldwell Banker Residential Brokerage - Sudbury
GET MORE INFORMATION
