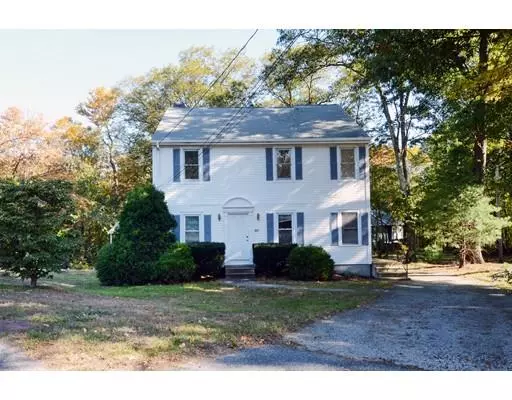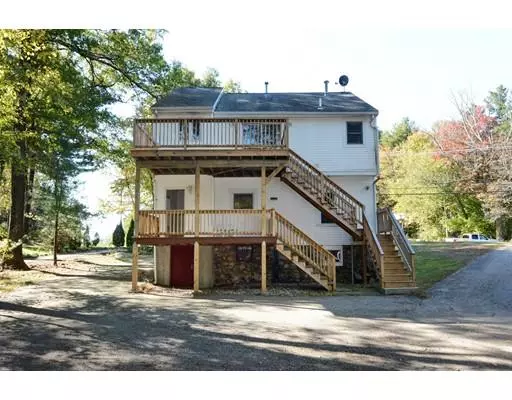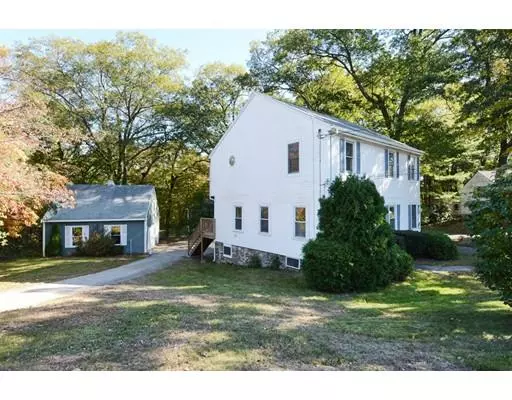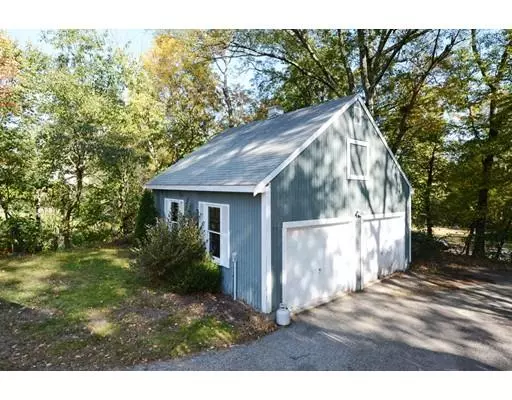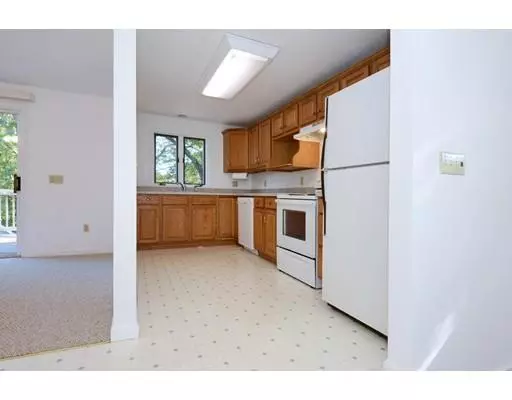$345,000
$379,900
9.2%For more information regarding the value of a property, please contact us for a free consultation.
300 Boylston St Shrewsbury, MA 01545
4 Beds
2 Baths
1,830 SqFt
Key Details
Sold Price $345,000
Property Type Single Family Home
Sub Type Single Family Residence
Listing Status Sold
Purchase Type For Sale
Square Footage 1,830 sqft
Price per Sqft $188
MLS Listing ID 72417206
Sold Date 05/10/19
Style Colonial
Bedrooms 4
Full Baths 2
HOA Y/N false
Year Built 1935
Annual Tax Amount $3,479
Tax Year 2019
Lot Size 0.290 Acres
Acres 0.29
Property Description
This Single Family home is fresh & sunny w/numerous updates including all new carpet. It is currently set up as two distinct units w/separate access but Zoned as a Single Family home*Each floor has private entrance & newer decks (one on each floor)*The 1st floor has a Mudroom, spacious Kitchen w/Washer/Dryer Hook Ups, Full Bath, Family Room & 2 Bedrooms* 1st flr app'l include refrigerator, stove & microwave*The second level provides another Kitchen w/Dining Area, large Family Room, 2 Bedrooms & Full Bathroom(shower stall) w/Washer/Dryer Hook Up*2nd flr app'l include refrigerator, stove, dishwasher, washer & dryer*This is a UNIQUE OPPORTUNITY for someone looking for an owner-occupied home with the potential for an in-law environment or for other family members*Detached Garage w/ Huge room above for additional storage(w/electricity)*Circular driveway with plenty of parking*Close proximity to most Major Routes, Commuter Rail Stations, UMASS Medical Center and the charming center of town*
Location
State MA
County Worcester
Zoning RES B-
Direction Boylston Street is Rt 140 - Next to the Sportsman Club entrance
Rooms
Family Room Ceiling Fan(s), Closet, Flooring - Wall to Wall Carpet
Basement Partial, Crawl Space, Dirt Floor, Concrete, Unfinished
Primary Bedroom Level Second
Kitchen Closet, Flooring - Hardwood
Interior
Interior Features Ceiling Fan(s), Slider, Dining Area, Recessed Lighting, Bonus Room, Kitchen
Heating Forced Air, Natural Gas
Cooling None
Flooring Tile, Vinyl, Carpet, Hardwood, Flooring - Wall to Wall Carpet, Flooring - Vinyl
Appliance Range, Dishwasher, Microwave, Refrigerator, Washer, Dryer, Other, Gas Water Heater, Tank Water Heater, Utility Connections for Gas Range, Utility Connections for Electric Range, Utility Connections for Electric Dryer
Laundry Washer Hookup
Exterior
Exterior Feature Rain Gutters
Garage Spaces 2.0
Community Features Shopping, Park, Golf, Highway Access, House of Worship, Private School, Public School
Utilities Available for Gas Range, for Electric Range, for Electric Dryer, Washer Hookup
Roof Type Shingle
Total Parking Spaces 6
Garage Yes
Building
Lot Description Sloped
Foundation Concrete Perimeter, Stone
Sewer Public Sewer
Water Public
Architectural Style Colonial
Schools
Elementary Schools Paton
Middle Schools Oak/Sherwood
High Schools Shrew/St Johns
Others
Senior Community false
Read Less
Want to know what your home might be worth? Contact us for a FREE valuation!

Our team is ready to help you sell your home for the highest possible price ASAP
Bought with Luiza Camelo • One Way Realty
GET MORE INFORMATION
