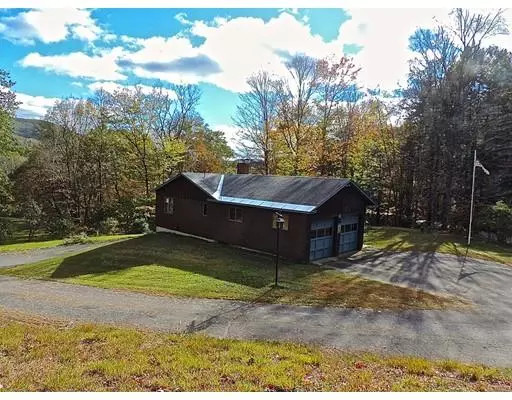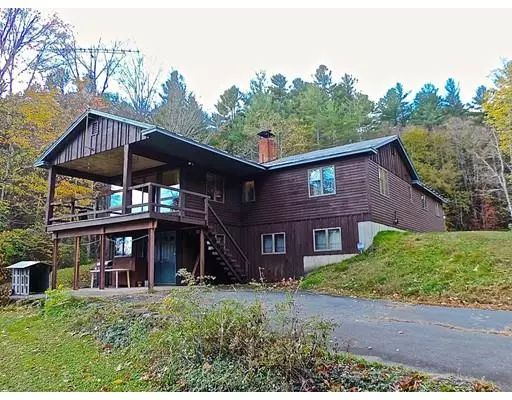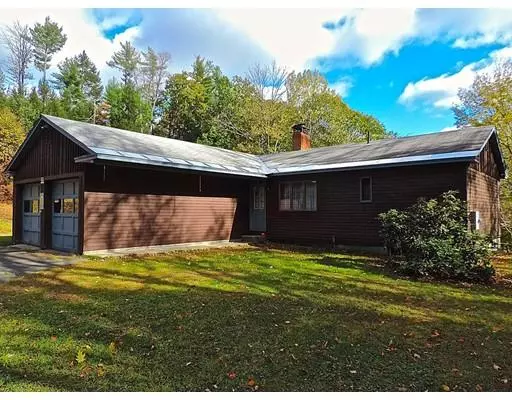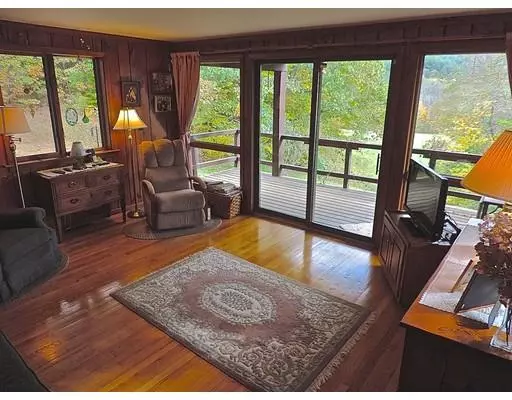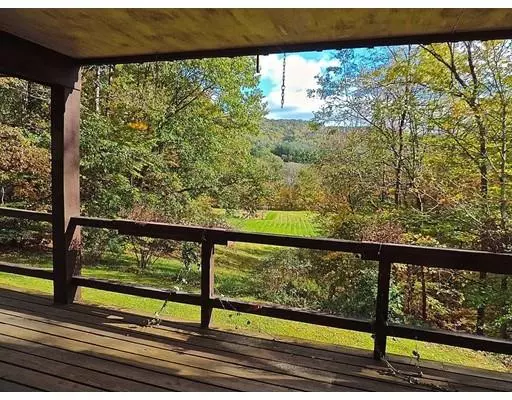$404,900
$409,900
1.2%For more information regarding the value of a property, please contact us for a free consultation.
68 Colrain Road Charlemont, MA 01339
2 Beds
2 Baths
1,392 SqFt
Key Details
Sold Price $404,900
Property Type Single Family Home
Sub Type Single Family Residence
Listing Status Sold
Purchase Type For Sale
Square Footage 1,392 sqft
Price per Sqft $290
MLS Listing ID 72417481
Sold Date 01/15/19
Style Ranch
Bedrooms 2
Full Baths 2
Year Built 1984
Annual Tax Amount $5,955
Tax Year 2018
Lot Size 37.100 Acres
Acres 37.1
Property Description
Meticulous one owner, owner-built Ranch-style home with 37 acres on a beautiful country road within minutes to the village of Shelburne Falls. A rare find of so close to town offering a nice mix of open pasture, wood lands, mountain views and river frontage along the North River. Inside, the open floor plan is designed for socializing with the kitchen, dining & living area opening completely for seamless movement between spaces. The handsome kitchen cupboards were handmade by the owner from cherry wood harvested from the land. There is a master bedroom w full bath and walk in closet, and a 2nd bedroom and full bath complete the 1st floor. The lower level offers two finished rooms, a bonus room, office space and utility rooms. Additional amenities include a fabulous detached 24 x 100 ft heated workshop with electricity and paved driveway. There is an attached 2 car garage, covered deck & patio and the home is wired for a generator. A fabulous property that won't last long.
Location
State MA
County Franklin
Zoning residence
Direction Main Street Shelburne Falls, left at the bridge onto North River Rd, right onto Colrain Road.
Rooms
Basement Full, Finished, Walk-Out Access, Interior Entry
Primary Bedroom Level First
Interior
Interior Features Home Office
Heating Forced Air, Oil, Wood
Cooling Wall Unit(s)
Flooring Wood, Tile, Vinyl, Carpet
Appliance Range, Refrigerator, Electric Water Heater
Laundry In Basement
Exterior
Exterior Feature Garden, Horses Permitted
Garage Spaces 2.0
Community Features Walk/Jog Trails, Conservation Area, Highway Access, House of Worship, Public School
Waterfront Description Waterfront, Stream, River
View Y/N Yes
View Scenic View(s)
Roof Type Shingle
Total Parking Spaces 4
Garage Yes
Building
Lot Description Wooded, Easements, Cleared, Farm, Gentle Sloping, Level, Sloped
Foundation Concrete Perimeter
Sewer Inspection Required for Sale, Private Sewer
Water Private
Architectural Style Ranch
Schools
Elementary Schools Hawlemont
Middle Schools Mohawk Ms
High Schools Mohawk Hs
Read Less
Want to know what your home might be worth? Contact us for a FREE valuation!

Our team is ready to help you sell your home for the highest possible price ASAP
Bought with Tracey Holden • Fitzgerald Real Estate
GET MORE INFORMATION
