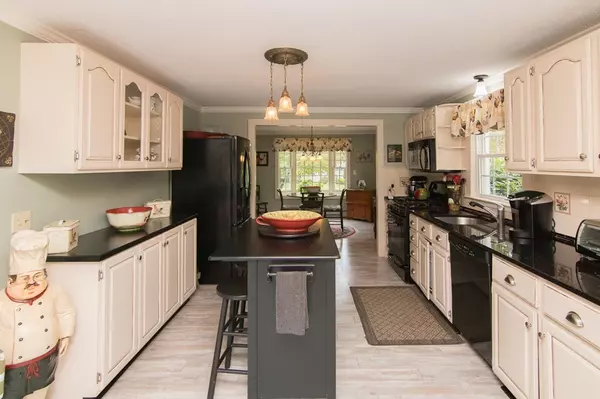$465,000
$429,900
8.2%For more information regarding the value of a property, please contact us for a free consultation.
16 Orchard Road Ashland, MA 01721
3 Beds
2 Baths
1,552 SqFt
Key Details
Sold Price $465,000
Property Type Single Family Home
Sub Type Single Family Residence
Listing Status Sold
Purchase Type For Sale
Square Footage 1,552 sqft
Price per Sqft $299
MLS Listing ID 72418501
Sold Date 12/27/18
Style Ranch
Bedrooms 3
Full Baths 2
Year Built 1960
Annual Tax Amount $6,306
Tax Year 2018
Lot Size 0.710 Acres
Acres 0.71
Property Description
Welcome Home! Enjoy the ease of one floor living in this beautifully renovated and impeccably maintained ranch home. This lovely home is situated on over a ½ acre corner lot in a fantastic neighborhood. The large open concept living/dining area has vaulted ceilings and provides plenty of natural light. The heated sun room affords additional living area which can be enjoyed throughout the seasons. The renovated kitchen includes an eat-in dining area, granite counters, range with gas cooktop & electric stove. Laundry/mud room leads to the oversized 2 car heated garage. Enjoy spending time in your large, level yard with mature plantings, and fruit trees. Sliders from the kitchen and sun room lead to the large patio which is surrounded by a stone wall. All of this in an unbeatable location - close to commuter rail and commuting routes. Don't delay as this one won't last! Showings start Friday (11/2) at noon. Open Houses Sat & Sun 1-3pm. Offers to be reviewed Monday 6pm.
Location
State MA
County Middlesex
Zoning RA
Direction Rt 135 to Frankland Rd. to Pennock Rd. to Orchard Rd.
Rooms
Primary Bedroom Level First
Dining Room Flooring - Laminate, Window(s) - Bay/Bow/Box
Kitchen Flooring - Laminate, Countertops - Stone/Granite/Solid, Remodeled
Interior
Interior Features Slider, Sun Room
Heating Baseboard, Natural Gas, Fireplace(s)
Cooling Window Unit(s)
Flooring Tile, Laminate, Flooring - Laminate
Fireplaces Number 1
Appliance Range, Dishwasher, Microwave, Refrigerator, Gas Water Heater, Utility Connections for Gas Range, Utility Connections for Electric Oven
Laundry First Floor
Exterior
Exterior Feature Storage, Fruit Trees, Stone Wall
Garage Spaces 2.0
Community Features Public Transportation, Public School, T-Station
Utilities Available for Gas Range, for Electric Oven
Roof Type Shingle
Total Parking Spaces 4
Garage Yes
Building
Lot Description Corner Lot, Level
Foundation Slab
Sewer Private Sewer
Water Public
Architectural Style Ranch
Schools
Elementary Schools Warren/Mindess
Middle Schools Ashland Ms
High Schools Ashland Hs
Others
Acceptable Financing Contract
Listing Terms Contract
Read Less
Want to know what your home might be worth? Contact us for a FREE valuation!

Our team is ready to help you sell your home for the highest possible price ASAP
Bought with Donna Spector • Real Living Realty Group
GET MORE INFORMATION




