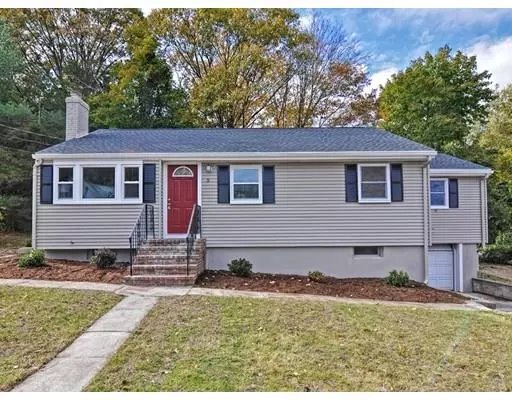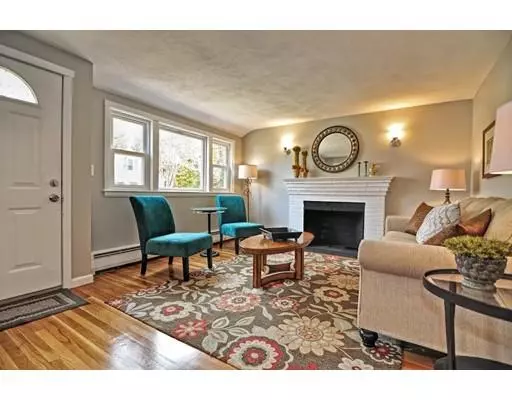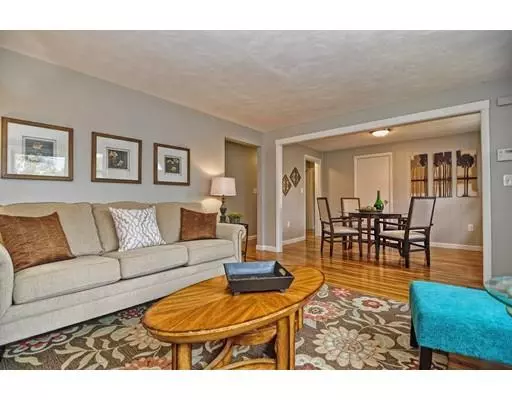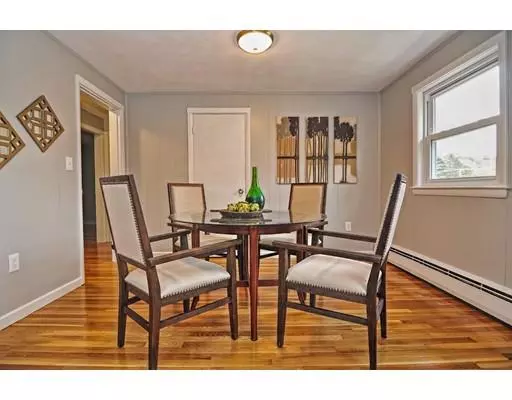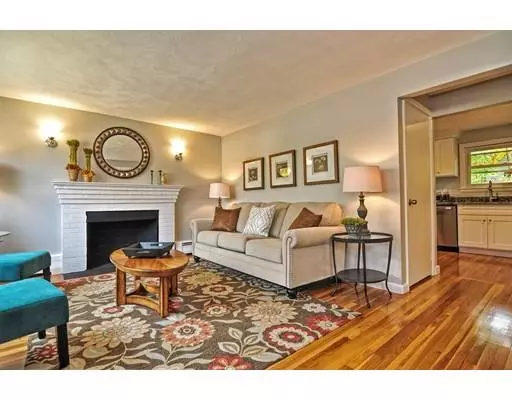$356,000
$349,999
1.7%For more information regarding the value of a property, please contact us for a free consultation.
5 Kempton Ave Avon, MA 02322
3 Beds
1.5 Baths
1,500 SqFt
Key Details
Sold Price $356,000
Property Type Single Family Home
Sub Type Single Family Residence
Listing Status Sold
Purchase Type For Sale
Square Footage 1,500 sqft
Price per Sqft $237
MLS Listing ID 72419170
Sold Date 04/04/19
Style Ranch
Bedrooms 3
Full Baths 1
Half Baths 1
Year Built 1954
Annual Tax Amount $4,652
Tax Year 2018
Lot Size 7,405 Sqft
Acres 0.17
Property Description
**Multiple Offer Notification-Deadline Tuesday 2/26 3:00PM**Come check out this Beautifully renovated ranch with 1500 square feet of living space.This home has tons of curb appeal with Brand New Roof, Freshly Painted exterior and New Windows. Step through the front door and you're greeted by gleaming hardwood floors,completely painted interior and a living space flooded with natural light.The living room is open to the dining room and kitchen w/ the perfect layout for entertaining! The kitchen boasts Brand new white shaker cabinets with granite counters and stainless steel appliances and a side door which leads you to patio and backyard. First Floor Master suite with private half bath and huge closet along with two more bedrooms and newly updated full bath complete the first floor.Finished lower level provides plenty of space for family room, mancave or playspace plus additional basement area for dry storage, Brand new septic system. New Electrical Panel.1 year Home Warranty included!
Location
State MA
County Norfolk
Zoning .
Direction GPS
Rooms
Family Room Flooring - Wall to Wall Carpet
Basement Full, Finished, Interior Entry, Sump Pump
Primary Bedroom Level First
Dining Room Flooring - Hardwood, Open Floorplan
Kitchen Flooring - Hardwood, Countertops - Stone/Granite/Solid, Recessed Lighting, Stainless Steel Appliances
Interior
Heating Baseboard, Electric Baseboard, Oil
Cooling None
Flooring Tile, Carpet, Hardwood
Fireplaces Number 1
Fireplaces Type Living Room
Appliance Range, Dishwasher, Microwave, Utility Connections for Electric Range, Utility Connections for Electric Dryer
Laundry Electric Dryer Hookup, Washer Hookup, In Basement
Exterior
Garage Spaces 1.0
Community Features Public Transportation, Shopping, Highway Access, Public School, T-Station
Utilities Available for Electric Range, for Electric Dryer, Washer Hookup
Roof Type Shingle
Total Parking Spaces 2
Garage Yes
Building
Lot Description Corner Lot
Foundation Concrete Perimeter
Sewer Private Sewer
Water Public
Architectural Style Ranch
Read Less
Want to know what your home might be worth? Contact us for a FREE valuation!

Our team is ready to help you sell your home for the highest possible price ASAP
Bought with Erin Birmingham Anadu • Moor Realty Group
GET MORE INFORMATION
