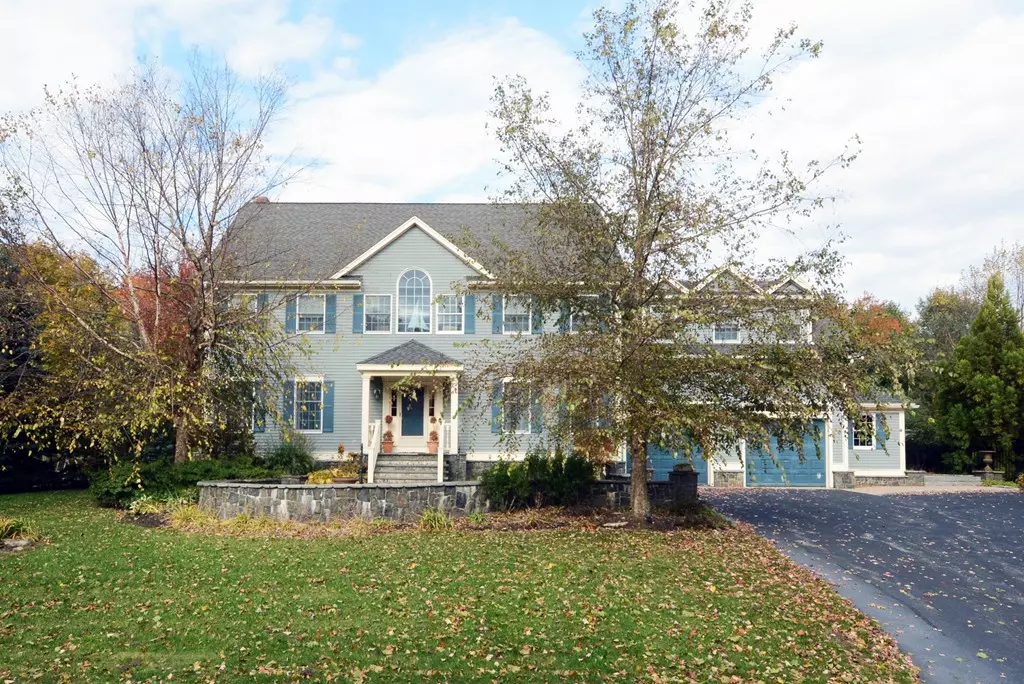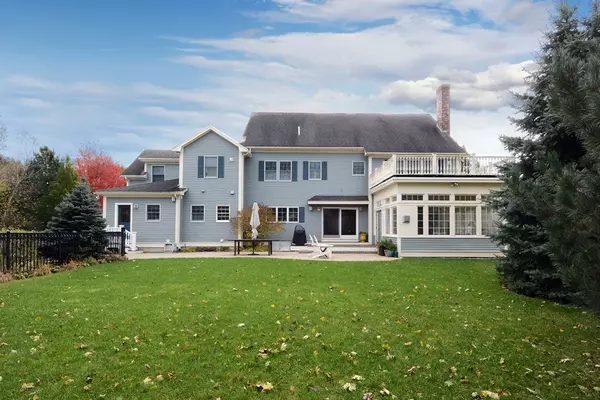$1,400,000
$1,495,000
6.4%For more information regarding the value of a property, please contact us for a free consultation.
11 Patton Drive Hamilton, MA 01982
5 Beds
3.5 Baths
6,022 SqFt
Key Details
Sold Price $1,400,000
Property Type Single Family Home
Sub Type Single Family Residence
Listing Status Sold
Purchase Type For Sale
Square Footage 6,022 sqft
Price per Sqft $232
MLS Listing ID 72419256
Sold Date 12/17/18
Style Colonial
Bedrooms 5
Full Baths 3
Half Baths 1
Year Built 2000
Annual Tax Amount $20,469
Tax Year 2018
Lot Size 0.660 Acres
Acres 0.66
Property Description
Stunning classic New England colonial on prestigious Patton Drive, a quiet, in-town cul de sac. A true entertainer's delight, 11 Patton Drive boasts 5 bedrooms, 3 1/2 baths, a grand foyer, an open floor plan, with huge chef's kitchen. The large kitchen and dining area flows to an oversized living room comforted by a wood-burning fireplace, and onto a luxurious 3-season sunroom that overlooks a backyard oasis. Gorgeous English gardens adorn the sparkling, heated gunite pool, and adjacent stone patio which makes for the ideal private retreat, family gathering, or magnificent backyard soiree. Four large bedrooms upstairs with second floor laundry room. Spacious master suite with custom walk in dressing area. Finished lower level with huge bonus room, bedroom and full bath. Central air, central vac, security system, private well which serves the irrigation system and lush grounds and gardens.
Location
State MA
County Essex
Zoning R1A
Direction Bay Road to Patton Drive to nearly end of cul-de-sac.
Rooms
Family Room Flooring - Hardwood
Basement Full, Finished
Primary Bedroom Level Second
Dining Room Flooring - Hardwood
Kitchen Flooring - Hardwood, Dining Area, Pantry, Countertops - Stone/Granite/Solid, Kitchen Island, Exterior Access, Open Floorplan, Wine Chiller, Peninsula
Interior
Interior Features Mud Room, Sun Room, Bonus Room, Foyer, Loft, Central Vacuum
Heating Forced Air, Natural Gas
Cooling Central Air
Flooring Wood, Tile, Carpet, Stone / Slate, Flooring - Vinyl, Flooring - Hardwood, Flooring - Wall to Wall Carpet
Fireplaces Number 1
Fireplaces Type Family Room, Wood / Coal / Pellet Stove
Appliance Range, Oven, Dishwasher, Microwave, Refrigerator, Washer, Dryer, Gas Water Heater
Laundry Flooring - Stone/Ceramic Tile, Second Floor
Exterior
Exterior Feature Professional Landscaping, Sprinkler System, Decorative Lighting, Garden
Garage Spaces 2.0
Pool Pool - Inground Heated
Community Features Public Transportation, Shopping, Pool, Tennis Court(s), Park, Walk/Jog Trails, Golf, Medical Facility, Conservation Area, Highway Access, House of Worship, Private School, Public School, T-Station
Roof Type Shingle
Total Parking Spaces 6
Garage Yes
Private Pool true
Building
Lot Description Cul-De-Sac, Corner Lot
Foundation Concrete Perimeter
Sewer Private Sewer
Water Public, Private
Architectural Style Colonial
Schools
Elementary Schools Winthrop
Middle Schools Hamwen Regional
High Schools Hamwen Regional
Read Less
Want to know what your home might be worth? Contact us for a FREE valuation!

Our team is ready to help you sell your home for the highest possible price ASAP
Bought with Michelle Mineo • Holly C & Co. Fine Homes
GET MORE INFORMATION




