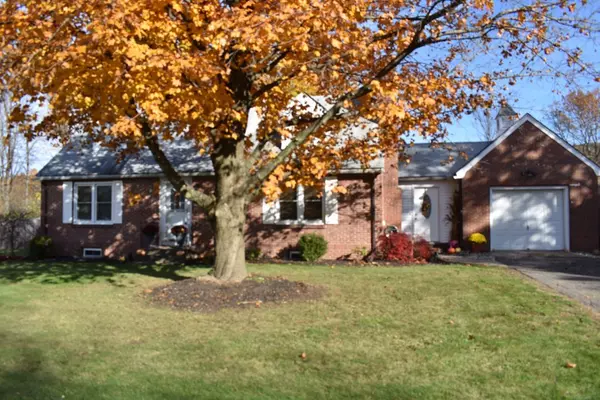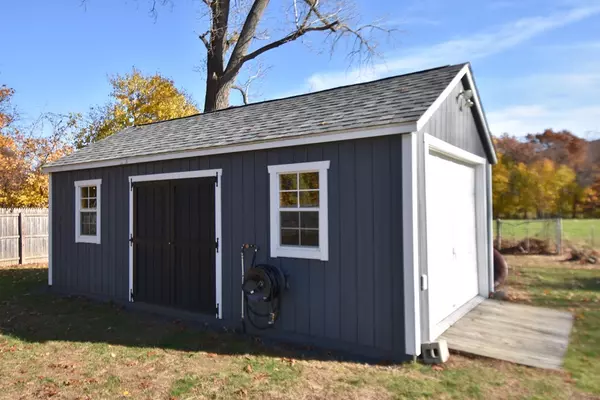$265,500
$259,900
2.2%For more information regarding the value of a property, please contact us for a free consultation.
29 Pepin Ave Easthampton, MA 01027
2 Beds
1 Bath
1,024 SqFt
Key Details
Sold Price $265,500
Property Type Single Family Home
Sub Type Single Family Residence
Listing Status Sold
Purchase Type For Sale
Square Footage 1,024 sqft
Price per Sqft $259
MLS Listing ID 72420456
Sold Date 12/18/18
Style Cape
Bedrooms 2
Full Baths 1
HOA Y/N false
Year Built 1948
Annual Tax Amount $3,435
Tax Year 2018
Lot Size 0.590 Acres
Acres 0.59
Property Description
EXCEPTIONAL EXPANDABLE BRICK CAPE FEATURING HIGH END UPDATES is suited nicely for the ist time buyer or someone looking to downsize & enjoy 1 level living. . The professionally designed & updated "2018' country kitchen offers granite counters, white cabinets and in style tile floors. The living area is roomy with a fireplace and open staircase to the future bedrooms. The bathroom "2017" is handsomely done with tiled floors and granite. As you pass through the brick walled and tiled enclosed porch, you'll enter on to the large hardscaped patio with a good sized wood burning firepit. The fenced back yard is not to be believed ! Panoramic open views of the Mt Tom Range are breath taking. Soccer, Softball & all Sports come to mind !! Newer storage shed "12x25" with power & water, can accommodate tractors, snowmobiles and more. This charming home with a 1 car attached garage is pretty unique in many ways. AWESOME HOUSE !!
Location
State MA
County Hampshire
Zoning R15
Direction East Street to Ferry St. To Pepin Ave.
Rooms
Family Room Flooring - Vinyl
Basement Full, Partially Finished, Bulkhead, Sump Pump, Concrete
Primary Bedroom Level First
Kitchen Flooring - Stone/Ceramic Tile, Dining Area, Countertops - Stone/Granite/Solid, Countertops - Upgraded, Cabinets - Upgraded, Open Floorplan
Interior
Heating Central, Baseboard, Oil
Cooling Window Unit(s)
Flooring Tile, Vinyl, Carpet, Concrete, Hardwood
Fireplaces Number 1
Fireplaces Type Living Room
Appliance Range, Dishwasher, Disposal, Microwave, Refrigerator, Oil Water Heater, Tank Water Heater, Utility Connections for Electric Range, Utility Connections for Electric Oven, Utility Connections for Electric Dryer
Laundry In Basement, Washer Hookup
Exterior
Exterior Feature Rain Gutters, Storage, Sprinkler System
Garage Spaces 1.0
Fence Fenced/Enclosed, Fenced
Community Features Public Transportation, Shopping, Pool, Tennis Court(s), Park, Walk/Jog Trails, Medical Facility, Laundromat, Bike Path, Conservation Area, House of Worship, Marina, Private School, Public School
Utilities Available for Electric Range, for Electric Oven, for Electric Dryer, Washer Hookup
View Y/N Yes
View Scenic View(s)
Roof Type Shingle
Total Parking Spaces 4
Garage Yes
Building
Lot Description Cleared, Farm, Level
Foundation Concrete Perimeter
Sewer Public Sewer
Water Public
Architectural Style Cape
Schools
Elementary Schools Center
Middle Schools Wbms
High Schools Ehs
Others
Senior Community false
Read Less
Want to know what your home might be worth? Contact us for a FREE valuation!

Our team is ready to help you sell your home for the highest possible price ASAP
Bought with Kathryn Daly • Keller Williams Realty
GET MORE INFORMATION




