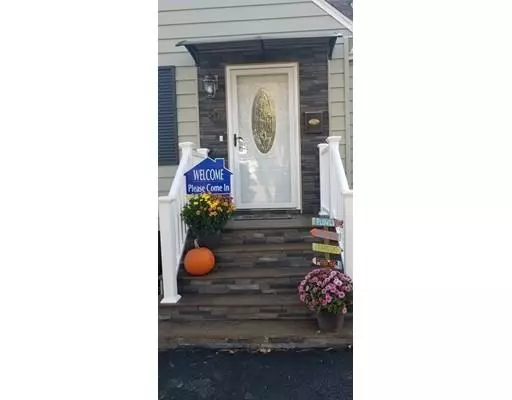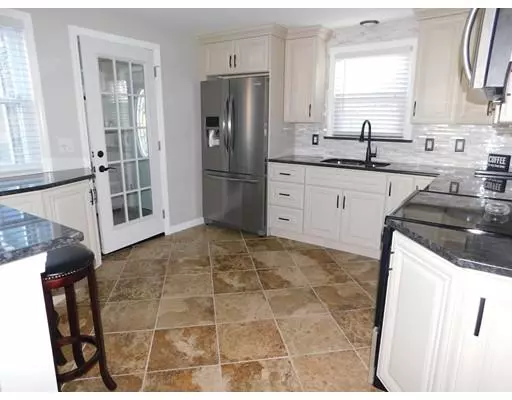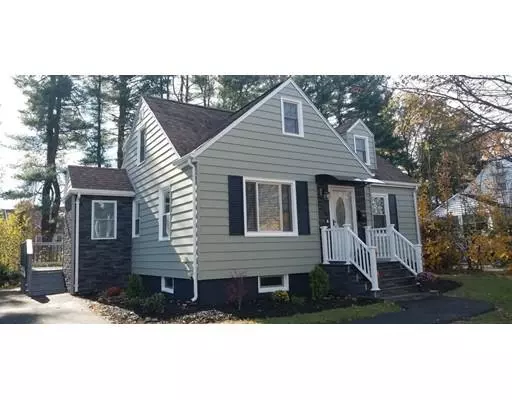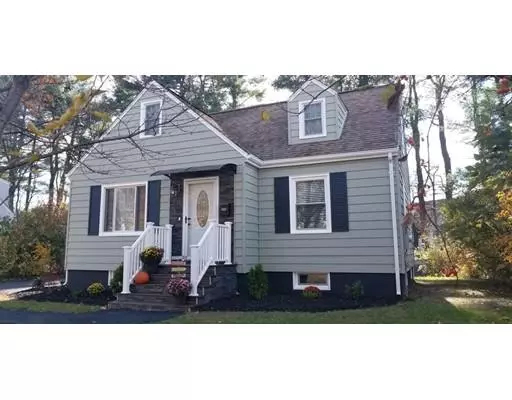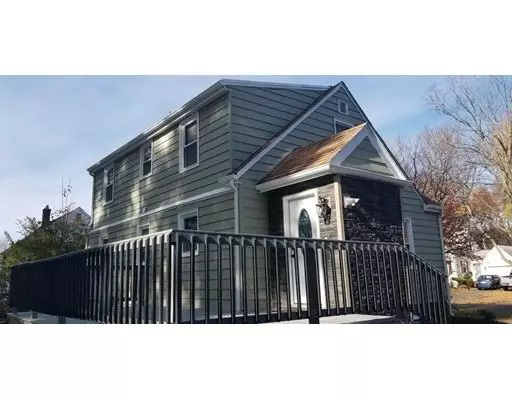$230,000
$239,000
3.8%For more information regarding the value of a property, please contact us for a free consultation.
89 Harvey Johnson Dr Agawam, MA 01001
4 Beds
2 Baths
1,287 SqFt
Key Details
Sold Price $230,000
Property Type Single Family Home
Sub Type Single Family Residence
Listing Status Sold
Purchase Type For Sale
Square Footage 1,287 sqft
Price per Sqft $178
MLS Listing ID 72420838
Sold Date 01/31/19
Style Cape
Bedrooms 4
Full Baths 2
Year Built 1952
Annual Tax Amount $3,063
Tax Year 2018
Lot Size 9,147 Sqft
Acres 0.21
Property Description
FRESH...CLEAN...and like NEW so prepare to be IMPRESSED from the moment you step inside this stunning & beautifully remodeled CAPE style home. Conveniently located on a cul-de-sac street this home screams... WELCOME, kick back and RELAX as there is absolutely NOTHING LEFT for you TO DO!!! Home features 4 bedrooms with ample closets, 2 NEW full baths with TILED SHOWERS, MODERN vanities and fixtures, STONE countertops & flooring. NEW eat in kitchen with STAINLESS STEEL appliances, UPGRADED cabinets, GRANITE counter tops with STYLISH backsplash. The interior offers gleaming hardwood floors, new carpets, central AC, gas furnace, replaced windows, new entry doors, a convenient MUD room & a full clean basement for your future game room. On the outside the home presents a beautiful front & back entry, a large deck with a private back yard for those cozy nights by the fire. DO NOT WAIT and make this YOUR HOME for the HOLIDAYS!
Location
State MA
County Hampden
Zoning RA2
Direction Route 57 to Main St onto Harvey Johnson Dr.
Rooms
Basement Full, Bulkhead, Sump Pump, Concrete
Primary Bedroom Level First
Kitchen Flooring - Stone/Ceramic Tile, Countertops - Stone/Granite/Solid, Breakfast Bar / Nook, Cabinets - Upgraded, Remodeled, Stainless Steel Appliances
Interior
Interior Features Mud Room
Heating Forced Air, Natural Gas
Cooling Central Air
Flooring Wood, Tile, Carpet, Flooring - Stone/Ceramic Tile
Appliance Range, Dishwasher, Disposal, Microwave, Refrigerator, Utility Connections for Electric Range
Laundry In Basement
Exterior
Exterior Feature Rain Gutters
Community Features Public Transportation, Shopping, Park, Walk/Jog Trails, Golf, Medical Facility, Bike Path, Highway Access, House of Worship, Public School
Utilities Available for Electric Range
Roof Type Shingle
Total Parking Spaces 6
Garage No
Building
Lot Description Cul-De-Sac, Level
Foundation Concrete Perimeter
Sewer Public Sewer
Water Public
Architectural Style Cape
Read Less
Want to know what your home might be worth? Contact us for a FREE valuation!

Our team is ready to help you sell your home for the highest possible price ASAP
Bought with Kathleen Burns • Real Living Realty Professionals, LLC
GET MORE INFORMATION
