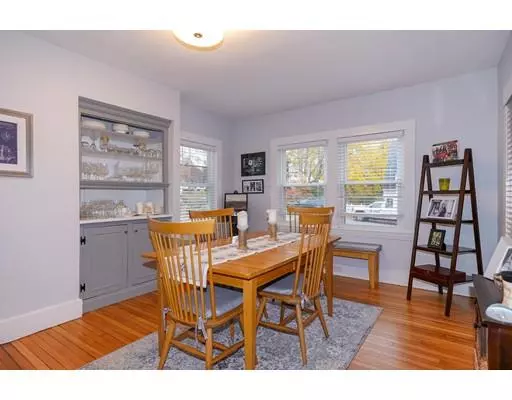$288,750
$289,000
0.1%For more information regarding the value of a property, please contact us for a free consultation.
183 Dutcher St Hopedale, MA 01747
3 Beds
1 Bath
1,901 SqFt
Key Details
Sold Price $288,750
Property Type Single Family Home
Sub Type Single Family Residence
Listing Status Sold
Purchase Type For Sale
Square Footage 1,901 sqft
Price per Sqft $151
MLS Listing ID 72421027
Sold Date 02/15/19
Style Colonial
Bedrooms 3
Full Baths 1
Year Built 1918
Annual Tax Amount $3,987
Tax Year 2018
Lot Size 5,662 Sqft
Acres 0.13
Property Description
Big and beautiful - That's what this Large updated single family home is! So many updates, just too many to list here. From the moment you step into the sizable updated kitchen and all throughout the home with it's gleaming hardwood floors and original built-ins you will be delighted. The first floor features all new paint, updated kitchen and refinished hardwood floors. The second floor has 3 large bedrooms and the bathroom is all brand new. But that's not the end there is even more finished space on the 3rd floor. The 3rd floor room could be used as an office / bedroom or playroom. The property itself is amazing, the location makes it even better. Located on a corner lot within walking distance to the schools and the Hopedale Parklands. All of the Stainless Steel Appliances are new as well as the furnace and the Central AC. There is nothing to do here but move in and enjoy your new home.
Location
State MA
County Worcester
Zoning RA
Direction Route 140 to Dutcher St.
Rooms
Basement Bulkhead
Primary Bedroom Level Second
Dining Room Closet/Cabinets - Custom Built, Flooring - Hardwood
Kitchen Flooring - Laminate, Countertops - Stone/Granite/Solid, Countertops - Upgraded, Cabinets - Upgraded, Recessed Lighting, Remodeled, Stainless Steel Appliances
Interior
Interior Features Closet, Office
Heating Forced Air
Cooling Central Air
Flooring Wood, Vinyl, Carpet, Flooring - Wall to Wall Carpet
Appliance Range, Dishwasher, Disposal, Microwave, Refrigerator, Gas Water Heater, Utility Connections for Electric Dryer
Laundry In Basement
Exterior
Community Features Public Transportation, Shopping, Pool, Tennis Court(s), Park, Walk/Jog Trails, Medical Facility, Conservation Area, Highway Access, Public School
Utilities Available for Electric Dryer
Roof Type Shingle
Total Parking Spaces 2
Garage No
Building
Lot Description Corner Lot
Foundation Stone
Sewer Public Sewer
Water Public
Architectural Style Colonial
Schools
Elementary Schools Memorial
Middle Schools Hopedale High
High Schools Hopedale High
Read Less
Want to know what your home might be worth? Contact us for a FREE valuation!

Our team is ready to help you sell your home for the highest possible price ASAP
Bought with Frank Piso • WestHill Properties
GET MORE INFORMATION




