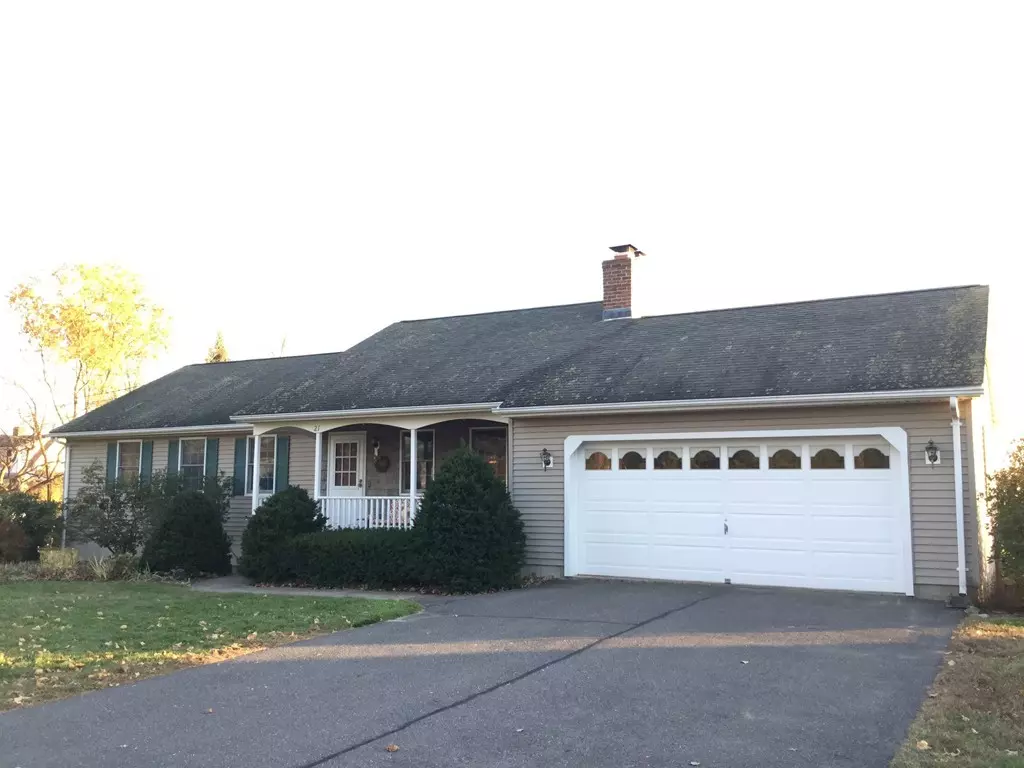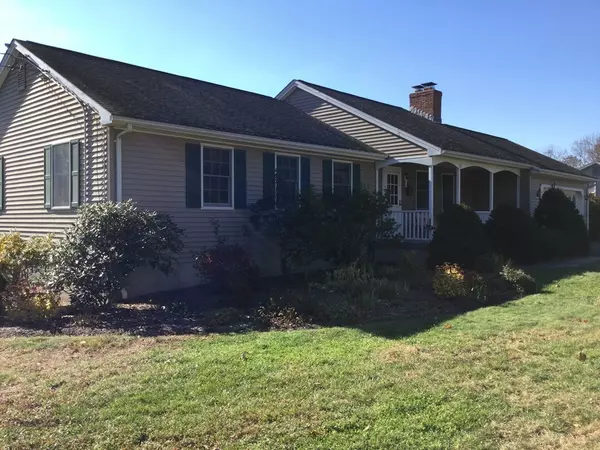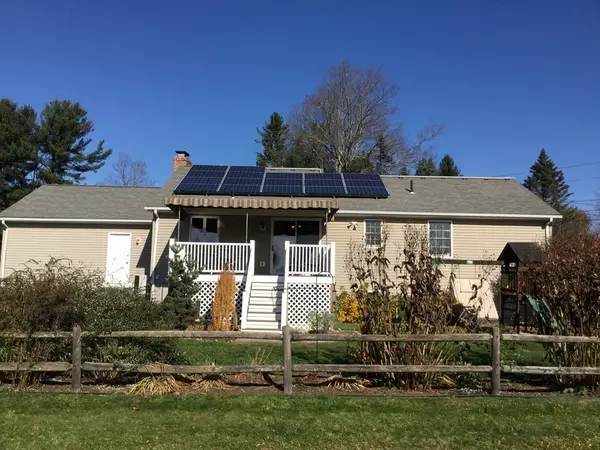$300,000
$294,900
1.7%For more information regarding the value of a property, please contact us for a free consultation.
21 Lyman Street Easthampton, MA 01027
3 Beds
1 Bath
1,196 SqFt
Key Details
Sold Price $300,000
Property Type Single Family Home
Sub Type Single Family Residence
Listing Status Sold
Purchase Type For Sale
Square Footage 1,196 sqft
Price per Sqft $250
MLS Listing ID 72422117
Sold Date 01/04/19
Style Ranch
Bedrooms 3
Full Baths 1
Year Built 1993
Annual Tax Amount $3,945
Tax Year 2018
Lot Size 0.350 Acres
Acres 0.35
Property Description
Immaculately maintained Ranch near the Northampton/Easthampton town line with lots of sunlight and spectacular view of Mount Tom Range, which you can enjoy from your backyard on your covered trex deck. Ash wood flooring in both the Kitchen, which has stainless appliances and corian counters and Living Room, which has a fireplace for those warm and cozy evenings come Winter time. Bamboo wood flooring along the main hallway and the bedrooms. The yard is meticulously maintained with a variety of perennials, trees and shrubs and also garden beds for Spring time planting of vegetables and flowers. Two car attached garage with access into the home or the backyard. The basement would be great for expansion as a Game Room or a Workshop. Energy saving and money saving solar panel array ready to be transferred to new owner to reap the benefits. Stop into to see this charmer...you will be delightfully surprised.
Location
State MA
County Hampshire
Zoning R
Direction Right onto Lyman Street from Northampton Street (Route 10) at traffic light by ESB.
Rooms
Basement Full, Bulkhead, Sump Pump, Concrete
Primary Bedroom Level First
Kitchen Flooring - Wood
Interior
Heating Baseboard, Oil
Cooling Central Air
Flooring Wood, Vinyl
Fireplaces Number 1
Appliance Range, Dishwasher, Disposal, Microwave, Refrigerator, Oil Water Heater, Tank Water Heaterless, Utility Connections for Electric Range, Utility Connections for Electric Oven, Utility Connections for Electric Dryer
Laundry First Floor, Washer Hookup
Exterior
Exterior Feature Rain Gutters
Garage Spaces 2.0
Community Features Public Transportation, Shopping, Walk/Jog Trails, Stable(s), Laundromat, Private School, Public School
Utilities Available for Electric Range, for Electric Oven, for Electric Dryer, Washer Hookup
Roof Type Shingle
Total Parking Spaces 4
Garage Yes
Building
Lot Description Corner Lot, Level
Foundation Concrete Perimeter
Sewer Public Sewer
Water Public
Architectural Style Ranch
Others
Senior Community false
Read Less
Want to know what your home might be worth? Contact us for a FREE valuation!

Our team is ready to help you sell your home for the highest possible price ASAP
Bought with Alyx Akers • 5 College REALTORS® Northampton
GET MORE INFORMATION




