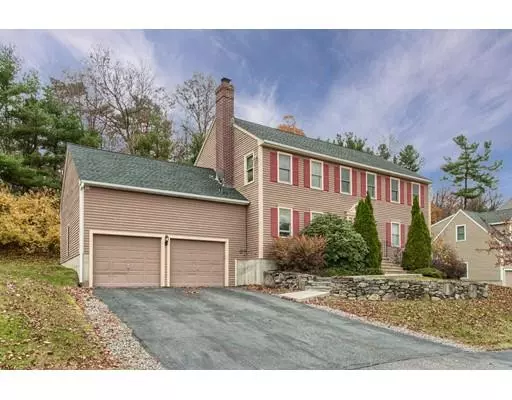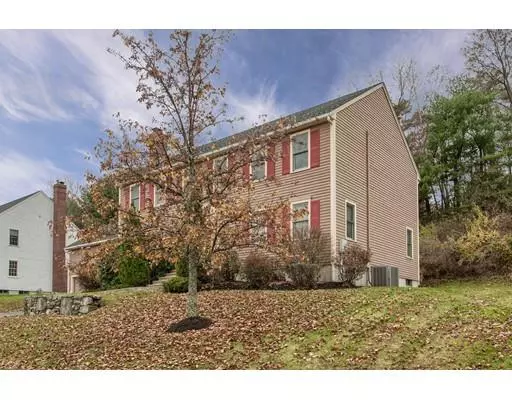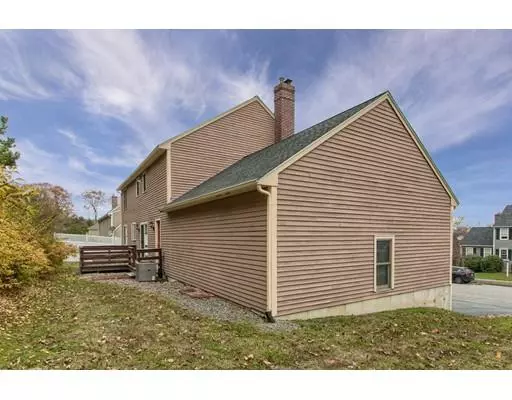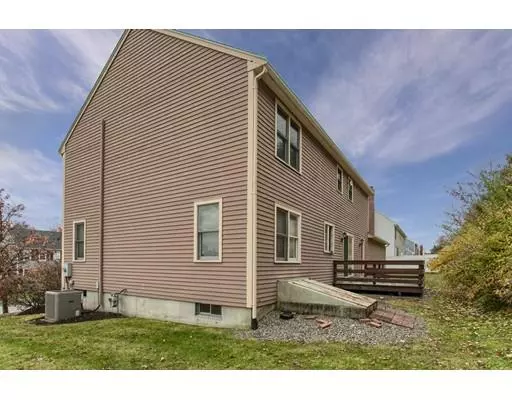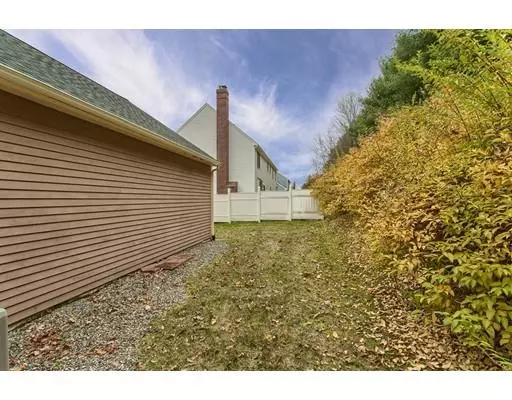$511,999
$550,000
6.9%For more information regarding the value of a property, please contact us for a free consultation.
28 Trowbridge Ln Shrewsbury, MA 01545
4 Beds
3.5 Baths
2,352 SqFt
Key Details
Sold Price $511,999
Property Type Single Family Home
Sub Type Single Family Residence
Listing Status Sold
Purchase Type For Sale
Square Footage 2,352 sqft
Price per Sqft $217
MLS Listing ID 72423247
Sold Date 02/14/19
Style Colonial
Bedrooms 4
Full Baths 3
Half Baths 1
Year Built 1998
Annual Tax Amount $6,825
Tax Year 2018
Lot Size 0.290 Acres
Acres 0.29
Property Description
SPECTACULAR FLOOR PLAN! Includes spacious family room with fireplace! Formal dining and living areas! Beautiful eat in kitchen with island! Four bedrooms include a spacious master bedroom with vaulted ceilings, walk in closet and bath. Finished basement with bonus rooms enjoy nearly 1000 square feet. Family time is made more enjoyable here and a basement bathroom allows for convenience so you won't be far from the action. This home is set on a quiet side street surrounded by friendly families and a warm community. A quiet drive into Shrewsbury will prove it.
Location
State MA
County Worcester
Zoning RES B-
Direction Main street to Founders road to Trowbridge Lane
Rooms
Family Room Ceiling Fan(s), Flooring - Hardwood, Recessed Lighting
Basement Full, Finished, Bulkhead
Primary Bedroom Level Second
Dining Room Flooring - Hardwood, Chair Rail
Kitchen Flooring - Stone/Ceramic Tile, Dining Area, Countertops - Stone/Granite/Solid, Kitchen Island, Recessed Lighting, Slider
Interior
Interior Features Bathroom - 3/4, Closet, Recessed Lighting, Bathroom, Play Room, Kitchen, Bonus Room
Heating Forced Air, Natural Gas
Cooling Central Air, Dual
Flooring Flooring - Stone/Ceramic Tile, Flooring - Vinyl
Fireplaces Number 1
Fireplaces Type Family Room
Appliance Range, Dishwasher, Disposal, Microwave, Refrigerator, Washer, Dryer, Tank Water Heater
Laundry First Floor
Exterior
Exterior Feature Rain Gutters
Garage Spaces 2.0
Roof Type Shingle
Total Parking Spaces 4
Garage Yes
Building
Foundation Concrete Perimeter
Sewer Public Sewer
Water Public
Architectural Style Colonial
Schools
Elementary Schools Floral Street
Middle Schools Sherwood Middle
High Schools Shrewsbury High
Others
Acceptable Financing Contract
Listing Terms Contract
Read Less
Want to know what your home might be worth? Contact us for a FREE valuation!

Our team is ready to help you sell your home for the highest possible price ASAP
Bought with Fabienne Charles • Coldwell Banker Residential Brokerage - Leominster
GET MORE INFORMATION
