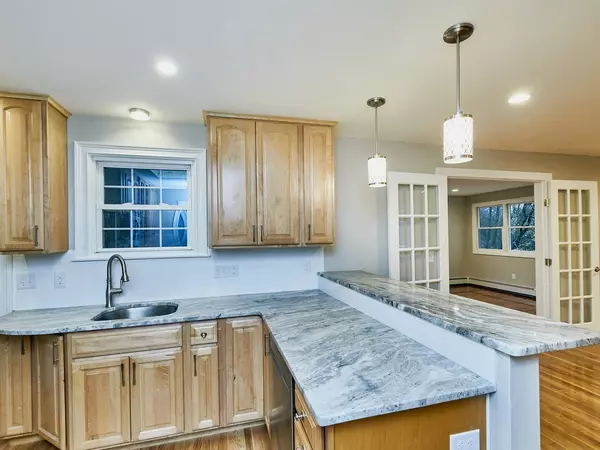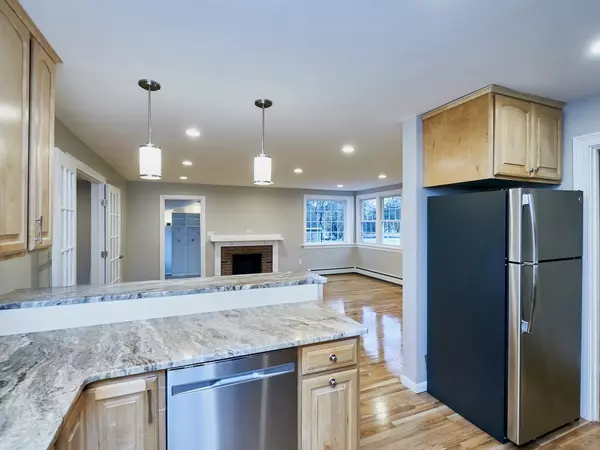$489,000
$489,000
For more information regarding the value of a property, please contact us for a free consultation.
17 Riverview Dr Ashland, MA 01721
3 Beds
2 Baths
2,430 SqFt
Key Details
Sold Price $489,000
Property Type Single Family Home
Sub Type Single Family Residence
Listing Status Sold
Purchase Type For Sale
Square Footage 2,430 sqft
Price per Sqft $201
MLS Listing ID 72423822
Sold Date 12/05/18
Style Ranch
Bedrooms 3
Full Baths 2
Year Built 1955
Annual Tax Amount $5,698
Tax Year 2018
Lot Size 0.290 Acres
Acres 0.29
Property Description
Completely renovated, oversized multi-level ranch in sought-after and picturesque Ashland neighborhood. 2,400+ sf of superb finishes on two levels featuring 3 generously-sized bedrooms, 2 all new baths, formal dining room, expansive living room with fireplace, mudroom, gorgeous new gourmet kitchen with breakfast bar, granite and quality GE stainless appliances. Beautifully refinished hardwood floors and recessed lighting throughout complement a contemporary open floor plan – perfect for entertaining. Fully finished lower level with spacious playroom, additional 4th bedroom/office and storage room. All new baseboard heating, electrical, plumbing, lighting, roof and much more. Enjoy the 3 season porch overlooking landscaped private grounds with raised gardening beds and kids treehouse -- perfect for year-round fun! Terrific neighborhood setting, super convenient to shops and commuter routes.
Location
State MA
County Middlesex
Zoning res
Direction Fountain St to Riverview Dr.
Rooms
Basement Full, Finished
Interior
Heating Baseboard, Oil
Cooling None, Whole House Fan
Flooring Wood, Tile, Vinyl, Carpet
Fireplaces Number 2
Appliance Range, Dishwasher, Disposal, Microwave, Refrigerator, Wine Refrigerator, Oil Water Heater, Utility Connections for Electric Range, Utility Connections for Electric Dryer
Laundry Washer Hookup
Exterior
Exterior Feature Rain Gutters, Storage, Garden
Garage Spaces 1.0
Community Features Public Transportation, Walk/Jog Trails, Highway Access
Utilities Available for Electric Range, for Electric Dryer, Washer Hookup
Roof Type Shingle
Total Parking Spaces 4
Garage Yes
Building
Lot Description Wooded
Foundation Concrete Perimeter
Sewer Public Sewer
Water Public
Architectural Style Ranch
Schools
Elementary Schools Warren
Middle Schools Ashland
High Schools Ashland
Others
Acceptable Financing Contract
Listing Terms Contract
Read Less
Want to know what your home might be worth? Contact us for a FREE valuation!

Our team is ready to help you sell your home for the highest possible price ASAP
Bought with Bill McDermott • Conway - Hull
GET MORE INFORMATION




