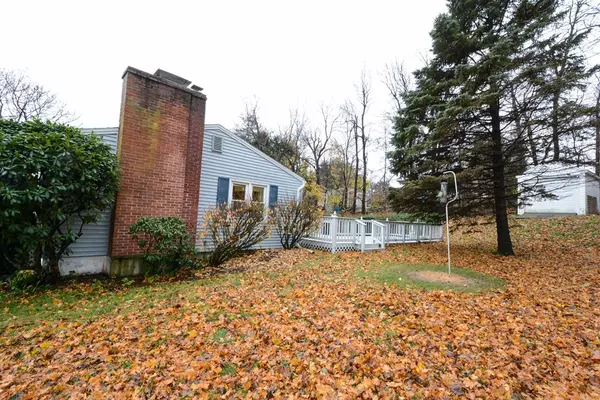$275,000
$289,900
5.1%For more information regarding the value of a property, please contact us for a free consultation.
7 Mars Dr Shrewsbury, MA 01545
3 Beds
1 Bath
1,377 SqFt
Key Details
Sold Price $275,000
Property Type Single Family Home
Sub Type Single Family Residence
Listing Status Sold
Purchase Type For Sale
Square Footage 1,377 sqft
Price per Sqft $199
MLS Listing ID 72424501
Sold Date 12/20/18
Style Ranch
Bedrooms 3
Full Baths 1
Year Built 1956
Annual Tax Amount $3,632
Tax Year 2018
Lot Size 0.290 Acres
Acres 0.29
Property Description
Back On Market-- Buyer Couldn't Perform So Don't Miss Your Chance With This One! Best Home Out There Under $300,000. Nothing To Do Here. This Sweet 3 Bedroom Ranch With One Car Under Has Been Beautifully Cared For. Sunny Fireplaced Living Room With Bay Window. Dining Area With Built-Ins. Kitchen Remodeled With Added Cabinets, Granite Countertops, Tile Backsplash, Under Cabinet Lighting and Lots Of Work Space. Upgraded Full Bath, Freshly Painted Interior. Hardwood Flooring Throughout Most Of Home. Good Sized Bedrooms and Storage. Finished Lower Level For Rec Room/Family Room. Updates During The Past 10 Years Include: Vinyl Siding, Oversized Deck, Front Retaining Wall, Driveway, Circuit Breakers, Bathroom, Kitchen, Appliances, Kitchen And Cellar Doors, Garage Door, Added Pull Down Attic Stairs And Plywood Flooring, Chimney Cap. Nice Yard With Large Shed. Oversized Deck For Outdoor Entertaining. Sought After Location - Minutes To Rt. 290 and Major Routes. Perfect For Commuters
Location
State MA
County Worcester
Zoning RES B-
Direction Prospect to Saturn to Mercury to Mars
Rooms
Family Room Flooring - Laminate
Basement Full, Partially Finished
Primary Bedroom Level First
Dining Room Ceiling Fan(s), Flooring - Hardwood
Kitchen Closet/Cabinets - Custom Built, Flooring - Laminate, Countertops - Stone/Granite/Solid, Countertops - Upgraded, Exterior Access, Remodeled
Interior
Heating Forced Air, Oil
Cooling None
Fireplaces Number 2
Laundry In Basement
Exterior
Exterior Feature Rain Gutters, Storage
Garage Spaces 1.0
Community Features Shopping, Medical Facility, Highway Access, Public School
Roof Type Shingle
Total Parking Spaces 2
Garage Yes
Building
Foundation Concrete Perimeter
Sewer Public Sewer
Water Public
Architectural Style Ranch
Read Less
Want to know what your home might be worth? Contact us for a FREE valuation!

Our team is ready to help you sell your home for the highest possible price ASAP
Bought with Robin L. Delaney • Robin Delaney Real Estate
GET MORE INFORMATION




