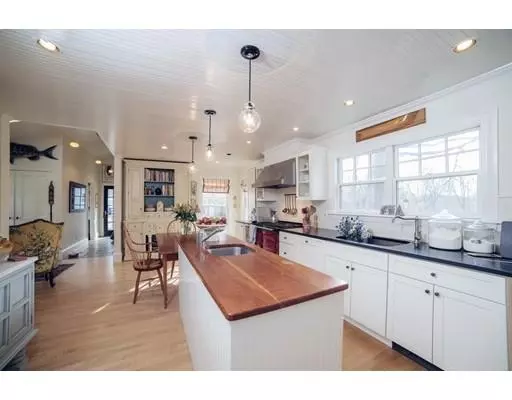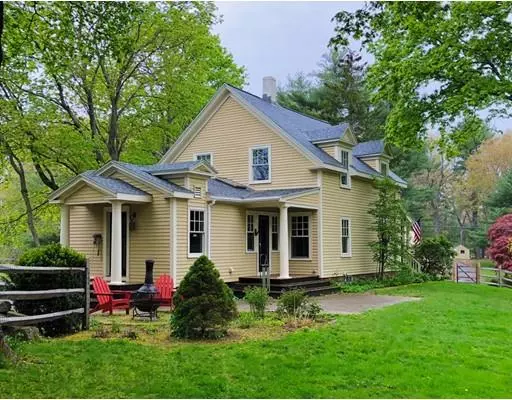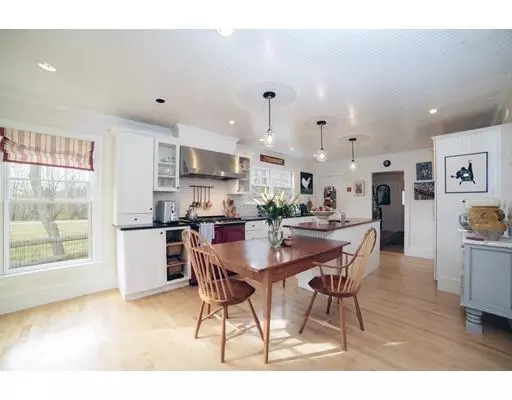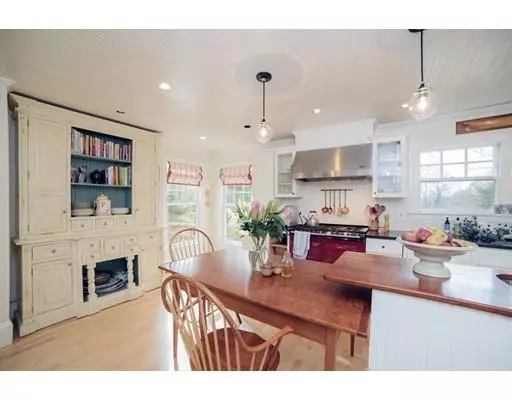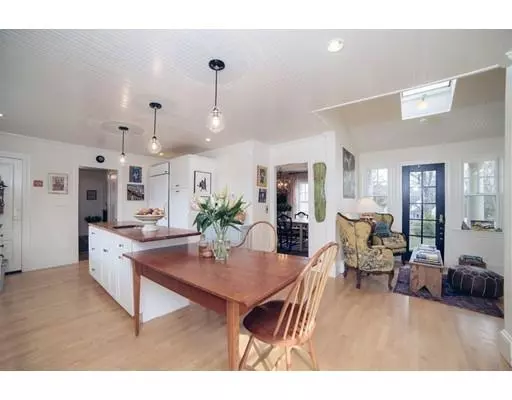$653,000
$659,000
0.9%For more information regarding the value of a property, please contact us for a free consultation.
509 Bridge St Hamilton, MA 01982
3 Beds
2 Baths
1,923 SqFt
Key Details
Sold Price $653,000
Property Type Single Family Home
Sub Type Single Family Residence
Listing Status Sold
Purchase Type For Sale
Square Footage 1,923 sqft
Price per Sqft $339
MLS Listing ID 72424853
Sold Date 01/31/19
Style Farmhouse
Bedrooms 3
Full Baths 2
HOA Y/N false
Year Built 1907
Annual Tax Amount $8,991
Tax Year 2018
Lot Size 0.930 Acres
Acres 0.93
Property Description
Tastefully appointed New England farmhouse has all the charm and amenities you've been searching for! A chef of any experience level will appreciate the top-of-the-line kitchen appliances that include a red AGA range with stainless steel hood vent, 36-inch Sub-Zero refrigerator, Asko dishwasher, and additional island prep sink. The kitchen is complemented by wainscoting and large windows. It also opens to a reading nook with cathedral ceiling and skylight. Down the hallway find a separate laundry/mudroom and a full bathroom. Enjoy well-sized dining and living rooms, each containing classic built-ins, that are separated by french doors. Outside of the front entry hall, one will find an enclosed front porch that can be utilized during all four seasons. Head upstairs to 3-bedrooms with central air and a brand new, Waterworks design bathroom with marble-tiled floor. Other home features include a new roof, fenced in yard, root cellar, upgraded 200 AMP panel, and wiring for a generator.
Location
State MA
County Essex
Zoning R1B
Direction From Bay Rd (1A) turn onto Bridge St
Rooms
Basement Partial, Crawl Space, Bulkhead, Concrete
Primary Bedroom Level Second
Dining Room Closet/Cabinets - Custom Built, Flooring - Hardwood, French Doors, Chair Rail
Kitchen Bathroom - Full, Skylight, Cathedral Ceiling(s), Closet, Flooring - Hardwood, Flooring - Stone/Ceramic Tile, Window(s) - Picture, Dining Area, Countertops - Stone/Granite/Solid, Kitchen Island, Cabinets - Upgraded, Deck - Exterior, Exterior Access, Recessed Lighting, Wainscoting, Gas Stove
Interior
Interior Features Closet/Cabinets - Custom Built, Entrance Foyer, Sun Room, WaterSense Fixture(s)
Heating Baseboard, Oil
Cooling Central Air
Flooring Wood, Tile, Stone / Slate, Flooring - Hardwood
Appliance Range, Dishwasher, Refrigerator, Washer, Dryer, Range Hood, Oil Water Heater, Utility Connections for Gas Range, Utility Connections for Electric Dryer
Laundry Closet/Cabinets - Custom Built, Flooring - Stone/Ceramic Tile, Electric Dryer Hookup, Recessed Lighting, Washer Hookup, First Floor
Exterior
Exterior Feature Rain Gutters, Storage, Stone Wall
Fence Fenced/Enclosed
Community Features Shopping, Pool, Tennis Court(s), Park, Walk/Jog Trails, Stable(s), Golf, Medical Facility, Bike Path, Conservation Area, House of Worship, Private School, Public School, T-Station, University
Utilities Available for Gas Range, for Electric Dryer, Washer Hookup
Roof Type Shingle
Total Parking Spaces 4
Garage No
Building
Foundation Stone
Sewer Private Sewer
Water Public
Architectural Style Farmhouse
Schools
Elementary Schools Cutler/Winthrop
Middle Schools Hwrms
High Schools Hwrhs
Others
Senior Community false
Read Less
Want to know what your home might be worth? Contact us for a FREE valuation!

Our team is ready to help you sell your home for the highest possible price ASAP
Bought with Hackett & Glessner Team • J. Barrett & Company
GET MORE INFORMATION
