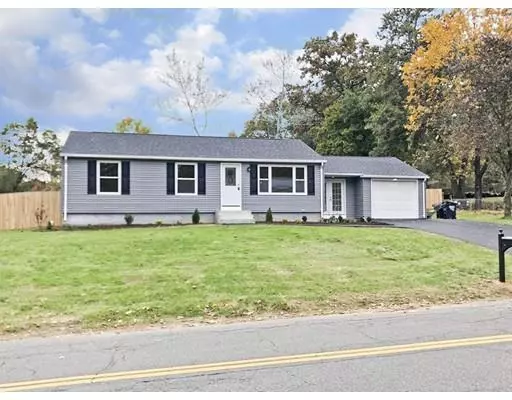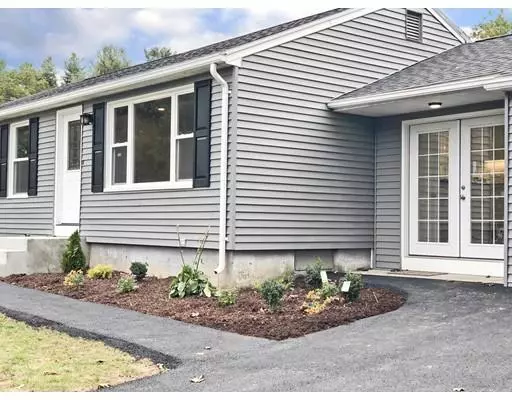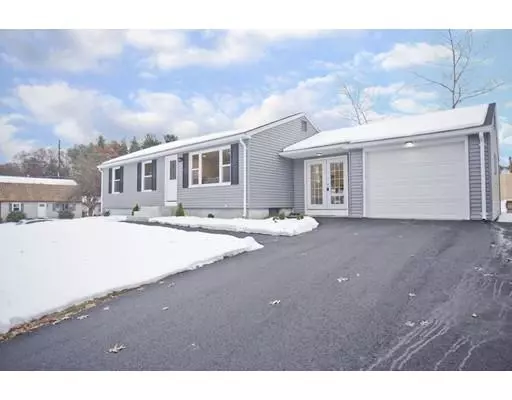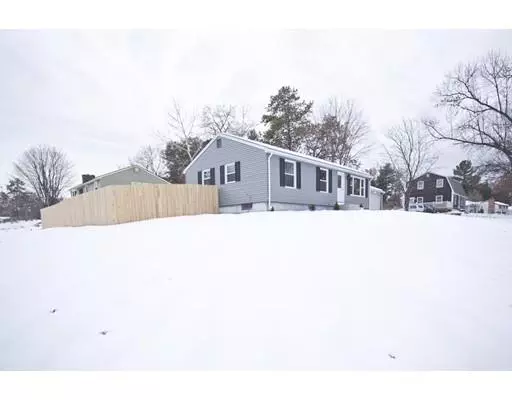$285,900
$279,900
2.1%For more information regarding the value of a property, please contact us for a free consultation.
76 Phelps St Easthampton, MA 01027
3 Beds
1 Bath
1,100 SqFt
Key Details
Sold Price $285,900
Property Type Single Family Home
Sub Type Single Family Residence
Listing Status Sold
Purchase Type For Sale
Square Footage 1,100 sqft
Price per Sqft $259
MLS Listing ID 72425812
Sold Date 02/28/19
Style Ranch
Bedrooms 3
Full Baths 1
HOA Y/N false
Year Built 1972
Annual Tax Amount $2,930
Tax Year 2018
Lot Size 0.280 Acres
Acres 0.28
Property Description
Even better than new construction, this stunning Ranch has been completely renovated from sub-floor and hardwood to roof and windows and a high energy saver HVAC 5 zone mini splits. The updates go on and will be posted at the open house. This home offers contemporary style and modern comfort throughout single-floor living. Start with the picture perfect exterior featuring shutters and an attached garage. The front door opens to a charming living room with over-sized window and wood floors that continue throughout the house, including to all 3 bedrooms. The bathroom has been updated with a tiled bath and double vanity. The chic kitchen dazzles, with on-trend features like stainless steel appliances, white cabinets, marble back splash and dining area. For larger gatherings, head to the lovely dining room lit not just by French doors to the front of the house, but the large slider to the fenced-in backyard.
Location
State MA
County Hampshire
Zoning Res
Direction Plain Street to Strong Street to Phelps Street. Or Line Street to Phelps Street.
Rooms
Basement Full, Concrete
Interior
Heating Central, Forced Air, Heat Pump
Cooling Central Air, Heat Pump
Flooring Wood, Tile
Appliance Range, Dishwasher, Disposal, Microwave, Refrigerator, Freezer, Electric Water Heater
Exterior
Garage Spaces 1.0
Fence Fenced/Enclosed
Community Features Public Transportation, Shopping, Park, Walk/Jog Trails, Golf, Medical Facility, Bike Path, Conservation Area, Highway Access, Marina, Private School, Public School, University
Total Parking Spaces 4
Garage Yes
Building
Lot Description Corner Lot, Level
Foundation Concrete Perimeter
Sewer Public Sewer
Water Public
Architectural Style Ranch
Read Less
Want to know what your home might be worth? Contact us for a FREE valuation!

Our team is ready to help you sell your home for the highest possible price ASAP
Bought with Kathleen Borawski • Borawski Real Estate
GET MORE INFORMATION




