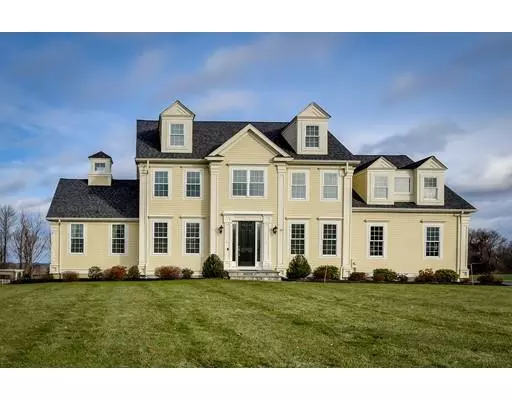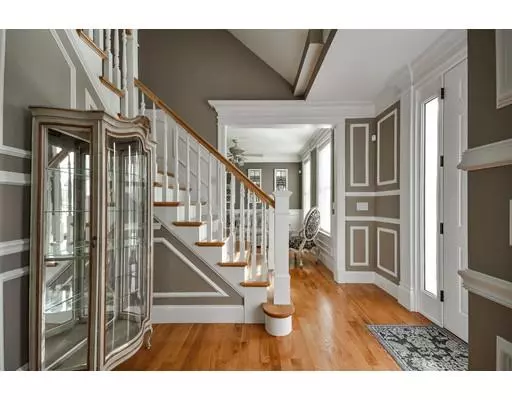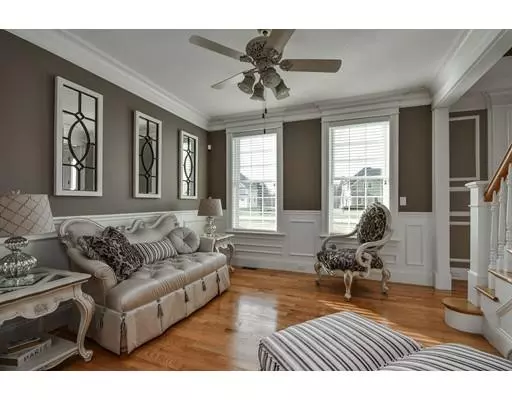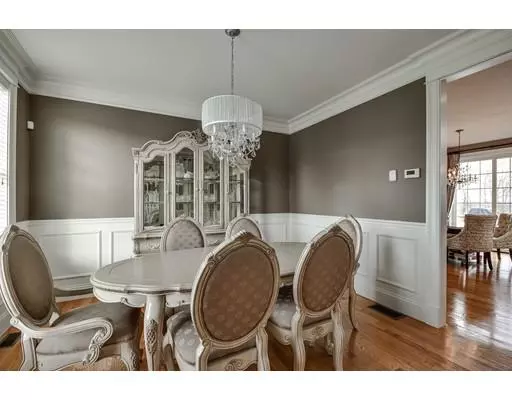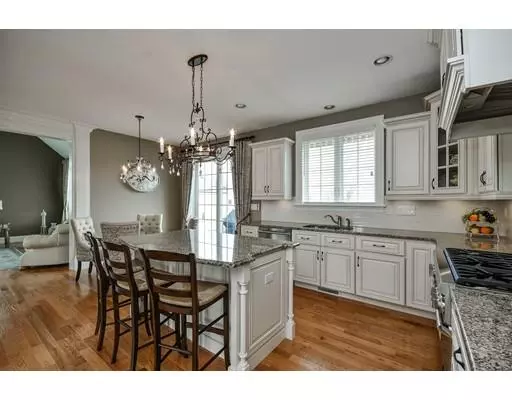$939,900
$939,900
For more information regarding the value of a property, please contact us for a free consultation.
33 Appaloosa Drive Shrewsbury, MA 01545
5 Beds
4.5 Baths
4,778 SqFt
Key Details
Sold Price $939,900
Property Type Single Family Home
Sub Type Single Family Residence
Listing Status Sold
Purchase Type For Sale
Square Footage 4,778 sqft
Price per Sqft $196
Subdivision Farm View Estates
MLS Listing ID 72427897
Sold Date 01/29/19
Style Colonial
Bedrooms 5
Full Baths 4
Half Baths 1
HOA Y/N false
Year Built 2013
Annual Tax Amount $11,632
Tax Year 2018
Lot Size 0.700 Acres
Acres 0.7
Property Description
A home that will please the most discerning buyer w/ its sophistication & elegance, yet satisfy the pragmatist with its functionality & practicality. Gorgeous custom built Colonial, full of upgrades, nestled in Farm View Estates w/ 4 floors of living space. The gourmet kitchen has upgraded cabinets, Thermador SS appliances, incl. a warming drawer & convection, granite counters w/ a center island, wine refrigerator, ample cabinets & even a separate desk space w/ built in cabinetry. Proper mud-room, formal LR & DR, 1/2 bath & fire-placed family room complete the first floor. 2nd floor houses 4 bedrooms, 2 full baths & laundry room. Spacious master bed & luxurious bath just waiting to pamper you. 1st & 2nd floors provide HWs throughout. 3rd floor could be the perfect guest quarters w/ a bed, full bath & LR area. Walk-out lower level has another full bathroom & currently set up as a media/play room. Could easily transform this area for adults space by adding a pool table & bar!
Location
State MA
County Worcester
Zoning RUR B
Direction Rt. 20 to South St. to Appaloosa Dr.
Rooms
Family Room Cathedral Ceiling(s), Flooring - Hardwood
Basement Full, Partially Finished, Walk-Out Access, Interior Entry
Primary Bedroom Level Second
Dining Room Flooring - Hardwood, Crown Molding
Kitchen Flooring - Hardwood, Dining Area, Kitchen Island, Cabinets - Upgraded, Slider, Stainless Steel Appliances, Wine Chiller
Interior
Interior Features Bathroom - 3/4, Bathroom - Tiled With Shower Stall, Bathroom - With Shower Stall, Recessed Lighting, Slider, Beadboard, Bathroom, Media Room, Play Room, Bonus Room, Mud Room, Central Vacuum
Heating Forced Air, Natural Gas
Cooling Central Air
Flooring Tile, Carpet, Hardwood, Flooring - Wall to Wall Carpet, Flooring - Stone/Ceramic Tile
Fireplaces Number 1
Fireplaces Type Family Room
Appliance Range, Dishwasher, Disposal, Microwave, Refrigerator, Wine Refrigerator, Tank Water Heaterless, Utility Connections for Gas Range, Utility Connections for Electric Oven, Utility Connections for Electric Dryer
Laundry Laundry Closet, Flooring - Stone/Ceramic Tile, Washer Hookup, Second Floor
Exterior
Exterior Feature Rain Gutters
Garage Spaces 3.0
Community Features Public Transportation, Shopping, Walk/Jog Trails, Highway Access, Private School, Public School, T-Station
Utilities Available for Gas Range, for Electric Oven, for Electric Dryer, Washer Hookup
View Y/N Yes
View Scenic View(s)
Roof Type Shingle
Total Parking Spaces 8
Garage Yes
Building
Lot Description Easements
Foundation Concrete Perimeter
Sewer Public Sewer
Water Public
Architectural Style Colonial
Schools
Elementary Schools Beal/Floral
Middle Schools Sherwood & Oak
High Schools Shrewsbury High
Read Less
Want to know what your home might be worth? Contact us for a FREE valuation!

Our team is ready to help you sell your home for the highest possible price ASAP
Bought with Nainesh Amin • eXp Realty
GET MORE INFORMATION
