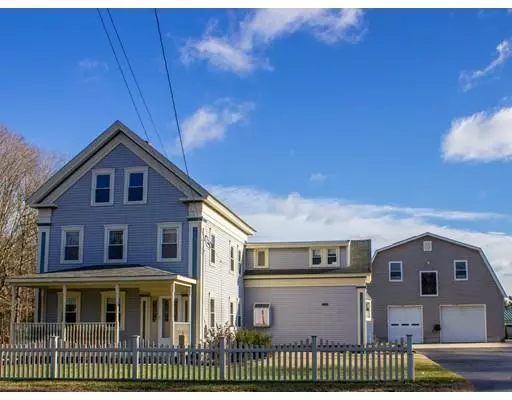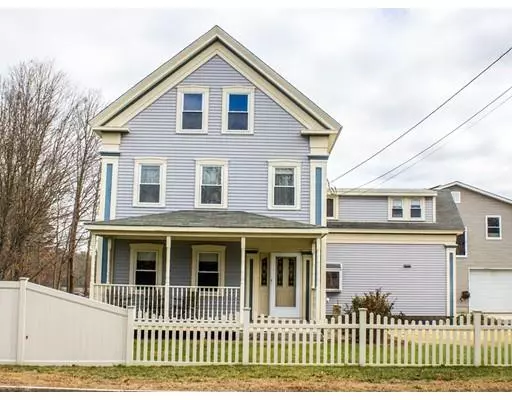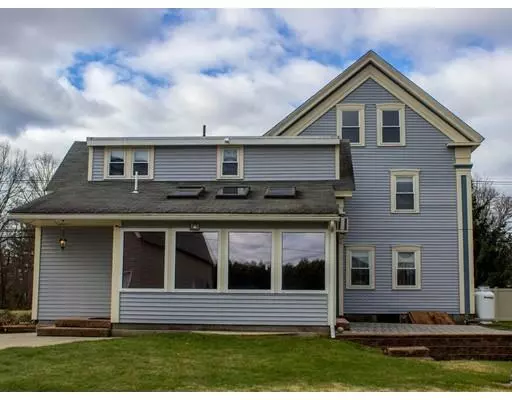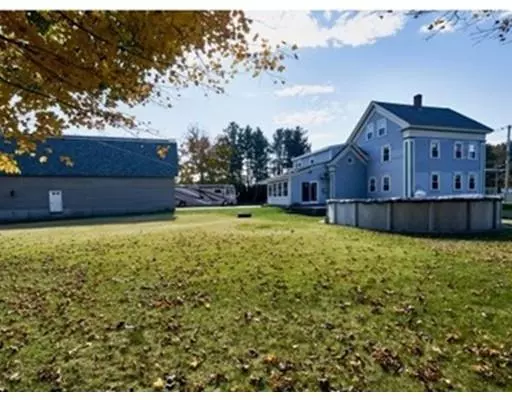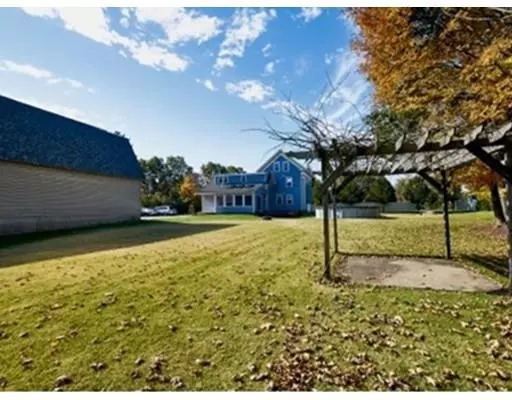$510,000
$535,000
4.7%For more information regarding the value of a property, please contact us for a free consultation.
390 S Main St Hopedale, MA 01747
3 Beds
2 Baths
2,350 SqFt
Key Details
Sold Price $510,000
Property Type Single Family Home
Sub Type Single Family Residence
Listing Status Sold
Purchase Type For Sale
Square Footage 2,350 sqft
Price per Sqft $217
MLS Listing ID 72428049
Sold Date 04/26/19
Style Farmhouse
Bedrooms 3
Full Baths 2
HOA Y/N false
Year Built 1850
Annual Tax Amount $5,661
Tax Year 2018
Lot Size 0.950 Acres
Acres 0.95
Property Description
A perfect opportunity for a home AND business, in Hopedale's GB-A zone. The 2-story garage is the showpiece of this property: over 5000SF with two oversized remote-open garage doors. It is on a separate electrical meter with an attached 10,000 kW solar system on a new 40yr roof (surplus electricity applied to the home account). The cavernous, fully-insulated/heated first floor is perfect for multiple vehicles and/or an expansive work area. The upstairs can accommodate spacious offices or almost limitless storage. The lovely home boasts a bright sunroom with skylights & propane heat stove, large eat-in kitchen with oak cabinets, modern 1st floor bath, and walk-up attic. New carpeting, and newer roof, hot water tank, & oversized oil tank. Updated 200 amp electrical and Harvey replacement windows. All this on a level lot just under an acre with a well-maintained above-ground pool and pergola. Minutes from Forge Park MBTA & I-495, less than 1 hour drive to Boston, Worcester, and Providence
Location
State MA
County Worcester
Zoning GB-A
Direction Less than 10 Min from I-495. Near the intersection of Rt 140 and Hartford Ave
Rooms
Family Room Flooring - Wall to Wall Carpet
Basement Partial, Interior Entry, Bulkhead, Sump Pump, Concrete, Slab, Unfinished
Primary Bedroom Level Second
Kitchen Flooring - Vinyl, Peninsula
Interior
Interior Features Sun Room, Internet Available - Broadband
Heating Baseboard, Oil, Propane
Cooling Window Unit(s), Wall Unit(s)
Flooring Wood, Vinyl, Carpet
Appliance Range, Dishwasher, Oil Water Heater, Tank Water Heater, Utility Connections for Gas Range, Utility Connections for Electric Range, Utility Connections for Electric Dryer
Laundry Washer Hookup
Exterior
Exterior Feature Professional Landscaping, Sprinkler System
Garage Spaces 4.0
Fence Fenced/Enclosed, Fenced
Pool Above Ground
Community Features Public Transportation, Shopping, Pool, Tennis Court(s), Park, Walk/Jog Trails, Golf, Medical Facility, Laundromat, Bike Path, Conservation Area, Highway Access, House of Worship, Private School, Public School, T-Station
Utilities Available for Gas Range, for Electric Range, for Electric Dryer, Washer Hookup
Roof Type Shingle, Rubber
Total Parking Spaces 6
Garage Yes
Private Pool true
Building
Foundation Concrete Perimeter, Stone, Slab
Sewer Private Sewer
Water Public, Private
Architectural Style Farmhouse
Schools
Elementary Schools Memorial
Middle Schools Jr/Sr High
High Schools Jr/Sr High
Others
Senior Community false
Acceptable Financing Contract
Listing Terms Contract
Read Less
Want to know what your home might be worth? Contact us for a FREE valuation!

Our team is ready to help you sell your home for the highest possible price ASAP
Bought with Alex Nunes • Keller Williams Realty Westborough
GET MORE INFORMATION
