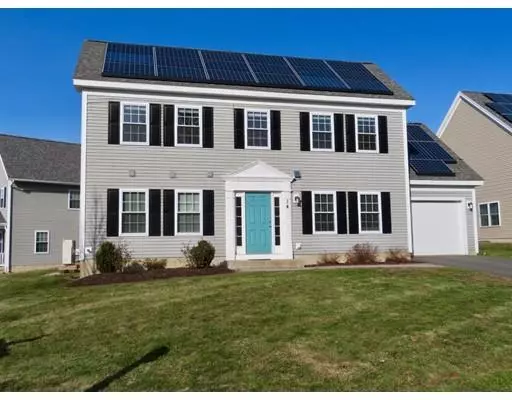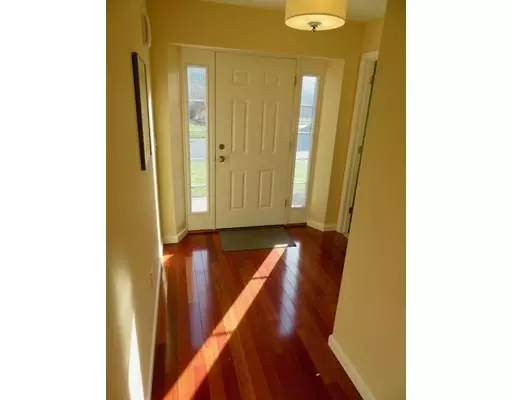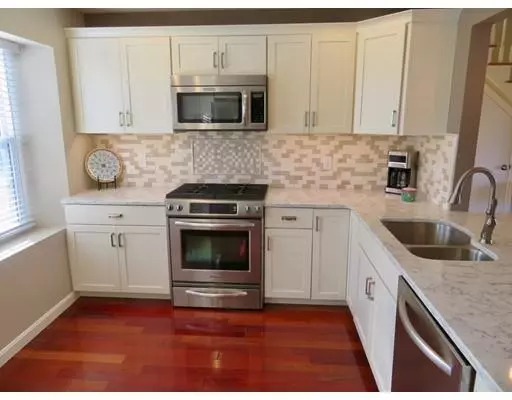$312,500
$319,900
2.3%For more information regarding the value of a property, please contact us for a free consultation.
14 River Valley Way Easthampton, MA 01027
3 Beds
2.5 Baths
1,814 SqFt
Key Details
Sold Price $312,500
Property Type Single Family Home
Sub Type Single Family Residence
Listing Status Sold
Purchase Type For Sale
Square Footage 1,814 sqft
Price per Sqft $172
MLS Listing ID 72429172
Sold Date 02/13/19
Style Colonial, Saltbox
Bedrooms 3
Full Baths 2
Half Baths 1
HOA Y/N false
Year Built 2015
Annual Tax Amount $4,372
Tax Year 2019
Lot Size 6,969 Sqft
Acres 0.16
Property Description
MOVE RIGHT INTO THIS BETTER THEN NEW HOME! Quality constructed with many beautiful upgrades and energy saving details! Spacious Entry with closet and Half Bath near by. Bright and Open Kitchen has beautiful quartz counters, tile backsplash, stainless steel appliances and vibrant Brazilian Cherry flooring. The Living Room open to the Kitchen is bright and airy with vaulted ceiling and has access to the brick patio with new privacy fencing. First floor Master Bedroom is good size with a Private Bath and Walk-In Closet. Upstairs are 2 great Bedrooms. One Bedroom has a large walk-in area ideal for storage or a private workspace! A Full Bath with upgraded fixtures completes the upstairs. Low energy costs thanks to 4 mini-split systems, natural gas heat and leased solar panels! The one car garage is deep and has pull down stairs to access the garage attic. This home is a wonderful alternative to condo living with a small yard to maintain, short driveaway and no association fees!
Location
State MA
County Hampshire
Zoning R40
Direction Park Street to Button Road right onto River Valley Way
Rooms
Primary Bedroom Level First
Kitchen Flooring - Wood, Countertops - Stone/Granite/Solid, Open Floorplan, Recessed Lighting, Stainless Steel Appliances
Interior
Heating Active Solar, Ductless
Cooling Ductless
Flooring Tile, Carpet, Engineered Hardwood
Appliance Range, Dishwasher, Washer/Dryer, Gas Water Heater, Utility Connections for Gas Range, Utility Connections for Electric Oven, Utility Connections for Electric Dryer
Laundry Electric Dryer Hookup, Washer Hookup, First Floor
Exterior
Exterior Feature Rain Gutters
Garage Spaces 1.0
Community Features Shopping, Tennis Court(s), Park, Walk/Jog Trails, Medical Facility, Bike Path, Conservation Area, Highway Access, Private School, Public School
Utilities Available for Gas Range, for Electric Oven, for Electric Dryer
Roof Type Shingle
Total Parking Spaces 1
Garage Yes
Building
Lot Description Corner Lot, Level
Foundation Slab
Sewer Public Sewer
Water Public
Architectural Style Colonial, Saltbox
Others
Senior Community false
Read Less
Want to know what your home might be worth? Contact us for a FREE valuation!

Our team is ready to help you sell your home for the highest possible price ASAP
Bought with Alyx Akers • 5 College REALTORS® Northampton
GET MORE INFORMATION




