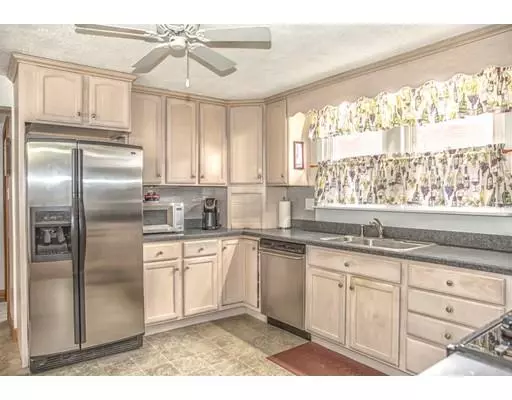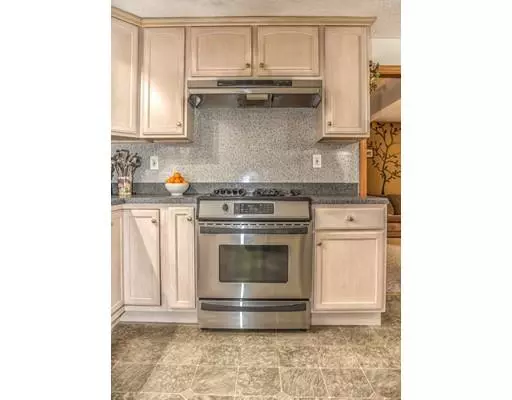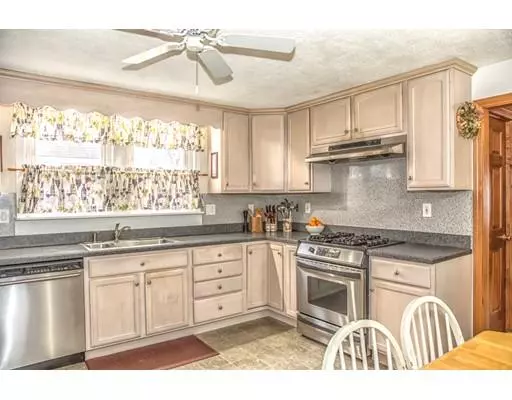$175,000
$174,900
0.1%For more information regarding the value of a property, please contact us for a free consultation.
8 Virginia Ave Enfield, CT 06082
4 Beds
2 Baths
1,514 SqFt
Key Details
Sold Price $175,000
Property Type Single Family Home
Sub Type Single Family Residence
Listing Status Sold
Purchase Type For Sale
Square Footage 1,514 sqft
Price per Sqft $115
MLS Listing ID 72430328
Sold Date 02/11/19
Style Cape
Bedrooms 4
Full Baths 2
HOA Y/N false
Year Built 1920
Annual Tax Amount $3,930
Tax Year 2019
Property Description
Wow! This could be your DREAM HOME! --- So many nice surprises! Located in a nice neighborhood setting, close to highways, shopping, schools, and restaurants -- this wonderful home has so much to offer. On the main level you will love the tastefully updated Eat-in Kitchen with STAINLESS APPLIANCES, updated counter tops, a large double sink and newer flooring. Also on the main level, the large living room provides lots of space to entertain and the large MASTER bedroom / bathroom SUITE is sure to impress you with the jetted tub, a separate shower and lots of closet space. Oh --- and there is a second full bath with FIRST FLOOR LAUNDRY! Up the stairs you have 3 more bedrooms and a large walk in closet..... and down the stairs you will be pleasantly surprised with the finished area currently set up as a Theater room! A newer Furnace and Hot water heater, easy care VINYL siding and windows, a TWO CAR detached garage and a storage shed just add more great features to this HOME!
Location
State CT
County Hartford
Zoning R33
Direction Route 5 to Virginia ve
Rooms
Basement Full, Finished, Interior Entry, Bulkhead, Concrete
Interior
Interior Features Sauna/Steam/Hot Tub
Heating Baseboard, Natural Gas
Cooling Window Unit(s)
Flooring Vinyl, Carpet, Hardwood
Appliance Range, Dishwasher, Disposal, Refrigerator, Gas Water Heater, Tank Water Heater, Plumbed For Ice Maker, Utility Connections for Gas Range, Utility Connections for Gas Oven, Utility Connections for Gas Dryer
Laundry Washer Hookup
Exterior
Exterior Feature Rain Gutters, Storage
Garage Spaces 2.0
Community Features Public Transportation, Shopping, Medical Facility, Laundromat, Highway Access, House of Worship, Private School, Public School, University
Utilities Available for Gas Range, for Gas Oven, for Gas Dryer, Washer Hookup, Icemaker Connection
Roof Type Shingle
Total Parking Spaces 2
Garage Yes
Building
Lot Description Cleared, Level
Foundation Block
Sewer Public Sewer
Water Public
Architectural Style Cape
Read Less
Want to know what your home might be worth? Contact us for a FREE valuation!

Our team is ready to help you sell your home for the highest possible price ASAP
Bought with The Dombrowski Group • Keller Williams Realty
GET MORE INFORMATION




