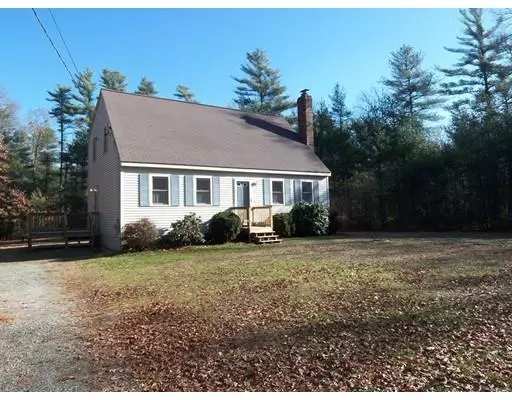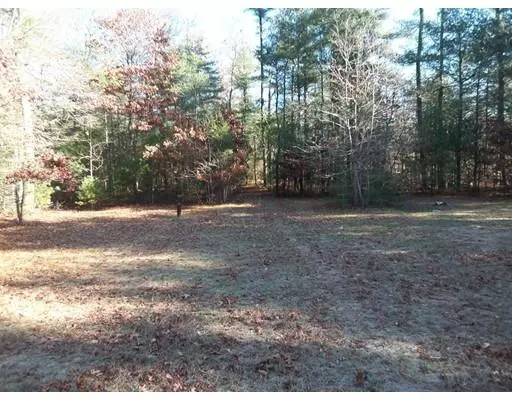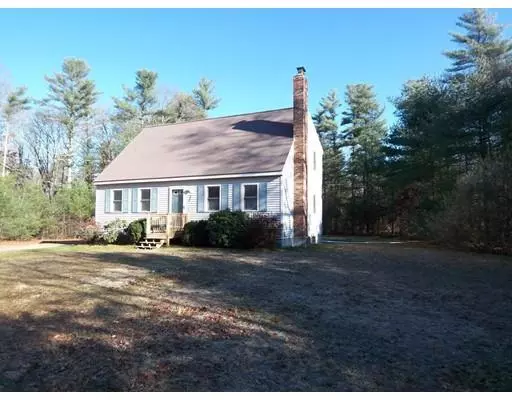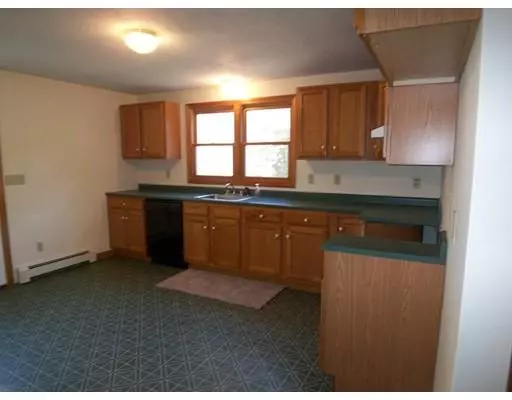$388,650
$390,000
0.3%For more information regarding the value of a property, please contact us for a free consultation.
162 Bryant St Berkley, MA 02779
3 Beds
2 Baths
1,591 SqFt
Key Details
Sold Price $388,650
Property Type Single Family Home
Sub Type Single Family Residence
Listing Status Sold
Purchase Type For Sale
Square Footage 1,591 sqft
Price per Sqft $244
Subdivision Myricks
MLS Listing ID 72430518
Sold Date 08/01/19
Style Cape
Bedrooms 3
Full Baths 2
HOA Y/N false
Year Built 1999
Annual Tax Amount $5,344
Tax Year 2019
Lot Size 7.280 Acres
Acres 7.28
Property Description
Berkley is country charm at its best. This well maintained Cape Cod home is bathed in sunlight and move in ready.. Solid all plywood construction with 3 bedrooms including front to back master, many closets and lots of storage space. 2 full bathrooms with tub and shower, large eat in kitchen, dining room, living room, family room or den, full basement, 200 amp. electric, laundry hookups, oil tank, 3 zone hot water heating, woodstove hookup. Plenty of outdoor yard space. 7.28 acres of land to explore and bring nature back to you! Lots of wildlife, great space for outdoor sportsman. Many possibilities with over 7 acres of property. Wonderful location in Berkley with access to highways. Updates include exterior power washing, interior cleaning and painting of all rooms plus new wall to wall carpeting, Passing Title V. Outdoor shed for additional storage. Motivated Seller, seeking offers.
Location
State MA
County Bristol
Area Myricks
Zoning 101
Direction Rt, 79 to Bryant.
Rooms
Family Room Ceiling Fan(s), Flooring - Wall to Wall Carpet
Basement Full, Interior Entry, Bulkhead, Sump Pump, Concrete
Primary Bedroom Level Second
Dining Room Flooring - Wall to Wall Carpet
Kitchen Flooring - Vinyl, Dining Area, Countertops - Stone/Granite/Solid
Interior
Heating Baseboard, Oil
Cooling None
Flooring Vinyl, Carpet, Flooring - Wall to Wall Carpet
Appliance Dishwasher, Water Treatment, Oil Water Heater, Tank Water Heaterless, Utility Connections for Electric Range, Utility Connections for Electric Oven, Utility Connections for Electric Dryer
Laundry Electric Dryer Hookup, Washer Hookup, In Basement
Exterior
Exterior Feature Storage, Stone Wall
Community Features Walk/Jog Trails, Medical Facility, Conservation Area, Highway Access, House of Worship, Public School
Utilities Available for Electric Range, for Electric Oven, for Electric Dryer, Washer Hookup
Roof Type Shingle
Total Parking Spaces 4
Garage No
Building
Lot Description Cleared, Level
Foundation Concrete Perimeter
Sewer Private Sewer
Water Private
Architectural Style Cape
Schools
Elementary Schools Berkley Elemen.
Middle Schools Community Schoo
High Schools Somerset/Berkle
Others
Senior Community false
Acceptable Financing Contract
Listing Terms Contract
Read Less
Want to know what your home might be worth? Contact us for a FREE valuation!

Our team is ready to help you sell your home for the highest possible price ASAP
Bought with Shauna Fanning • Lamacchia Realty, Inc.
GET MORE INFORMATION




