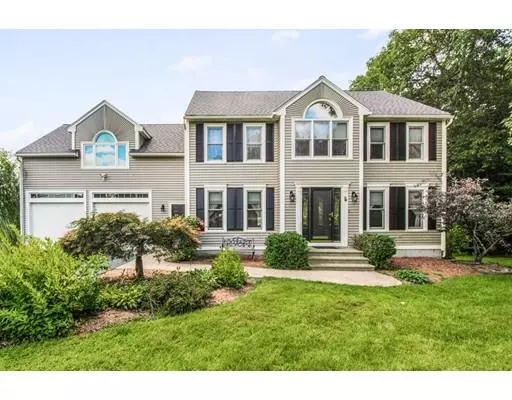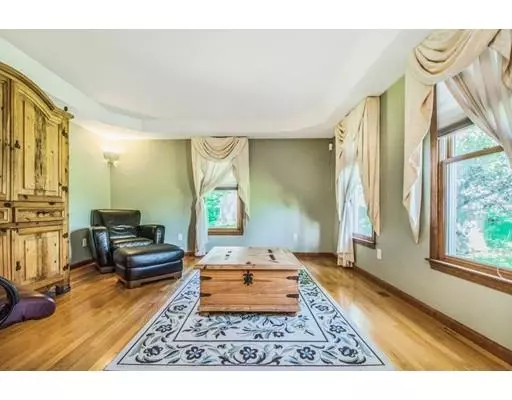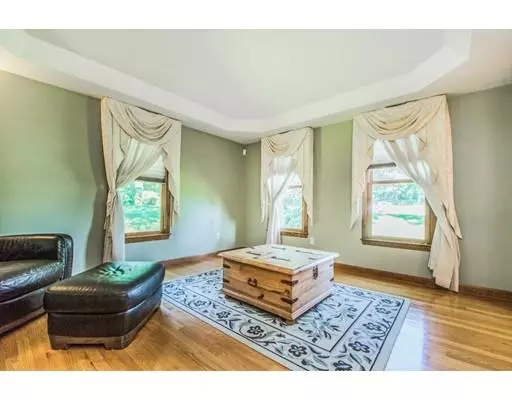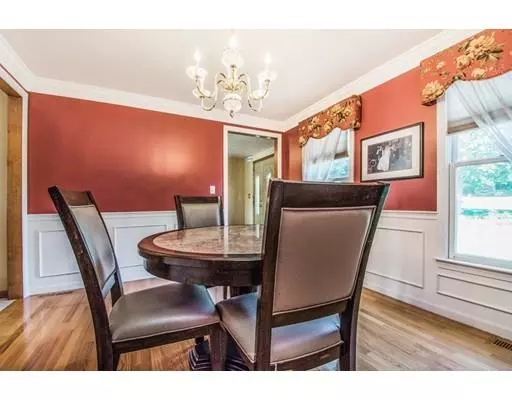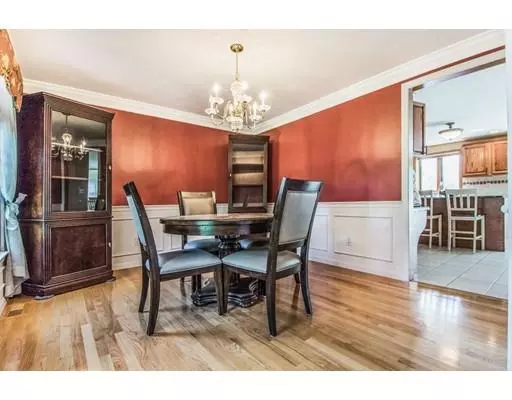$550,000
$599,900
8.3%For more information regarding the value of a property, please contact us for a free consultation.
5 Sturbridge Cir Shrewsbury, MA 01545
5 Beds
3.5 Baths
2,739 SqFt
Key Details
Sold Price $550,000
Property Type Single Family Home
Sub Type Single Family Residence
Listing Status Sold
Purchase Type For Sale
Square Footage 2,739 sqft
Price per Sqft $200
Subdivision Wheelock Estates
MLS Listing ID 72431436
Sold Date 01/22/19
Style Colonial
Bedrooms 5
Full Baths 3
Half Baths 1
Year Built 1996
Annual Tax Amount $7,300
Tax Year 2018
Lot Size 0.490 Acres
Acres 0.49
Property Description
Sited at end of cul de sac. Well maintained 5 bedroom home - 3.5 baths. Fully applianced eat in kitchen, center island, granite counters, sliders to trex deck and view of lovely yard. Family room, sky lights, fireplace (pellet stove). Living room, tray ceiling, hardwood floors / formal dining room, hardwood floors, wainscoting and moldings. Lower level features walk out to patio with 3 finished rooms (additional 1200 sq.ft.) plus full bath. Ideal for guests or visiting family. Master bedroom, dual closets, whirlpool bath, sky light, dual vanity. Added features include: central air conditioning, central vac, security system, irrigation system, young roof, generator transfer panel, NEW carpeting throughout. Minutes to #290, #495 and Worcester Center. Ready to move in and enjoy! $2000 credit to buyer with accepted deposit by 11/30/18
Location
State MA
County Worcester
Zoning RES A
Direction #290 to #140 South to Wheelock to Wachusett Circle to cul de sac.
Rooms
Family Room Wood / Coal / Pellet Stove, Skylight, Ceiling Fan(s), Flooring - Wall to Wall Carpet, Open Floorplan
Basement Full, Finished, Walk-Out Access, Interior Entry, Radon Remediation System
Primary Bedroom Level Second
Dining Room Flooring - Hardwood, Wainscoting
Kitchen Flooring - Stone/Ceramic Tile, Dining Area, Balcony / Deck, Pantry, Countertops - Stone/Granite/Solid, Kitchen Island, Deck - Exterior, Exterior Access, Open Floorplan, Recessed Lighting, Slider
Interior
Interior Features Closet, Bathroom - Full, Open Floor Plan, Recessed Lighting, Exercise Room, Media Room, Game Room, Central Vacuum
Heating Central, Baseboard, Oil
Cooling Central Air
Flooring Tile, Carpet, Hardwood, Flooring - Wall to Wall Carpet, Flooring - Stone/Ceramic Tile
Fireplaces Number 1
Fireplaces Type Family Room
Appliance Oven, Dishwasher, Disposal, Microwave, Countertop Range, Refrigerator, Washer, Dryer, Oil Water Heater
Laundry Laundry Closet, Flooring - Stone/Ceramic Tile, Second Floor
Exterior
Exterior Feature Rain Gutters, Storage, Sprinkler System
Garage Spaces 2.0
Community Features Medical Facility, Highway Access, House of Worship, Private School, Public School, University, Sidewalks
Roof Type Shingle
Total Parking Spaces 4
Garage Yes
Building
Lot Description Cul-De-Sac, Gentle Sloping, Level
Foundation Concrete Perimeter
Sewer Public Sewer
Water Public
Architectural Style Colonial
Schools
Elementary Schools Paton
Middle Schools Sherwood / Oak
High Schools Shrews Hs
Others
Senior Community false
Read Less
Want to know what your home might be worth? Contact us for a FREE valuation!

Our team is ready to help you sell your home for the highest possible price ASAP
Bought with Becky Dalke & Associates • Keller Williams Realty Westborough
GET MORE INFORMATION
