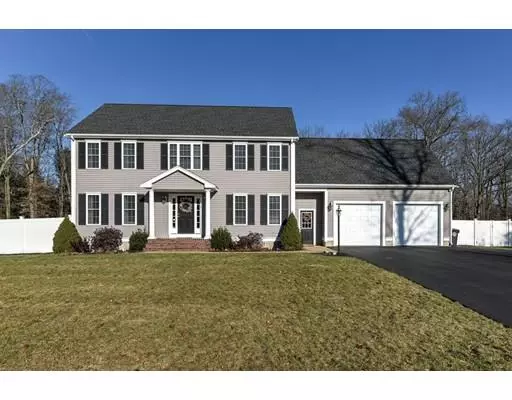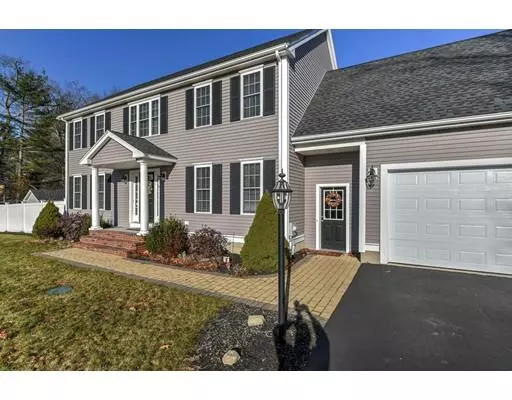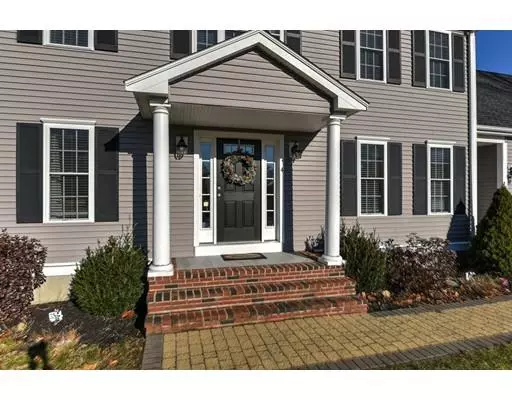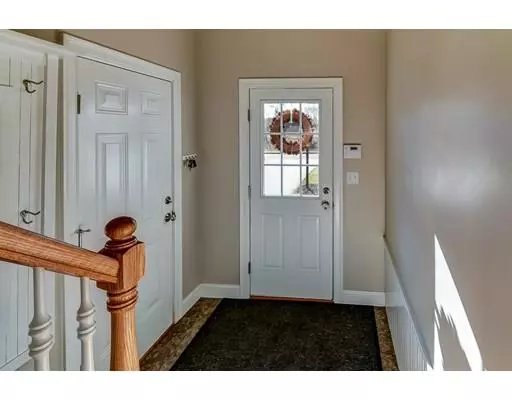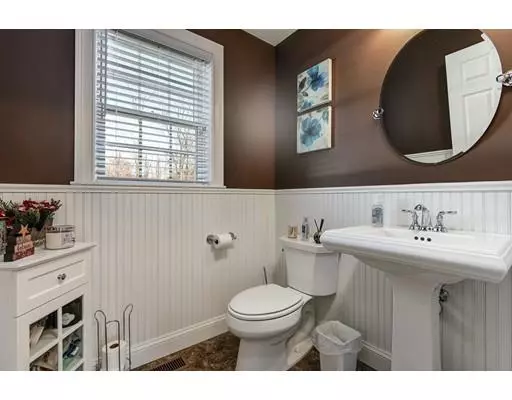$610,000
$624,900
2.4%For more information regarding the value of a property, please contact us for a free consultation.
4 Parkview Ln Avon, MA 02322
4 Beds
2.5 Baths
2,662 SqFt
Key Details
Sold Price $610,000
Property Type Single Family Home
Sub Type Single Family Residence
Listing Status Sold
Purchase Type For Sale
Square Footage 2,662 sqft
Price per Sqft $229
MLS Listing ID 72432910
Sold Date 03/01/19
Style Colonial
Bedrooms 4
Full Baths 2
Half Baths 1
HOA Y/N false
Year Built 2012
Annual Tax Amount $9,572
Tax Year 2018
Lot Size 1.040 Acres
Acres 1.04
Property Description
Gorgeous 6 Year Young Colonial In An Exclusive Subdivision; Many Upgrades Done On This Beauty, Quartz Countertops In Kitchen w/Stainless Steel Appliances; Hardwood Floors Throughout The 1st Floor; Custom Ceiling Scalloped Ceiling w/Chair Rail & Picture Frame Boxes In The Dining Room; Front To Back Living Room w/Fireplace & Recessed Lights; Master Bedroom Features Hardwood Floors, Huge Walk-In Closet & Master Bath w/Double Vanity; 3 Additional Bedrooms & Separate Office All On The 2nd Floor Along w/A Laundry Room! The Massive Level Backyard Has White Vinyl Fencing, Huge Patio Area w/Pavers Leads To A Covered Patio Perfect For Grilling or Keeping Out Of The Weather; Mature Lawn Means No Waiting For Grass To Grow (Irrigation System Installed In Case You Want To Add A Well For The Lawn Later); Double Wide Driveway Allows For Plenty Of Parking & Easy Access To The Separate Mudroom! You Won't Be Disappointed When You Tour Thru This Home, Bring Your Check Book!
Location
State MA
County Norfolk
Zoning Res
Direction South St to Parkview Lane
Rooms
Basement Full, Interior Entry, Unfinished
Primary Bedroom Level Second
Dining Room Flooring - Hardwood, Chair Rail, Wainscoting
Kitchen Flooring - Hardwood, Dining Area, Countertops - Stone/Granite/Solid, Kitchen Island, Recessed Lighting, Stainless Steel Appliances
Interior
Interior Features Closet, Ceiling Fan(s), Wainscoting, Entrance Foyer, Office, Mud Room
Heating Forced Air, Propane
Cooling Central Air
Flooring Tile, Carpet, Hardwood, Flooring - Hardwood, Flooring - Stone/Ceramic Tile
Fireplaces Number 1
Fireplaces Type Living Room
Appliance Range, Dishwasher, Microwave, Propane Water Heater, Tank Water Heaterless, Utility Connections for Gas Range
Laundry Flooring - Stone/Ceramic Tile, Electric Dryer Hookup, Second Floor
Exterior
Exterior Feature Storage, Sprinkler System
Garage Spaces 2.0
Fence Fenced
Community Features Public Transportation, Park, Walk/Jog Trails
Utilities Available for Gas Range
Roof Type Asphalt/Composition Shingles
Total Parking Spaces 6
Garage Yes
Building
Foundation Concrete Perimeter
Sewer Private Sewer
Water Public
Architectural Style Colonial
Others
Senior Community false
Read Less
Want to know what your home might be worth? Contact us for a FREE valuation!

Our team is ready to help you sell your home for the highest possible price ASAP
Bought with Jeff Estimphil • WEICHERT, REALTORS® - Briarwood Real Estate
GET MORE INFORMATION
