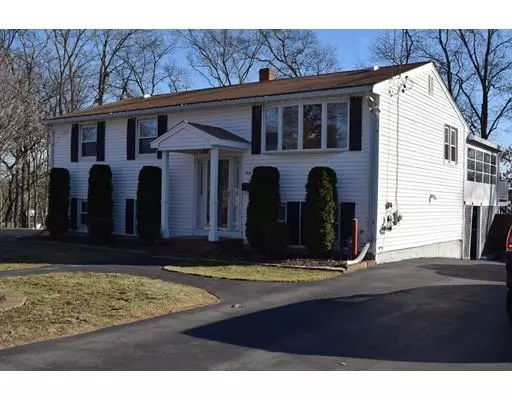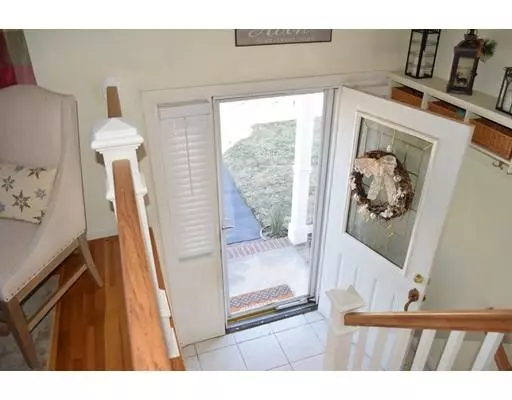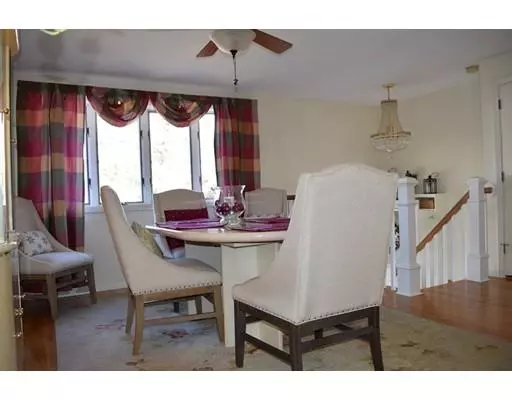$410,000
$424,900
3.5%For more information regarding the value of a property, please contact us for a free consultation.
3 Sullivan Rd Avon, MA 02322
3 Beds
1.5 Baths
2,000 SqFt
Key Details
Sold Price $410,000
Property Type Single Family Home
Sub Type Single Family Residence
Listing Status Sold
Purchase Type For Sale
Square Footage 2,000 sqft
Price per Sqft $205
MLS Listing ID 72435223
Sold Date 03/01/19
Style Raised Ranch
Bedrooms 3
Full Baths 1
Half Baths 1
HOA Y/N false
Year Built 1964
Annual Tax Amount $6,110
Tax Year 2018
Lot Size 0.340 Acres
Acres 0.34
Property Description
This Home Has It All & Plenty Of Space For Everyone! Custom Raised Ranch w/Massive Addition On The Rear Of The House Making It The Perfect Great Room! Step Inside To See Pride Of Ownership With Gleaming Hardwood Floors Throughout & Renovated Kitchen w/Stainless Steel Appliances, Granite Countertops, Tiled Backsplash & Dining Area That Leads Into The Great Room w/French Door To The Enclosed 4 Season Porch;3 Bedrooms, Updated Full Bath & Living Room (Currently Being Used As Formal Dining Room) Complete The 1st Floor; Downstairs You Will Find A Large Family Room (Currently Being Used as A Master Bedroom) Along With An Office (Bonus Room) w/Half Bath; NATURAL GAS & CENTRAL AIR!!! There Is No Shortage Of Storage Space In Your Next Home Since The Garage Under The Great Room Provides a Plethora Of Space; You Owe It TO Yourself To See This One! No Showings Until 1st Open House December 29 & 30th! Submit Your Offer Before The New Year!
Location
State MA
County Norfolk
Zoning RES
Direction Peterson to Sullivan
Rooms
Family Room Flooring - Wall to Wall Carpet
Basement Full, Partially Finished, Walk-Out Access, Interior Entry, Garage Access, Concrete
Primary Bedroom Level First
Dining Room Ceiling Fan(s), Flooring - Hardwood, Window(s) - Bay/Bow/Box
Kitchen Flooring - Stone/Ceramic Tile, Dining Area, Countertops - Stone/Granite/Solid, Stainless Steel Appliances
Interior
Interior Features Closet, Ceiling Fan(s), Recessed Lighting, Entrance Foyer, Office, Sun Room, Great Room
Heating Forced Air, Natural Gas
Cooling Central Air
Flooring Tile, Carpet, Flooring - Stone/Ceramic Tile, Flooring - Wall to Wall Carpet
Appliance Range, Dishwasher, Microwave, Gas Water Heater, Tank Water Heater
Laundry In Basement
Exterior
Garage Spaces 1.0
Community Features Highway Access
Roof Type Asphalt/Composition Shingles
Total Parking Spaces 5
Garage Yes
Building
Lot Description Cul-De-Sac
Foundation Concrete Perimeter
Sewer Private Sewer
Water Public
Architectural Style Raised Ranch
Others
Senior Community false
Read Less
Want to know what your home might be worth? Contact us for a FREE valuation!

Our team is ready to help you sell your home for the highest possible price ASAP
Bought with Anh Vu Nguyen • Keller Williams Realty
GET MORE INFORMATION




