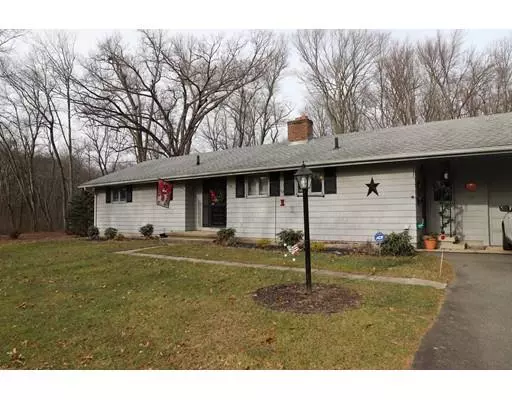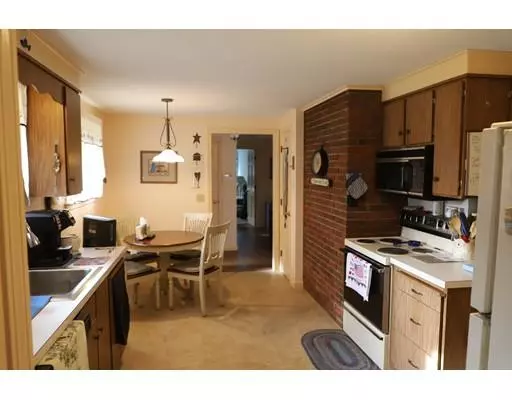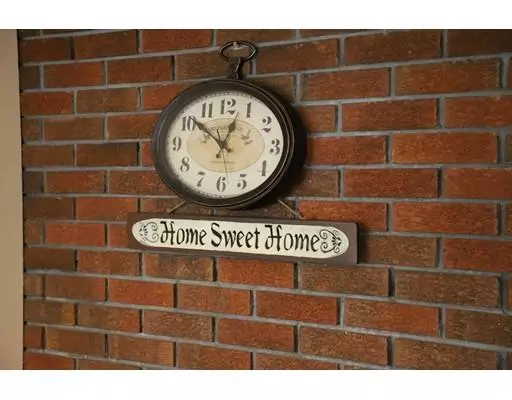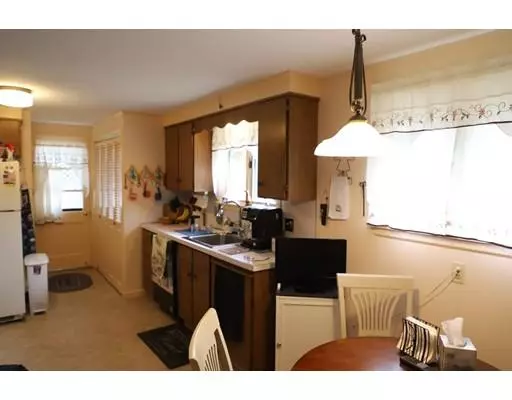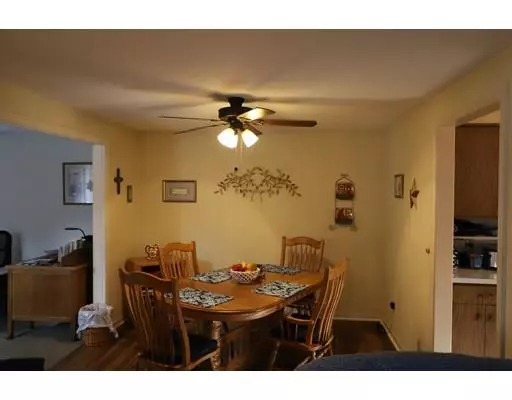$242,500
$254,900
4.9%For more information regarding the value of a property, please contact us for a free consultation.
15 Mardale Ave. Agawam, MA 01001
3 Beds
1.5 Baths
1,488 SqFt
Key Details
Sold Price $242,500
Property Type Single Family Home
Sub Type Single Family Residence
Listing Status Sold
Purchase Type For Sale
Square Footage 1,488 sqft
Price per Sqft $162
MLS Listing ID 72437905
Sold Date 03/06/19
Style Ranch
Bedrooms 3
Full Baths 1
Half Baths 1
HOA Y/N false
Year Built 1967
Annual Tax Amount $2,866
Tax Year 2018
Lot Size 0.490 Acres
Acres 0.49
Property Description
Welcome home to this spacious ranch that is both centrally located, yet offers tons of privacy. The owner recently completed a 16x16 bedroom addition with ample closet space and hardwood flooring. The large eat-in kitchen and separate dining area will welcome your guests and is the ideal entertaining layout, as they enjoy the wood fireplace in the bright and sunny living room overlooking the secluded wooded area behind the home. Bedrooms are a great size and there are closets galore. 1st floor laundry in the kitchen makes life easier too. Seller is leaving all appliances for your enjoyment too. Stroll down to the unfinished basement where you can add some finished space and enjoy the 2nd fireplace. Updated electric, well appointed baths, oversized garage and neutral decor make this a true winner!
Location
State MA
County Hampden
Zoning RA2
Direction Main to Lealand to Carr to Mardale
Rooms
Basement Full, Interior Entry, Bulkhead, Concrete
Primary Bedroom Level First
Dining Room Ceiling Fan(s), Flooring - Laminate
Kitchen Closet, Flooring - Vinyl
Interior
Interior Features Sitting Room
Heating Electric
Cooling None
Flooring Vinyl, Carpet, Laminate, Hardwood, Flooring - Wall to Wall Carpet
Fireplaces Number 2
Fireplaces Type Living Room
Appliance Range, Dishwasher, Disposal, Microwave, Refrigerator, Washer, Dryer, Electric Water Heater, Utility Connections for Electric Range, Utility Connections for Electric Dryer
Laundry First Floor, Washer Hookup
Exterior
Exterior Feature Rain Gutters
Garage Spaces 1.0
Community Features Public Transportation, Park, Highway Access, House of Worship, Public School
Utilities Available for Electric Range, for Electric Dryer, Washer Hookup
Roof Type Shingle
Total Parking Spaces 2
Garage Yes
Building
Lot Description Wooded, Cleared, Gentle Sloping
Foundation Concrete Perimeter
Sewer Private Sewer
Water Public
Architectural Style Ranch
Schools
Elementary Schools Pheps
Middle Schools Doering
High Schools Ahs
Others
Senior Community false
Read Less
Want to know what your home might be worth? Contact us for a FREE valuation!

Our team is ready to help you sell your home for the highest possible price ASAP
Bought with The Ayre-DeFilipi Team • Ayre Real Estate Co, Inc.
GET MORE INFORMATION
