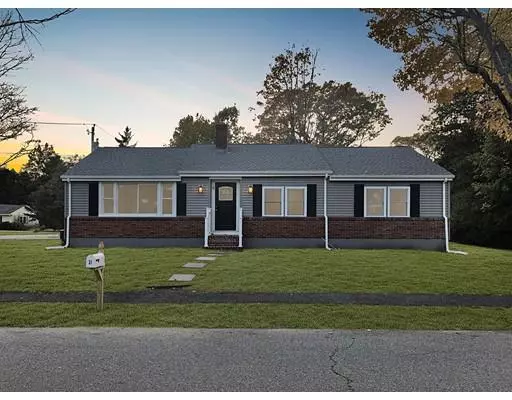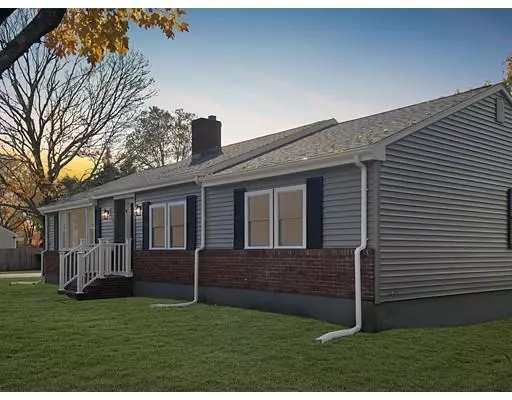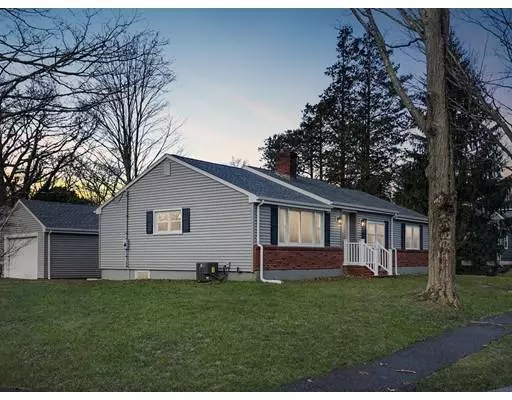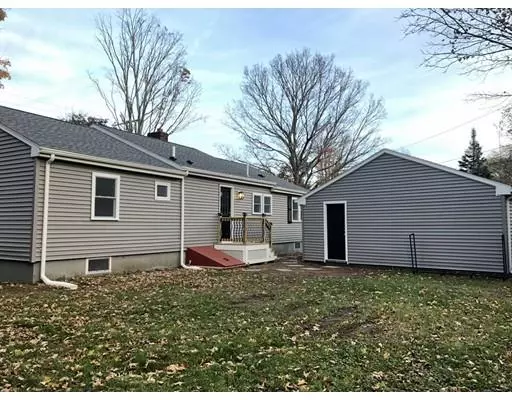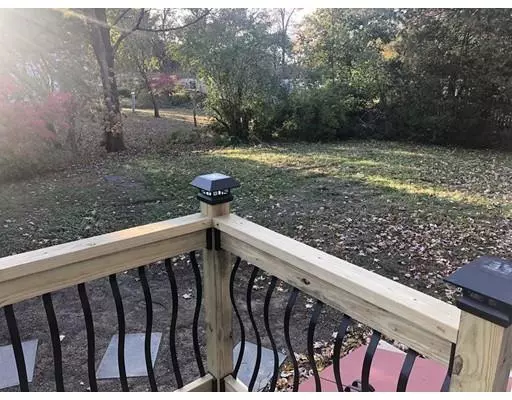$590,000
$595,000
0.8%For more information regarding the value of a property, please contact us for a free consultation.
31 Margaret Rd Hamilton, MA 01982
3 Beds
3 Baths
2,400 SqFt
Key Details
Sold Price $590,000
Property Type Single Family Home
Sub Type Single Family Residence
Listing Status Sold
Purchase Type For Sale
Square Footage 2,400 sqft
Price per Sqft $245
MLS Listing ID 72438088
Sold Date 02/28/19
Style Ranch
Bedrooms 3
Full Baths 3
Year Built 1953
Annual Tax Amount $6,431
Tax Year 2018
Lot Size 10,890 Sqft
Acres 0.25
Property Description
Beautifully renovated 3 bed, 3 bath ranch in desirable Hamilton. The open concept kitchen/living room features cascading granite countertops, new stainless steel appliances and beautiful hardwood floors. The wood burning fireplace adds a touch of modern elegance and makes for a great conversation piece. The dining room opens into the living room to keep those dinner conversations going. The large finished basement is perfect for watching the Pats win the Super Bowl or for burning the midnight oil. This beautiful home also offers the convenience of being a corner lot and also has a large 2 car garage, new room, new windows, new plumbing and much more. With a large 2 car garage and the many renovations and updates this house is ready for you to call it home. Request a private showing today!!!
Location
State MA
County Essex
Area South Hamilton
Zoning R1A
Direction Bay Rd to Margaret Rd
Rooms
Family Room Flooring - Stone/Ceramic Tile, Cable Hookup, Open Floorplan, Recessed Lighting, Remodeled
Basement Full, Partially Finished
Primary Bedroom Level Main
Dining Room Closet/Cabinets - Custom Built, Flooring - Hardwood, Open Floorplan, Remodeled, Lighting - Overhead
Kitchen Flooring - Hardwood, Pantry, Countertops - Stone/Granite/Solid, Open Floorplan, Recessed Lighting, Remodeled, Stainless Steel Appliances, Peninsula, Lighting - Overhead
Interior
Interior Features Open Floorplan, Recessed Lighting, Open Floor Plan, Home Office, Bonus Room, Mud Room
Heating Central, Oil
Cooling Central Air, ENERGY STAR Qualified Equipment
Flooring Tile, Hardwood, Flooring - Stone/Ceramic Tile
Fireplaces Number 1
Fireplaces Type Living Room
Appliance Microwave, ENERGY STAR Qualified Refrigerator, ENERGY STAR Qualified Dishwasher, Range - ENERGY STAR, Electric Water Heater, Utility Connections for Electric Range, Utility Connections for Electric Dryer
Laundry Flooring - Stone/Ceramic Tile, Electric Dryer Hookup, Recessed Lighting, Remodeled, Washer Hookup, In Basement
Exterior
Exterior Feature Rain Gutters
Garage Spaces 2.0
Community Features Park, Walk/Jog Trails
Utilities Available for Electric Range, for Electric Dryer, Washer Hookup
Roof Type Shingle
Total Parking Spaces 1
Garage Yes
Building
Lot Description Corner Lot
Foundation Concrete Perimeter
Sewer Private Sewer
Water Public
Architectural Style Ranch
Others
Acceptable Financing Contract
Listing Terms Contract
Read Less
Want to know what your home might be worth? Contact us for a FREE valuation!

Our team is ready to help you sell your home for the highest possible price ASAP
Bought with Travis Speck • Redfin Corp.
GET MORE INFORMATION
