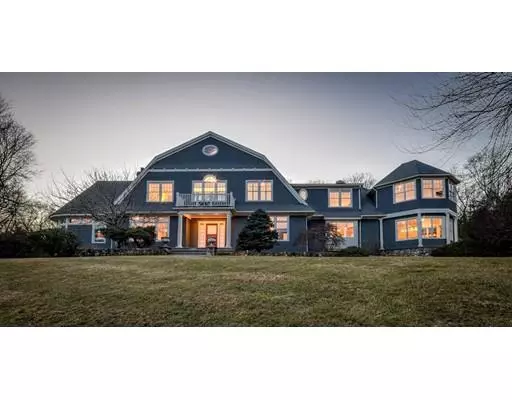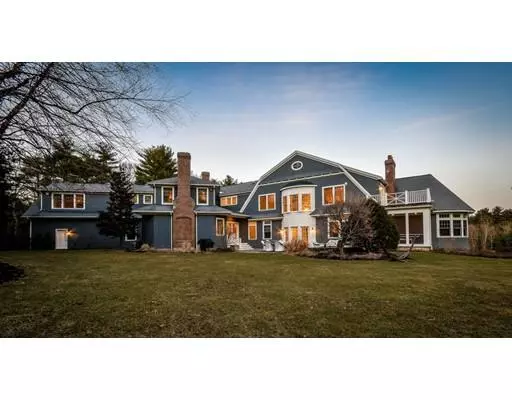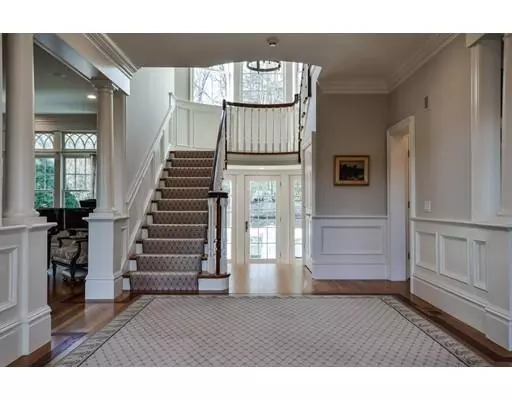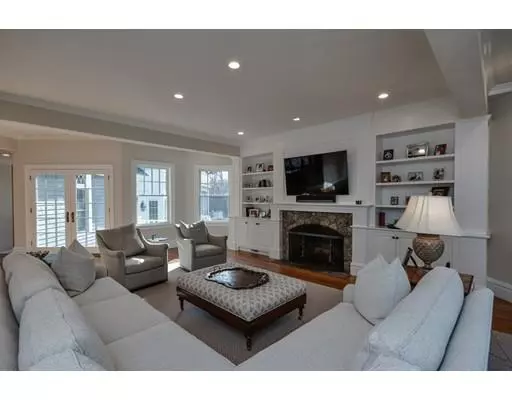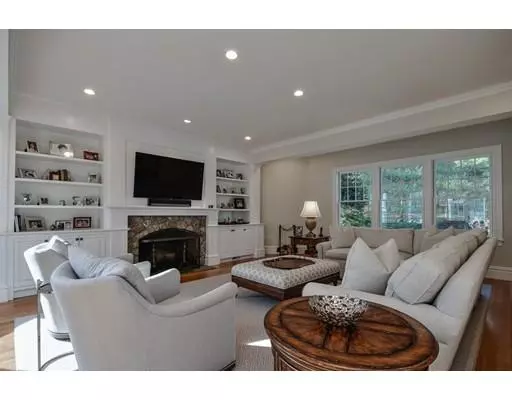$2,500,000
$2,695,000
7.2%For more information regarding the value of a property, please contact us for a free consultation.
9 Hamlins Crossing Dover, MA 02030
5 Beds
6.5 Baths
8,517 SqFt
Key Details
Sold Price $2,500,000
Property Type Single Family Home
Sub Type Single Family Residence
Listing Status Sold
Purchase Type For Sale
Square Footage 8,517 sqft
Price per Sqft $293
MLS Listing ID 72440433
Sold Date 07/29/19
Style Colonial, Shingle
Bedrooms 5
Full Baths 5
Half Baths 3
HOA Y/N false
Year Built 1999
Annual Tax Amount $23,989
Tax Year 2019
Lot Size 2.470 Acres
Acres 2.47
Property Description
Sophisticated custom built residence privately sited on 2.47 acres of beautifully landscaped lawns and gardens. Exquisite details and expertly crafted by highly regarded local builder. The open, two story entry foyer, brimming with natural light, welcomes you to the formal living room with fireplace, an oval office offering custom cabinets and fireplace, in addition to the fabulous dining room with butlers pantry. The thoughtfully designed gourmet kitchen features a fireplace and a sun filled breakfast room with spectacular views overlooking the meadows and fields adjacent to this home. Beautifully appointed family room with custom cabinets, fireplace and French doors leading to a bluestone patio. The second level offers a master suite "oasis" with French doors to a private deck, expansive walk in closet, sitting/dressing area and new luxurious bath. In addition, there are four, oversized ensuite bedrooms plus a spacious recreation/media room with bath over the garage. Pool potential!
Location
State MA
County Norfolk
Zoning R2
Direction Centre St to Snow's Hill Lane to Hamlin's Crossing
Rooms
Family Room Closet/Cabinets - Custom Built, Recessed Lighting
Basement Full, Interior Entry, Concrete
Primary Bedroom Level Second
Dining Room Flooring - Hardwood, Window(s) - Bay/Bow/Box
Kitchen Flooring - Hardwood, Dining Area, Pantry, Countertops - Stone/Granite/Solid, Kitchen Island, Breakfast Bar / Nook
Interior
Interior Features Bathroom - Half, Closet/Cabinets - Custom Built, Recessed Lighting, Game Room, Office, Central Vacuum
Heating Natural Gas, Hydro Air, Fireplace
Cooling Central Air
Flooring Carpet, Hardwood, Stone / Slate, Flooring - Wall to Wall Carpet, Flooring - Hardwood, Flooring - Stone/Ceramic Tile
Fireplaces Number 4
Fireplaces Type Family Room, Kitchen, Living Room
Laundry Closet/Cabinets - Custom Built, Second Floor
Exterior
Exterior Feature Balcony, Rain Gutters, Professional Landscaping, Sprinkler System, Decorative Lighting
Garage Spaces 3.0
Community Features Tennis Court(s), Park, Walk/Jog Trails, Stable(s)
Roof Type Shingle
Total Parking Spaces 8
Garage Yes
Building
Lot Description Cul-De-Sac, Wooded, Easements, Cleared
Foundation Concrete Perimeter
Sewer Private Sewer
Water Private
Architectural Style Colonial, Shingle
Schools
Elementary Schools Chickering
Middle Schools Dover/Sherborn
High Schools Doversherborn
Others
Senior Community false
Read Less
Want to know what your home might be worth? Contact us for a FREE valuation!

Our team is ready to help you sell your home for the highest possible price ASAP
Bought with Non Member • Non Member Office
GET MORE INFORMATION
