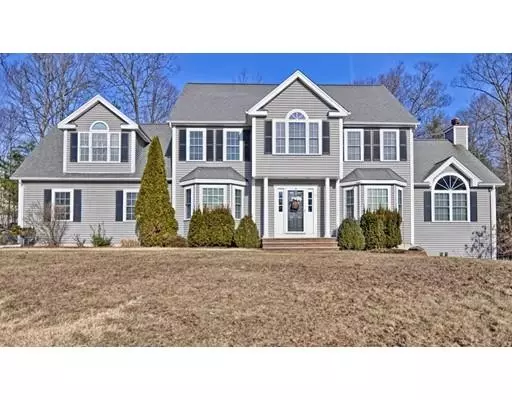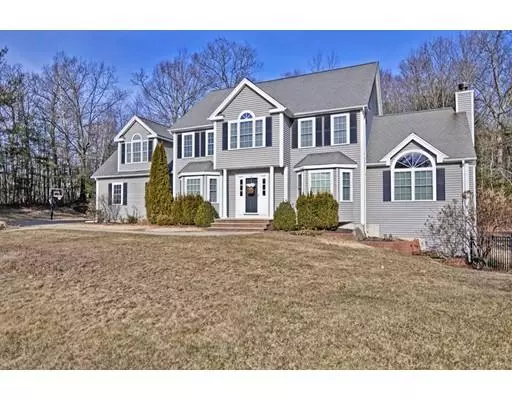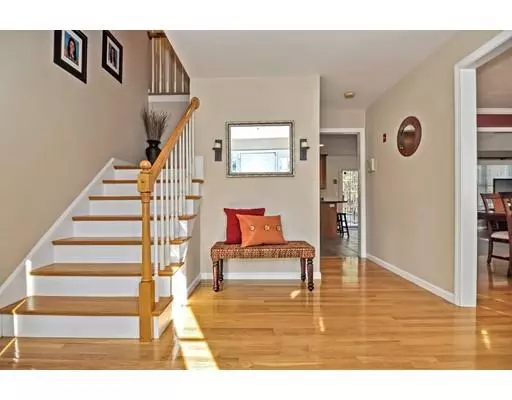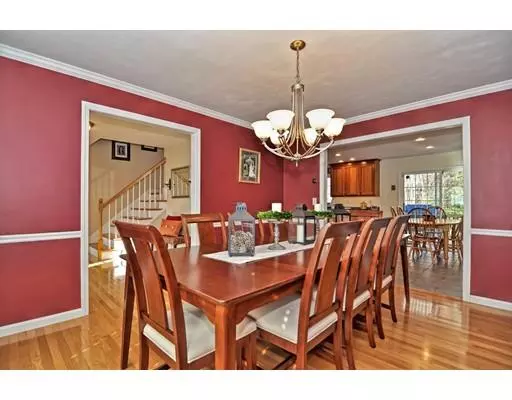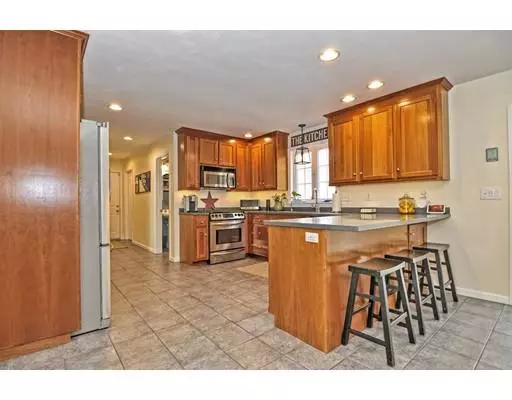$615,000
$609,900
0.8%For more information regarding the value of a property, please contact us for a free consultation.
3 Forest Path Hopedale, MA 01747
4 Beds
3.5 Baths
3,538 SqFt
Key Details
Sold Price $615,000
Property Type Single Family Home
Sub Type Single Family Residence
Listing Status Sold
Purchase Type For Sale
Square Footage 3,538 sqft
Price per Sqft $173
Subdivision Harmony Estates
MLS Listing ID 72442097
Sold Date 03/22/19
Style Colonial
Bedrooms 4
Full Baths 3
Half Baths 1
HOA Fees $7/ann
HOA Y/N true
Year Built 2002
Annual Tax Amount $9,490
Tax Year 2018
Lot Size 2.340 Acres
Acres 2.34
Property Description
NOTICE OF MULITPLE OFFERS. HIGHEST AND BEST BY 2:00 PM 2/12. Don't miss this gorgeous gem of a home tucked privately at the end of a cul de sac in Harmony Estates. This 4 bedroom 3 1/2 bath home features a Corian and stainless steel kitchen and a cathedral ceiling family room with gleaming hickory hardwood floor. The dining room, foyer and living room (currently used as a home office) have hardwood floors and there is wall to wall carpet in the bedrooms. Master bedroom features a bath with Jacuzzi/soaking tub and shower as well as a bonus exercise room or nursery. The finished basement adds an extra full bathroom, extra space and comfort with cozy carpet for the TV area. There is tile flooring in the bar area with granite countertops and beverage fridge. This room opens up to the spacious patio with an in-ground, heated Gunite pool. This colonial sits on one of the largest lots in the neighborhood with beautiful grounds. Whole house water softener and water filtration for drinking.
Location
State MA
County Worcester
Zoning RB
Direction Green St to Rockridge to Heron. Left on Forest Path.
Rooms
Family Room Cathedral Ceiling(s), Ceiling Fan(s), Flooring - Wall to Wall Carpet
Basement Full, Finished
Primary Bedroom Level Second
Dining Room Flooring - Hardwood
Kitchen Flooring - Stone/Ceramic Tile, Pantry, Countertops - Stone/Granite/Solid, Deck - Exterior
Interior
Interior Features Bathroom - Tiled With Tub & Shower, Countertops - Stone/Granite/Solid, Bathroom, Bonus Room
Heating Forced Air, Oil
Cooling Central Air
Flooring Tile, Carpet, Hardwood, Flooring - Stone/Ceramic Tile, Flooring - Wall to Wall Carpet
Fireplaces Number 1
Fireplaces Type Family Room
Appliance Range, Dishwasher, Disposal, Microwave, Water Treatment, Wine Cooler, Oil Water Heater, Plumbed For Ice Maker, Utility Connections for Electric Range, Utility Connections for Electric Oven, Utility Connections for Electric Dryer
Laundry Flooring - Stone/Ceramic Tile, First Floor, Washer Hookup
Exterior
Exterior Feature Sprinkler System
Garage Spaces 2.0
Pool Pool - Inground Heated
Community Features Shopping, Park, Walk/Jog Trails, Golf, Medical Facility
Utilities Available for Electric Range, for Electric Oven, for Electric Dryer, Washer Hookup, Icemaker Connection
Roof Type Shingle
Total Parking Spaces 6
Garage Yes
Private Pool true
Building
Lot Description Easements
Foundation Concrete Perimeter
Sewer Public Sewer
Water Public
Architectural Style Colonial
Schools
Elementary Schools Memorial
Middle Schools Hopedale Jr Sr
High Schools Hopedale Jr Sr
Read Less
Want to know what your home might be worth? Contact us for a FREE valuation!

Our team is ready to help you sell your home for the highest possible price ASAP
Bought with Diana K. Morselli • Statewide Realty
GET MORE INFORMATION
