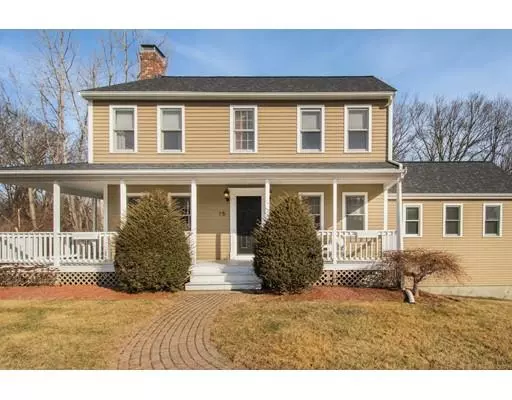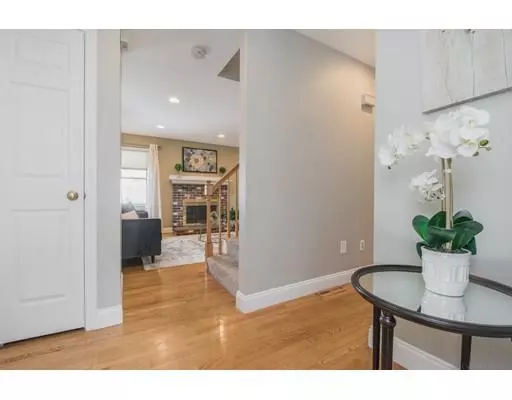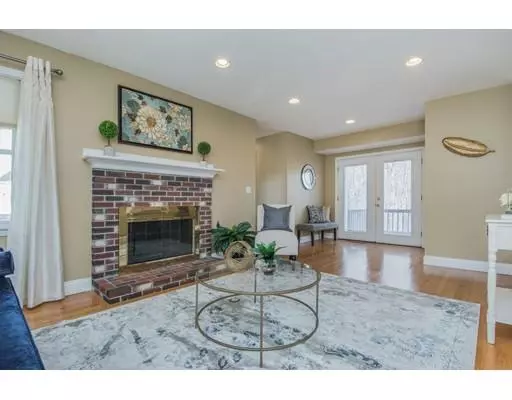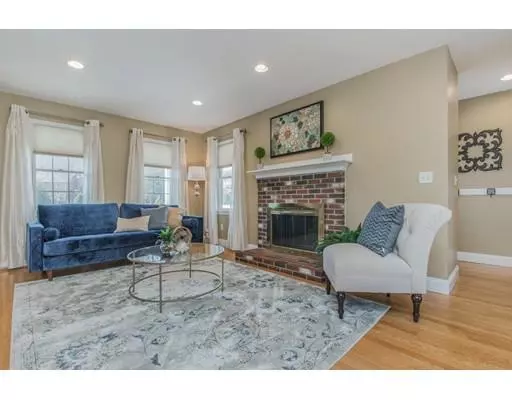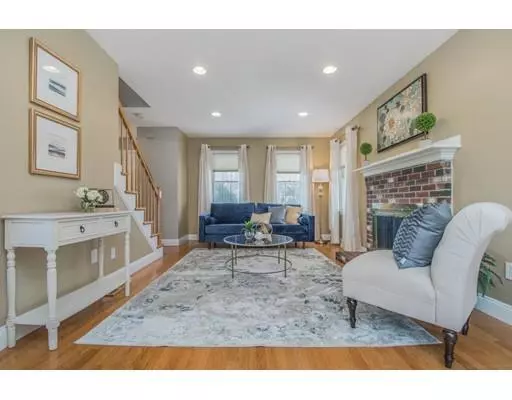$525,000
$545,000
3.7%For more information regarding the value of a property, please contact us for a free consultation.
15 Hillando Dr Shrewsbury, MA 01545
3 Beds
2.5 Baths
2,182 SqFt
Key Details
Sold Price $525,000
Property Type Single Family Home
Sub Type Single Family Residence
Listing Status Sold
Purchase Type For Sale
Square Footage 2,182 sqft
Price per Sqft $240
Subdivision Walnut Ridge Estates
MLS Listing ID 72442317
Sold Date 04/22/19
Style Colonial
Bedrooms 3
Full Baths 2
Half Baths 1
HOA Y/N false
Year Built 1993
Annual Tax Amount $5,893
Tax Year 2018
Lot Size 0.370 Acres
Acres 0.37
Property Description
Your search is over! This beautiful colonial, located in the sought after neighborhood of Walnut Ridge Estates, is looking for its new family! The 1st floor offers gleaming hardwood floors, a large eat-in kitchen which has been updated w/ granite counters, tile backsplash & SS appliances & a huge cathedral great room, which boasts a gas fireplace & skylights! This open concept is a great place for entertaining! Your front living room has a 2nd fireplace to cozy up to. Upstairs you'll find a spacious master suite with a walk-in closet & master bath. Two more generous size bedrooms & updated full bath completes the upstairs. For additional living space, enjoy the lower level which is partially finished and has a walk out to the backyard. This home has a 2 car garage with a 3rd bay for additional storage! Your inviting farmer's porch is a great place to sit & watch the kids play since Hillando Dr. Park is across the street & offers swings and tons of open space!
Location
State MA
County Worcester
Zoning RUR B
Direction Route 9 to Walnut Street to Hillando Drive
Rooms
Family Room Skylight, Cathedral Ceiling(s), Ceiling Fan(s), Closet/Cabinets - Custom Built, Flooring - Wall to Wall Carpet, Recessed Lighting
Basement Partially Finished, Walk-Out Access, Interior Entry, Garage Access, Radon Remediation System
Primary Bedroom Level Second
Kitchen Flooring - Stone/Ceramic Tile, Countertops - Stone/Granite/Solid, Recessed Lighting, Stainless Steel Appliances
Interior
Interior Features Recessed Lighting, Office, Foyer
Heating Forced Air, Natural Gas
Cooling Central Air
Flooring Tile, Carpet, Hardwood, Flooring - Hardwood
Fireplaces Number 2
Fireplaces Type Family Room, Living Room
Appliance Range, Dishwasher, Microwave, Refrigerator, Gas Water Heater, Utility Connections for Gas Range
Laundry Washer Hookup
Exterior
Exterior Feature Storage
Garage Spaces 2.0
Community Features Public Transportation, Shopping, Medical Facility, Highway Access, House of Worship, Private School, Public School, Sidewalks
Utilities Available for Gas Range, Washer Hookup
Roof Type Shingle
Total Parking Spaces 4
Garage Yes
Building
Lot Description Wooded
Foundation Concrete Perimeter
Sewer Public Sewer
Water Public
Architectural Style Colonial
Schools
Elementary Schools Floral
Middle Schools Sherwood/Oak
High Schools Shrewsbury
Others
Senior Community false
Read Less
Want to know what your home might be worth? Contact us for a FREE valuation!

Our team is ready to help you sell your home for the highest possible price ASAP
Bought with Hui Joseph Zou • StartPoint Realty
GET MORE INFORMATION
