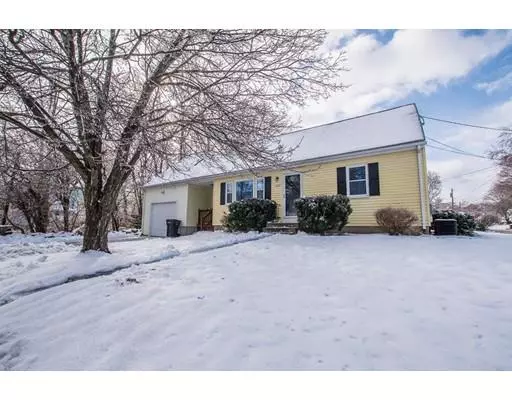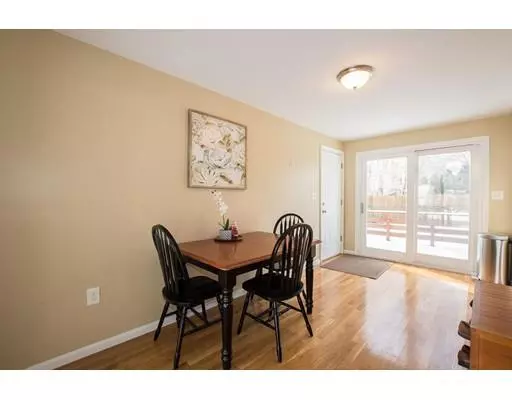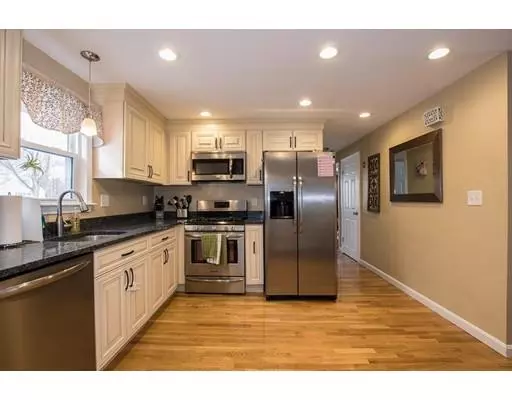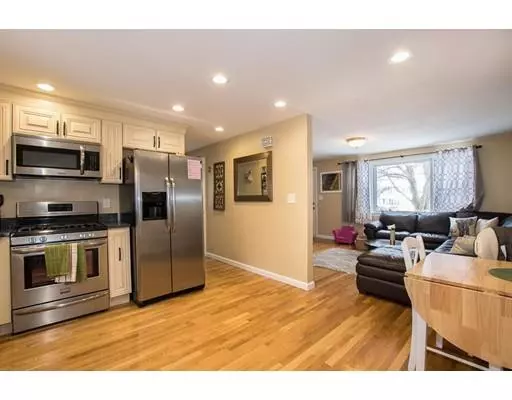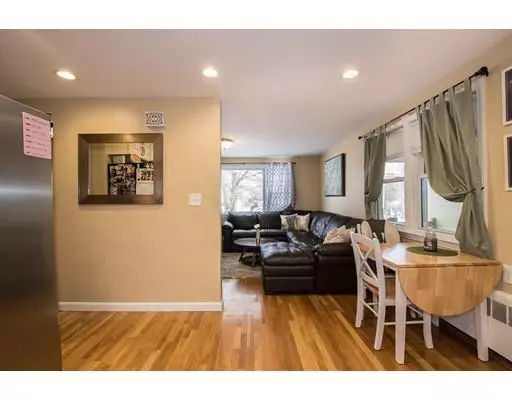$391,000
$379,900
2.9%For more information regarding the value of a property, please contact us for a free consultation.
292 Page St Avon, MA 02322
4 Beds
2 Baths
1,560 SqFt
Key Details
Sold Price $391,000
Property Type Single Family Home
Sub Type Single Family Residence
Listing Status Sold
Purchase Type For Sale
Square Footage 1,560 sqft
Price per Sqft $250
MLS Listing ID 72444188
Sold Date 03/29/19
Style Cape
Bedrooms 4
Full Baths 2
Year Built 1955
Annual Tax Amount $6,934
Tax Year 2018
Lot Size 7,405 Sqft
Acres 0.17
Property Description
Come see this beautiful cape while it lasts! This home has many updates and it will fulfill all your desires. The kitchen has granite countertops, SS appliances and opens into the family room that has a large picture window and a coat closet. The entire first floor has hardwood flooring. Full bath on the 1st floor with a tiled tub/shower, tile flooring and granite vanity. Two bedrooms down the hall that could be used as a playroom or home office. Upstairs is another full bath and 2 more bedrooms. The second floor is wall to wall carpet and the master bedroom is just huge. It stretches across half of the home AND above the garage. The basement is huge and ready for you to finish it! As you exit through the breezeway, you'll notice that even THAT has hardwood flooring and a sliding door out to the deck and backyard and a door to the garage. Keep your car warm this winter. Come on down and see this one in person! The pictures just don't do it justice
Location
State MA
County Norfolk
Zoning RES
Direction Bodwell St to Page St
Rooms
Basement Full, Concrete, Unfinished
Primary Bedroom Level Second
Kitchen Flooring - Hardwood, Countertops - Stone/Granite/Solid, Cabinets - Upgraded
Interior
Interior Features Slider, Breezeway
Heating Natural Gas
Cooling Central Air
Flooring Tile, Carpet, Hardwood, Flooring - Hardwood
Appliance Range, Dishwasher, Gas Water Heater, Utility Connections for Gas Range, Utility Connections for Electric Dryer
Laundry In Basement
Exterior
Garage Spaces 1.0
Community Features Highway Access, Public School
Utilities Available for Gas Range, for Electric Dryer
Roof Type Shingle
Total Parking Spaces 3
Garage Yes
Building
Lot Description Corner Lot
Foundation Concrete Perimeter
Sewer Private Sewer
Water Public
Architectural Style Cape
Read Less
Want to know what your home might be worth? Contact us for a FREE valuation!

Our team is ready to help you sell your home for the highest possible price ASAP
Bought with Michael Sokolowski • Michael Sokolowski
GET MORE INFORMATION
