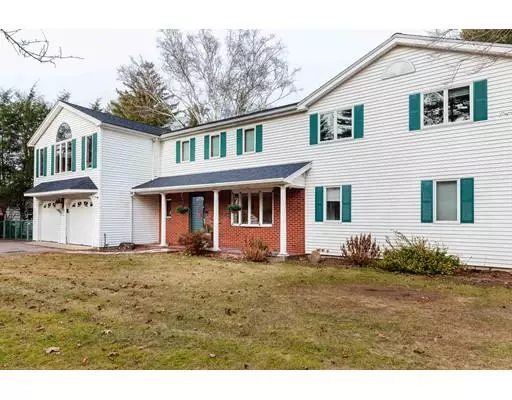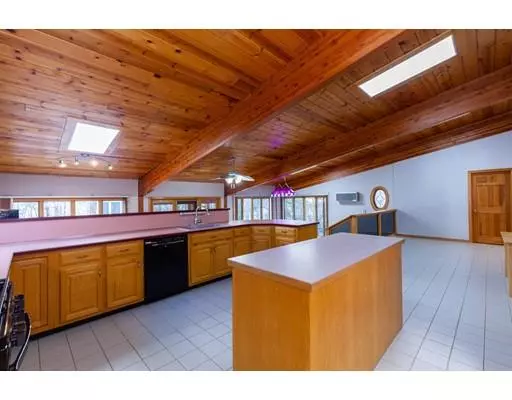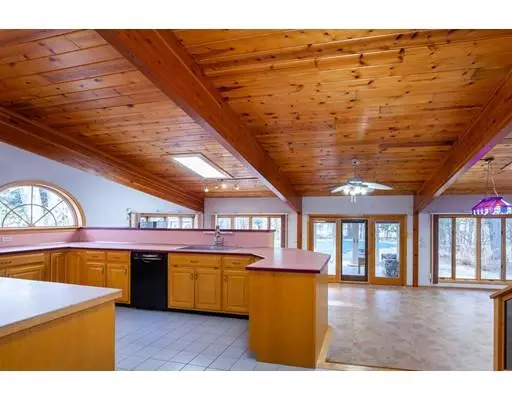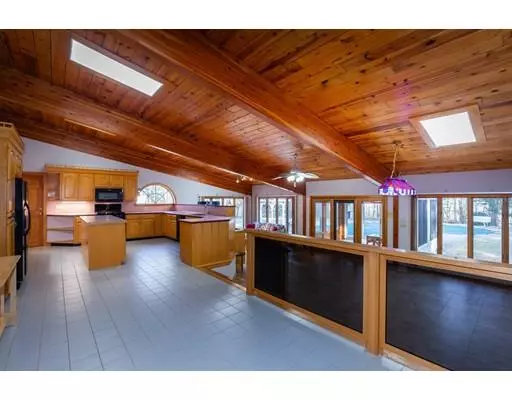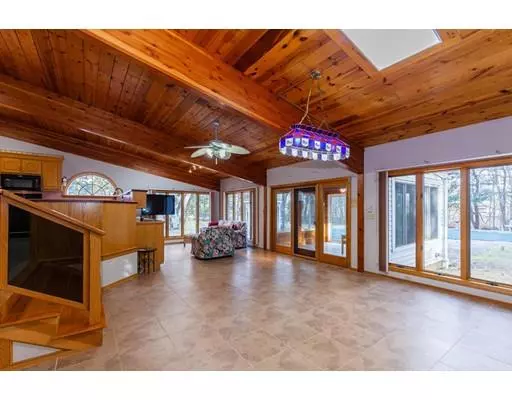$450,000
$499,900
10.0%For more information regarding the value of a property, please contact us for a free consultation.
463 Central St Avon, MA 02322
3 Beds
3 Baths
3,440 SqFt
Key Details
Sold Price $450,000
Property Type Single Family Home
Sub Type Single Family Residence
Listing Status Sold
Purchase Type For Sale
Square Footage 3,440 sqft
Price per Sqft $130
MLS Listing ID 72444369
Sold Date 05/09/19
Style Colonial, Contemporary
Bedrooms 3
Full Baths 3
HOA Y/N false
Year Built 1961
Annual Tax Amount $8,329
Tax Year 2018
Lot Size 0.440 Acres
Acres 0.44
Property Description
THE SPRING MARKET IS OFFICIALLY HERE....PRICE REDUCED IN CELEBRATION! OPEN HOUSE SAT MARCH 23RD 11:00-12:30 Ample space for the extended family. This Contemporary Colonial has a unique floor plan which allows room for everyone. Bring your ideas...home has a newer roof, natural gas heating system, option of a first floor master bedroom, or choose the oversized master bed on the 2nd floor complete with Jacuzzi bathtub, steam shower and private deck. The open concept floor plan allows ample room for entertaining or large family gatherings. Formal livingroom with wood burning fireplace & built ins- heated 2 car garage connects to 10 x 11 mudroom. Additional space for an office on the 1st floor or make it another bedroom. There are views from almost every room of the beautiful backyard with inground gunite pool & gazebo, or just relax in the 3 season room. The expansive kitchen floor plan opens to the 18 x 33 game room and allows for family fun for everyone.
Location
State MA
County Norfolk
Zoning RES
Direction use GPS
Rooms
Family Room Cathedral Ceiling(s), Flooring - Stone/Ceramic Tile, Wet Bar, Cable Hookup, Open Floorplan, Sunken
Basement Full, Interior Entry, Sump Pump, Unfinished
Primary Bedroom Level Second
Kitchen Cathedral Ceiling(s), Flooring - Stone/Ceramic Tile, Dining Area, Kitchen Island, Open Floorplan, Recessed Lighting, Gas Stove
Interior
Interior Features Sun Room, Mud Room, Office, Wet Bar
Heating Baseboard, Radiant
Cooling Ductless
Flooring Wood, Tile, Carpet, Laminate, Flooring - Stone/Ceramic Tile, Flooring - Wall to Wall Carpet
Fireplaces Number 1
Fireplaces Type Living Room
Appliance Range, Dishwasher, Trash Compactor, Microwave, Refrigerator, Gas Water Heater, Tank Water Heaterless, Utility Connections for Gas Range, Utility Connections for Gas Oven, Utility Connections for Gas Dryer
Laundry Dryer Hookup - Gas, Washer Hookup, First Floor
Exterior
Exterior Feature Rain Gutters, Storage, Professional Landscaping, Sprinkler System
Garage Spaces 2.0
Fence Fenced/Enclosed, Fenced
Pool In Ground
Community Features Shopping, Park, Medical Facility, Highway Access
Utilities Available for Gas Range, for Gas Oven, for Gas Dryer
Roof Type Shingle, Other
Total Parking Spaces 4
Garage Yes
Private Pool true
Building
Lot Description Wooded
Foundation Concrete Perimeter
Sewer Private Sewer
Water Public, Private
Architectural Style Colonial, Contemporary
Others
Senior Community false
Acceptable Financing Contract
Listing Terms Contract
Read Less
Want to know what your home might be worth? Contact us for a FREE valuation!

Our team is ready to help you sell your home for the highest possible price ASAP
Bought with Andre Rosa • Triple 7 Real Estate, Inc.
GET MORE INFORMATION
