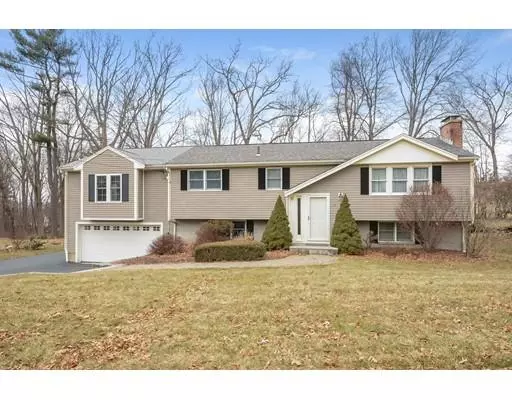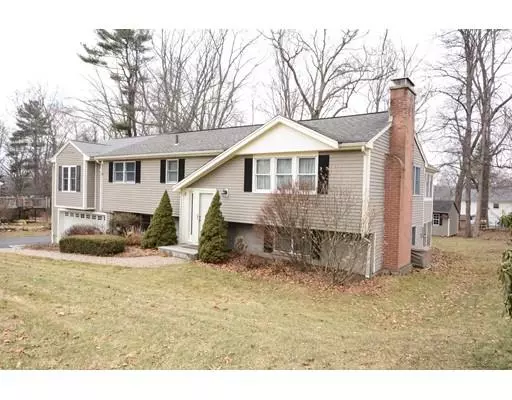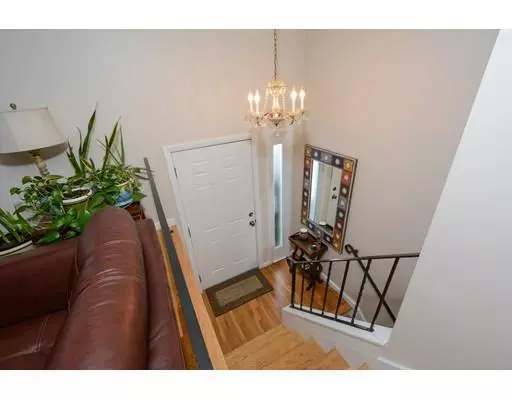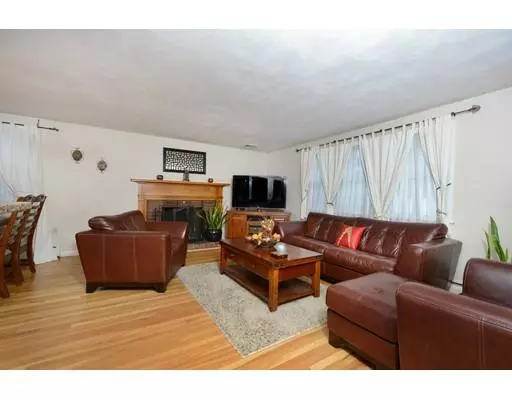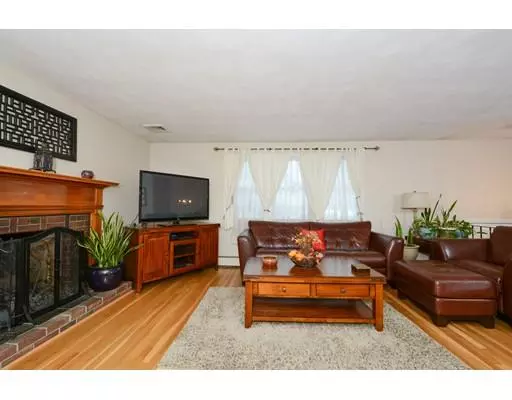$495,000
$499,900
1.0%For more information regarding the value of a property, please contact us for a free consultation.
19 Hillside Dr Shrewsbury, MA 01545
3 Beds
2.5 Baths
2,380 SqFt
Key Details
Sold Price $495,000
Property Type Single Family Home
Sub Type Single Family Residence
Listing Status Sold
Purchase Type For Sale
Square Footage 2,380 sqft
Price per Sqft $207
MLS Listing ID 72447570
Sold Date 04/12/19
Bedrooms 3
Full Baths 2
Half Baths 1
HOA Y/N false
Year Built 1961
Annual Tax Amount $4,878
Tax Year 2018
Lot Size 0.360 Acres
Acres 0.36
Property Description
Executive Sized Sprawling Split Level Home in Great Family Neighborhood. This Home Has It All! Wide Open Floor Plan As You Enter Spacious Foyer. Fireplaced Living Room, Formal Dining Room. Beautifully Remodeled Kitchen Offers Maple Cabinets, Granite, Breakfast Bar, Stainless Steel Appliances,Tile Flooring. Huge Master Bedroom Suite Addition Includes Sumptuous Tiled Master Bath With Shower, Jacuzzi And Beautiful Cabinetry/Finishes. Second Bedroom Has It's Own Private Bath. Hardwood Flooring, Lower Level Family Room With Second Fireplace. Additional Play Room /Exercise Room. This Home Is Perfect For Entertaining. Terrific Outdoor Living Space With Hard To Find Huge Custom Porch. Deck Leads to Flat Back Yard Ideal For Those Summer Gatherings. Nice Shed For More Storage. Quiet Location Near Rt. 9, Shopping, Major Rts. This Home Will Be Minutes to The Newly Planned Beal Elementary School Project - Shrewsbury's New State Of The Art School Slated To Open 2021-2022 School Year
Location
State MA
County Worcester
Zoning RES B-
Direction Rt 9 To Howe To Hillside Dr.
Rooms
Family Room Flooring - Wall to Wall Carpet
Basement Full, Partially Finished, Garage Access, Unfinished
Primary Bedroom Level First
Dining Room Flooring - Hardwood, French Doors, Exterior Access, Open Floorplan
Kitchen Flooring - Stone/Ceramic Tile, Countertops - Stone/Granite/Solid, Breakfast Bar / Nook, Cabinets - Upgraded, Open Floorplan, Remodeled, Stainless Steel Appliances
Interior
Interior Features Ceiling - Cathedral, Ceiling Fan(s), Entrance Foyer, Exercise Room
Heating Baseboard, Oil
Cooling Central Air
Flooring Wood, Tile, Carpet, Flooring - Hardwood, Flooring - Wall to Wall Carpet, Flooring - Laminate
Fireplaces Number 2
Fireplaces Type Family Room, Living Room
Appliance Range, Dishwasher, Microwave, Refrigerator, Washer, Dryer, Oil Water Heater, Electric Water Heater
Laundry In Basement
Exterior
Exterior Feature Rain Gutters, Storage
Garage Spaces 2.0
Community Features Shopping, Park, Medical Facility, Highway Access, House of Worship, Private School, Public School, T-Station, University
Roof Type Shingle
Total Parking Spaces 4
Garage Yes
Building
Lot Description Wooded
Foundation Concrete Perimeter
Sewer Public Sewer
Water Public
Read Less
Want to know what your home might be worth? Contact us for a FREE valuation!

Our team is ready to help you sell your home for the highest possible price ASAP
Bought with The Liberty Group • eXp Realty
GET MORE INFORMATION
